Groupwork creates a diaphonous new skin for 1970s office block that playfully recalls earlier structures on same site
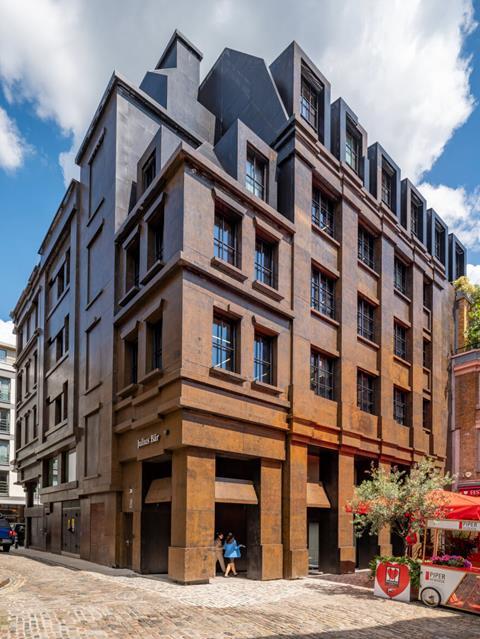
Groupwork has completed the refurbishment and remodelling of a 1970s office building in Hatton Garden.
During the late 1960s, eight terraced buildings on the site, ranging from 50 to 200 years old, were acquired and subsequently demolished to make way for a single office building, completed in 1970. The Greville Street shopfronts were replaced by ribboned windows and blind brickwork, traversing the street’s varying levels, while the buildings on Bleeding Heart Yard gave way to a car park.
In 2018, Seaforth Land acquired the site after the previous owner had faced setbacks with two unsuccessful planning applications for an additional floor on the existing building.
Groupwork, which was founded as Amin Taha Architects in 2003, worked in collaboration with Donald Insall Associates, to undertake extensive historical research on the Hatton Garden and Saffron Hill area.
Bleeding Heart Yard is a rare surviving fragment of Dickensian London, which appears in Little Dorritt, described as a place “inhabited by poor people, who set up their rest among its faded glories”.
Groupwork and Donald Insall Associates used public records, including drawings and photographs, to ascertain the footprints of the lost buildings on the site, including street frontages, rooflines, and former architectural characteristics.
These findings generated interest during early public consultations, encouraging Groupwork towards a design approach that incorporates a reimagining and partial reconstruction of the historical structures. The practice describes how a mix of “Nostalgia, memory or rather edited memories and narratives”, provided an “opportunity for architectural expression”.
The design solution involved the retention of much of the 1970s building, with a glulam roof and rear extension, and a perforated metal skin that echoes the form of the earlier buildings that inhabited the site.
The project is also, according to Groupwork, an evolution of its work at 168 Upper Street, seeking to continue its exploration of “the flawed narratives of monuments”, while critiquing the heritage-led view that always promotes “the past as better” and which often abrogates “our imagination for the future”.
Groupwork has said that its design approach on Upper Street and again at Bleeding Heart Yard, references the Mannerism of Italian Renaissance architect Guilio Romano, aiming to create an edifice that playfully subverts architectural order.
While appearing solid from a distance, Groupwork says that the building reveals itself to be something very different when viewed close up: “light seeps through the building’s edges, walls and colonnades stop just short of bearing their load to the ground and on the touch they are clearly no more than 1.5mm of perforated metal tin.”
The building has been extended upwards and to the side, using glulam and CLT structure for the floors, walls and roof, wrapped in what the practice describes as “a deep overcoat of insulation.”
The project also demonstrates a commitment to sustainable practices, focusing on embodied carbon and employing EN15978 as a tool for material and structure selection.
This framework categorised materials based on their carbon emissions, aiding in the decision to retain the existing building structure while upgrading elements such as windows and removing accumulated plasterboard.
According to Groupwork, the overall embodied carbon outcome for materials and construction remains negative, with part passive environmental controls and air source heat pumps reducing the combined operational outcome to 4kgCO2/m2 across an expected 70 year building lifespan.
Project details:
Client: Seaforth Land
Architect: Groupwork
PQS: Quantem
Project Manager: Avison Young
Structural Engineers: Atelier One
MEP Engineers: Webb Yates


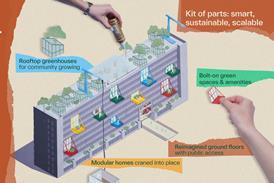
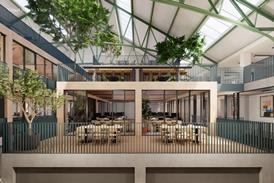
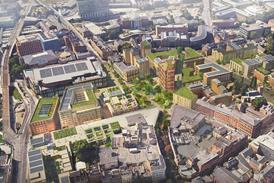
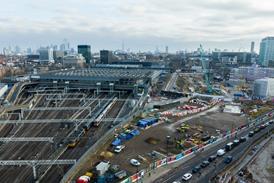



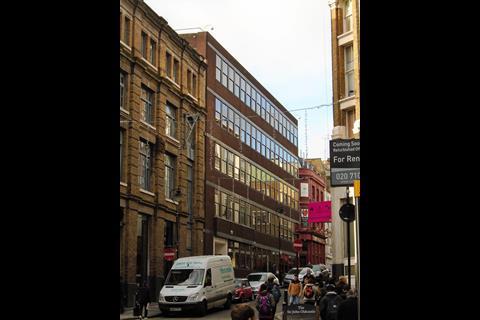
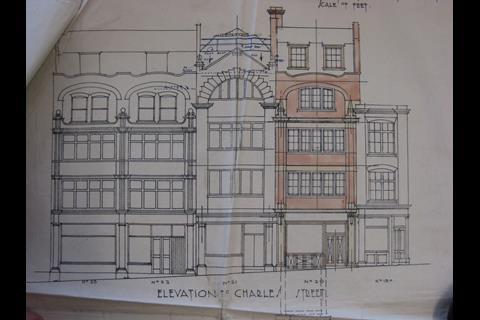
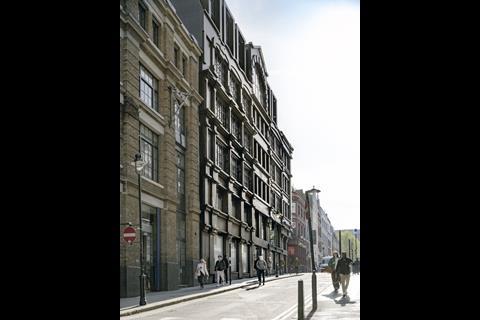
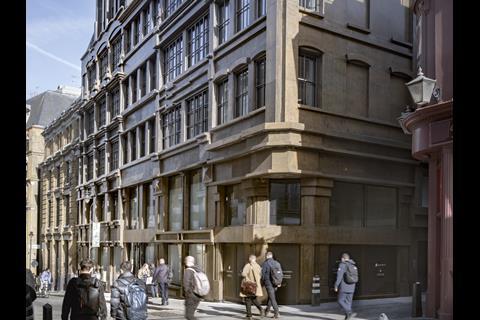
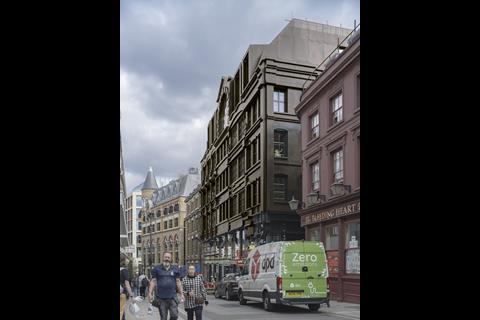
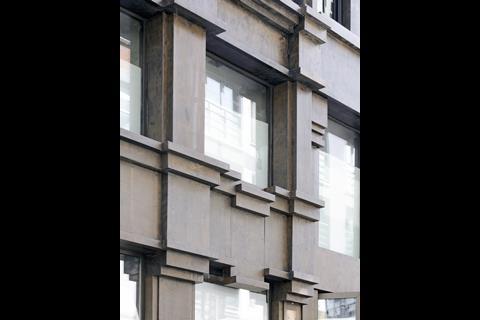
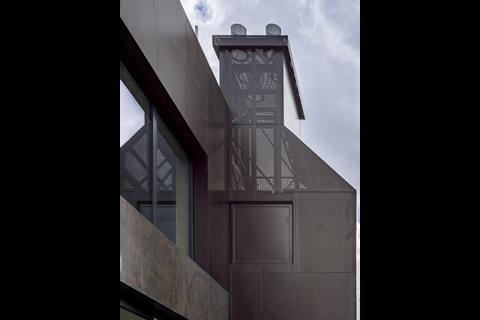
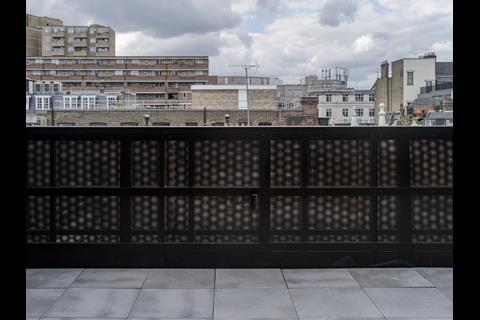
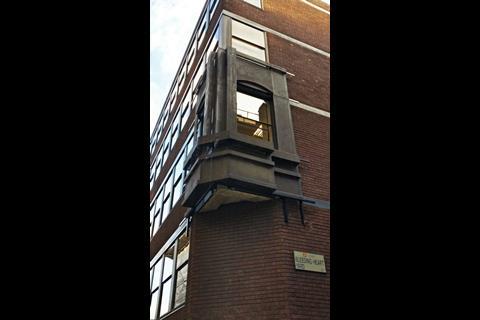
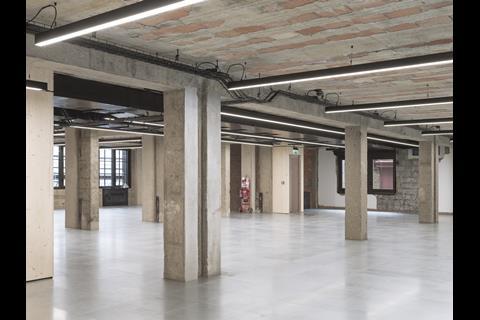
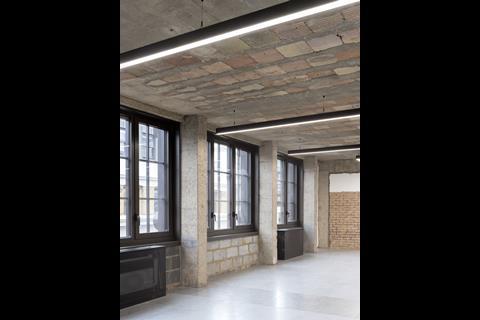
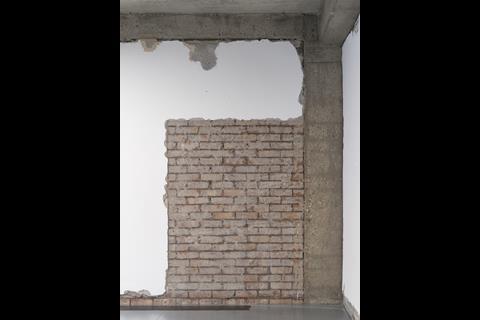
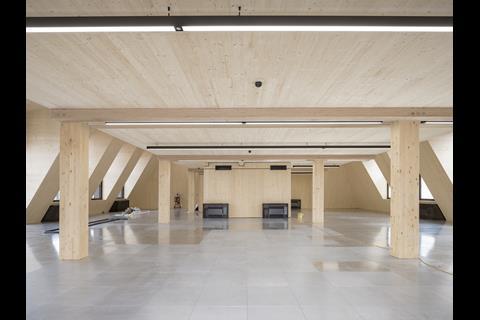
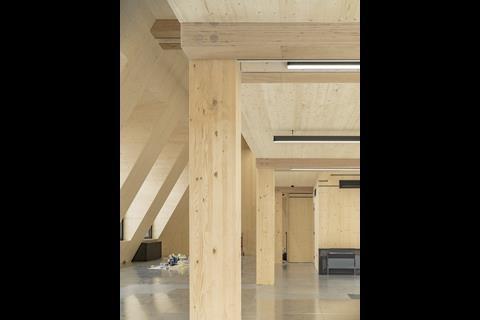
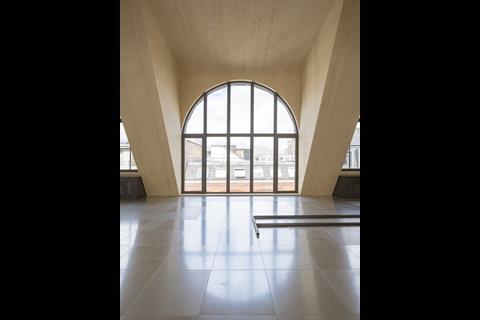
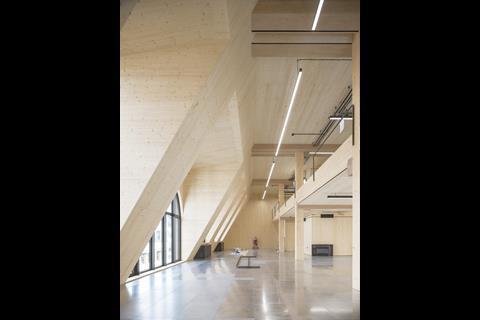
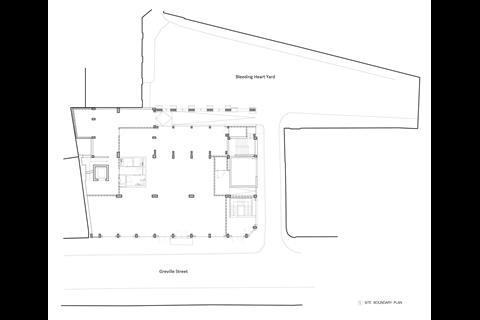
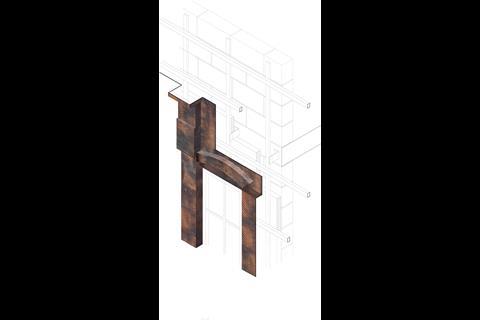







1 Readers' comment