Building constructed mostly out of glulam and CLT
Hopkins has unveiled new pictures of its recently completed swimming pool and sports hall at Eton College, which has been built mostly out of timber.
Main contractor Graham Construction has finished work on the two-storey facility at the alma mater of both David Cameron and Boris Johnson.
The building, which has been shortlisted for this year’s RIBA South Awards, has been built in a sheltered woodland setting next to a bend in the river Thames, known by the school as “Athens”, which is a traditional swimming spot for pupils.
Spaces inside include a 25m, eight lane pool, a four-court sports hall that can be converted into an examination room, and a “cafe-style” social space.
The interior of the building is almost entirely constructed from timber, with glulam beams and columns supporting a roof made out of birch-faced plywood.
Ply has also been used for the base of the sports hall and a wall of the swimming pool, while the exterior of the building is faced in patterned brick.
The project team also included landscape architect Townshend Landscape Architects, heritage consultant Turley Associates, structural and civil engineer Cundall, project manager Gardiner & Theobald and planning consultant Porta Planning.
Eton College development director Justin Nolan said the building “combines a robust functionality with that rare power to lift the spirits as you enter – allowing you to put your day on hold and take time for yourself”.
“Hopkins’ sensitive response to the locale and our historic buildings have given it clean modern lines combined with a sense of timelessness that means that it will scarcely age over the next decades,” he said.
Hopkins principal Andy Barnett said: “We hope our response to this project has achieved a sensitive, but transformational treatment of this unique landscape setting on the Campus.
“By thinking particularly about the spatial interplay of internal and external spaces, how daylight and sunlight animate the volumes and a materiality that speaks to Eton’s rich tradition of craftsmanship, we have sought to elevate the experience of the building for all.”
Last year Eton College was given the green light for plans also designed by Hopkins for its first new boarding house in 50 years.
The 55-bed student accommodation building will include a kitchen, library, games room, dining room and a living room set across three storeys.


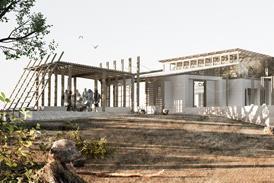
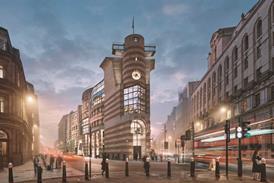

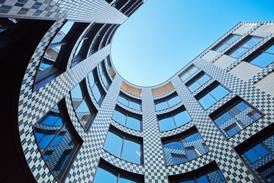



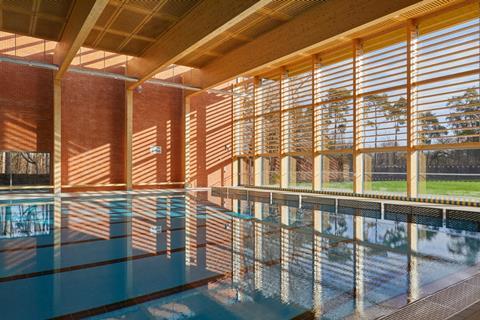
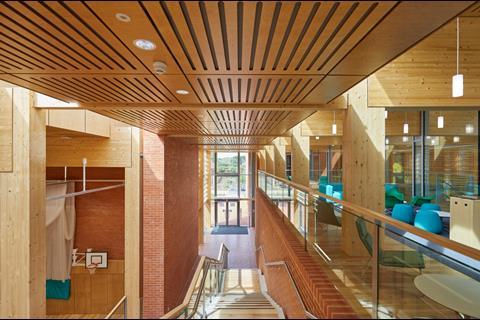
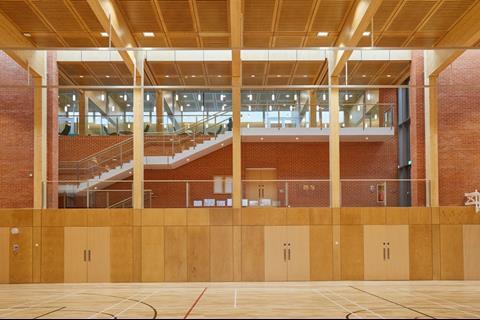
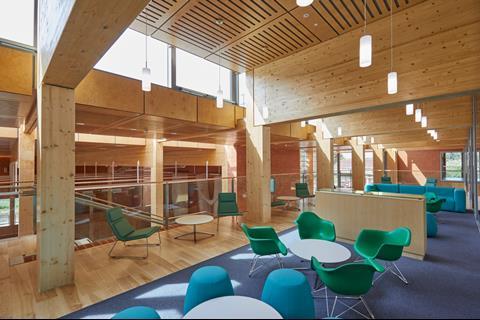
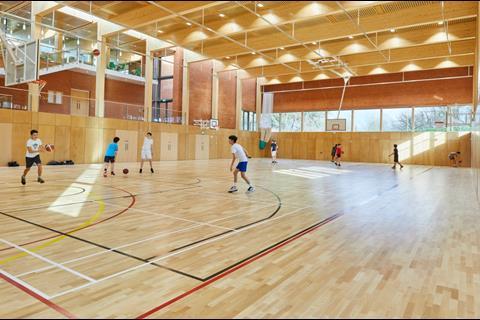
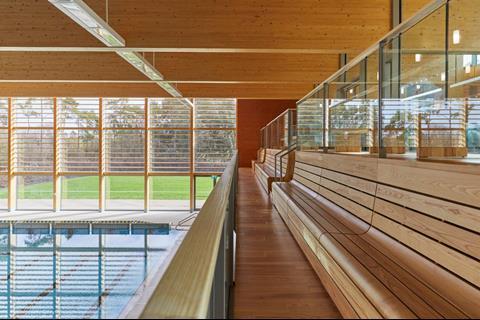
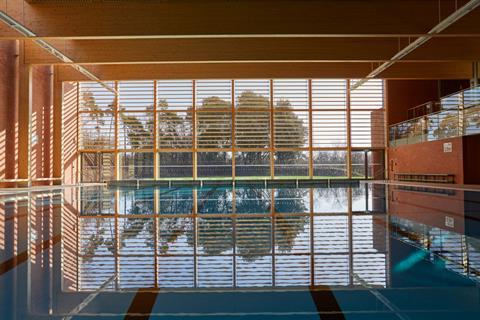
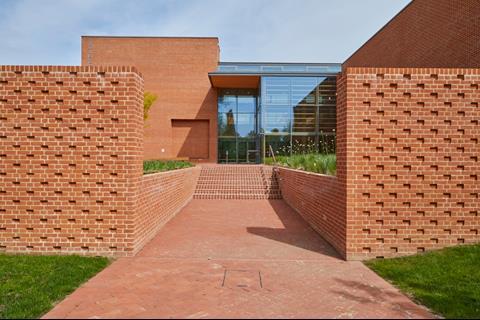
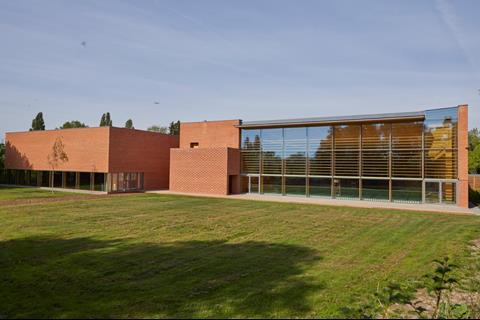







No comments yet