Practice has linked four buildings in Hackney Wick dating back to 1868
HTA Design has unveiled its new London studio, which has seen the transformation of a Victorian warehouse.
The architectural practice has repurposed a building dating back to 1868 which was originally built as a factory to make the world’s first synthetic plastic, before being used as a warehouse.
The warehouse, which has been identified as a heritage site in the Hackney Wick masterplan, originally comprised four buildings but has now been connected into one interconnected workspace for HTA Design’s 200 staff through the addition of mezzanine floors, staircases and rooflights.
An HTA spokesperson said keeping the carbon footprint of the project to a minimum was a priority.
The scheme includes air-source-heat-pumps and rooftop photovoltaic panels to maximise renewable energy within an all-electric building, targeting 20% provision by renewables. Recycled timber and cork had been used in the finishes and joinery and furniture have been reused from HTA’s former home in Aldgate to “optimise circularity”.
HTA said the scheme also has strong passive design, taking advantage of “excellent natural light, ventilation through opening windows and rooflights, well-insulated roofs and floors, and the significant thermal mass of exposed brickwork.”
Simon Bayliss, managing partner at HTA Design, said: “The business case for taking on this project was simple: create a beautiful and practical studio space, protect the practice from the uncertainty of renting, and reduce our carbon footprint.
“We set out to find a space that met that need, with a focus on repurposing an existing building to make it our own. This building has met our ambitions perfectly and is appropriately located in Hackney, where HTA’s own heritage was built. In the short time since moving in, our new home has already enriched the collaborative culture and creative ethos that facilitates our design of great places to live.”



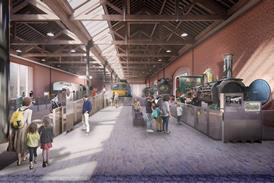
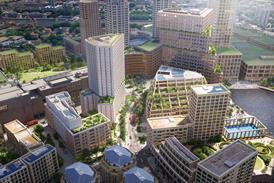




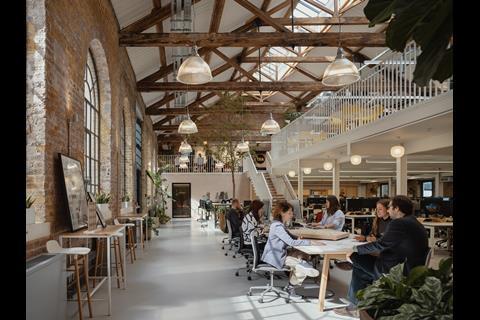
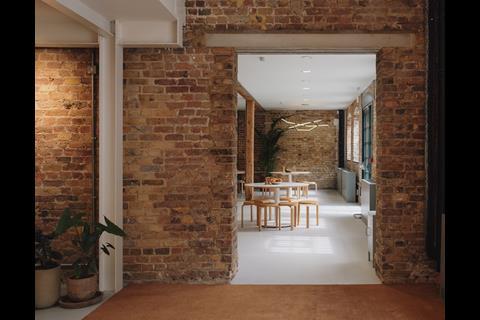
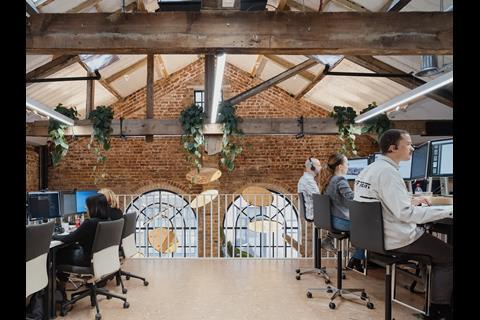
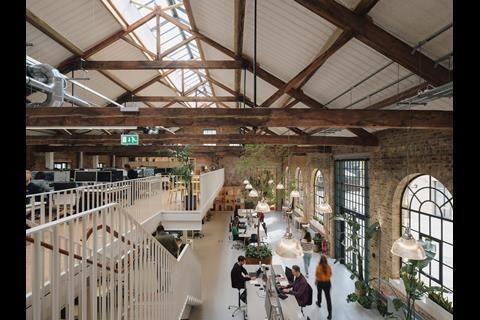
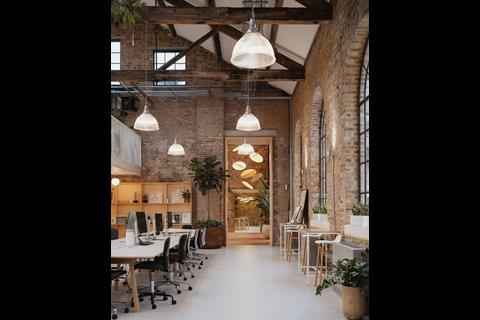
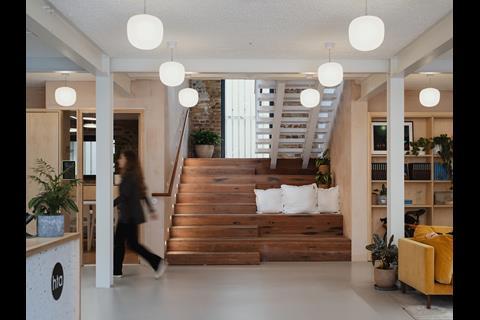
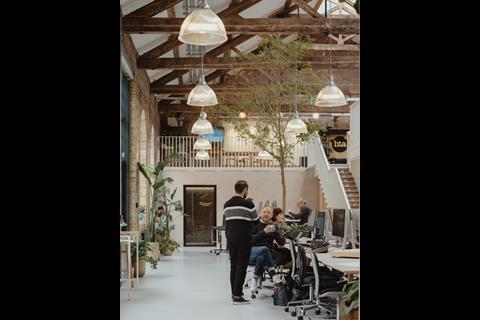







No comments yet