A mountain cliff and beachfront resort spread throughout 80 acres of dense jungle in Nayari, Mexico
Designed by Studio Rick Joy, formerly Rick Joy Architects, One & Only Mandarina is a mountain cliff and beachfront resort in Mexico with 105 free-standing villas and treehouses spread throughout 80 acres of dense jungle.
Protection of the site drove the vision and inspired stand-alone rooms to be woven between the trees, creating an intentional connection to nature throughout the luxury resort.
Over the course of several years, Studio Rick Joy collaborated with RLH Properties and architects from a number of Mexican firms on varied portions of the development. They built a team of designers from all over the world who worked on the masterplan, architecture and interiors of the resort and spa, private homes and polo and equestrian club that make up the site.
The unique landscape was conceptualized and planned by landscape architects Entorno – Taller de Paisaje and Maat Handasa S.C.
Studio Rick Joy’s in-house interior team worked on detailed built-ins and custom furnishings as well as in close collaboration with Concept Lighting Lab to provide high-quality lighting solutions for the resort.
Studio Caban consulted for the construction implementation of the private home buyer adaptations. The palette is inspired by place, constructed with minimal elements, concrete, local stone and wood, with the materials and craft mostly locally sourced or Mexican-made.
The giant trees with their substantial root system dictated the masterplan, architectural design, and response. This led to a purposeful use of masonry, which is regionally traditional, for the grounded structures’ massing, with stone, stucco and wood beams above.
This lighter construction of the Tree House suites allows them to seemingly float and disappear into the environment while providing privacy.
The valley was farmland which made the soil and grass conditions ideal for a polo field. The Polo & Equestrian Club is comprised of two 10-stall stables, one uncovered jumping arena, one covered dressage arena, a pen, multiple turnouts, an equine veterinary clinic, and a tournament-sized polo field.
The dramatic yet gentle forms are firmly rooted in the place and evoke a presence akin to ancient ruins. The sun’s angle and prevailing winds were critical in the orientation of the buildings and their roof forms to create a naturally ventilated and comfortable environment for its inhabitants.
Informed by local building culture a simple material palette of plaster and steel was utilised. A skylight runs the entire length of each of the stables and arena roofs to enhance natural light while also capturing the ocean breeze.
Project details
Lead architect Studio Rick Joy (formerly Rick Joy Architects)
Architects of record JSa; Taller de Arquitectura Javier Sanchez S.A. de C.V; Broissin Architects; FRB Arquitectura
Consultant Studio Caban
Landscape architects Entorno – Taller de Paisaje; Maat Handasa S.C.; Hugo Sanchez Paisaje
Lighting design Concept Lighting Lab, LLC; Brimare de Iluminación; Polvora Design









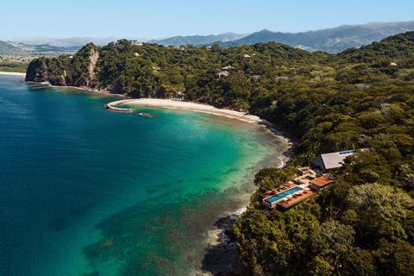
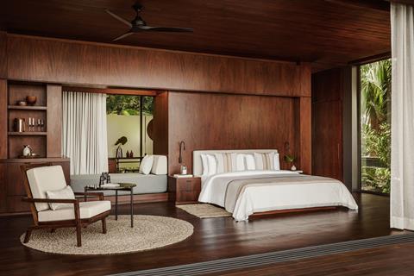
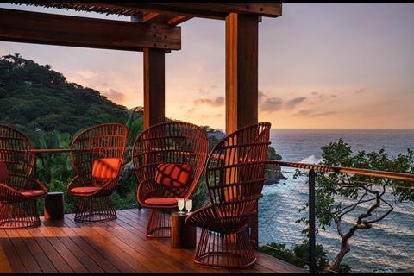
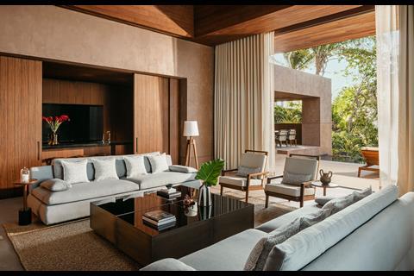
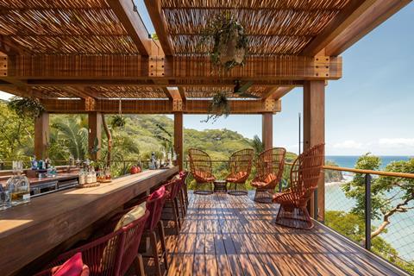
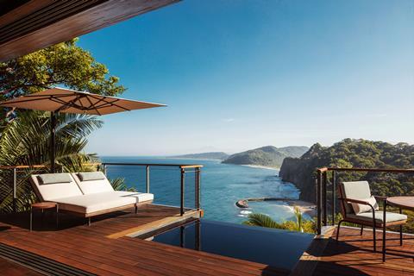
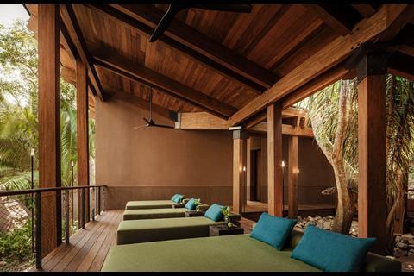
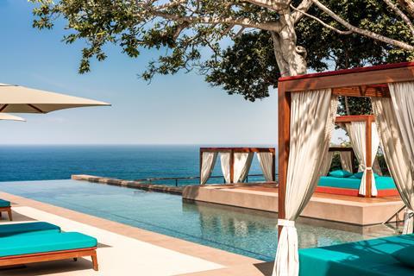
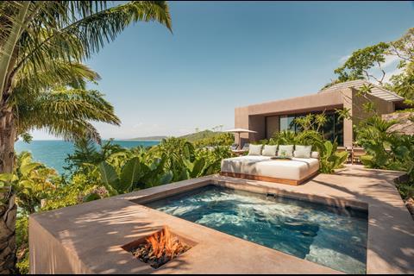
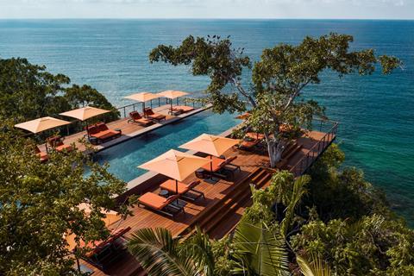
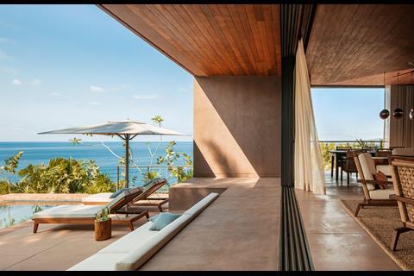
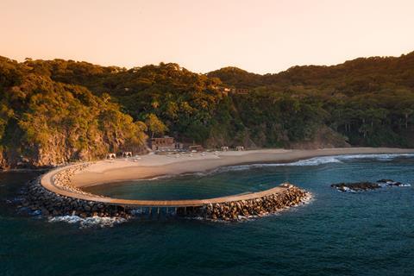
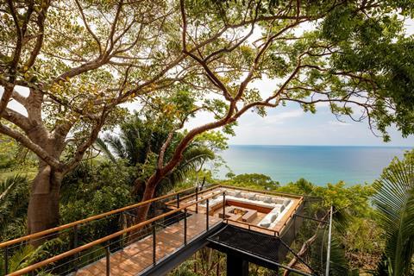
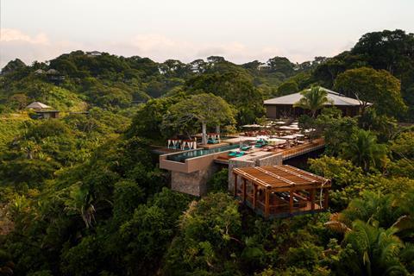
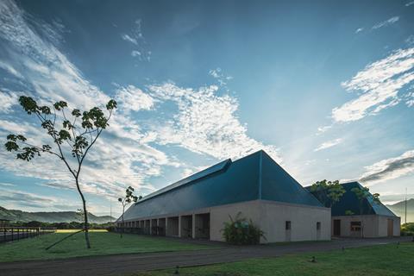
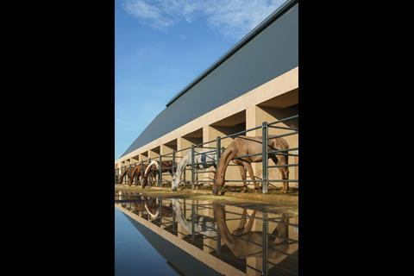
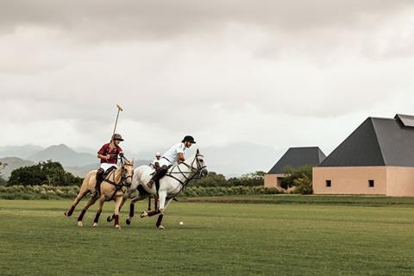
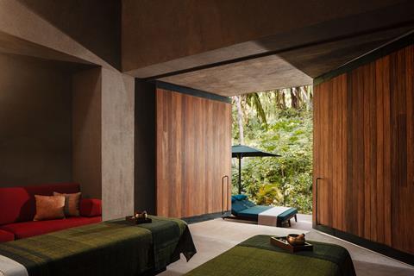
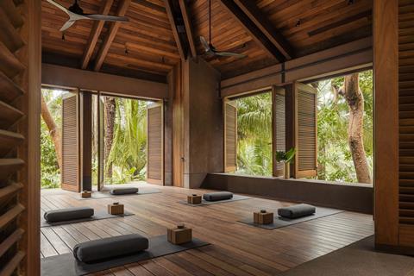
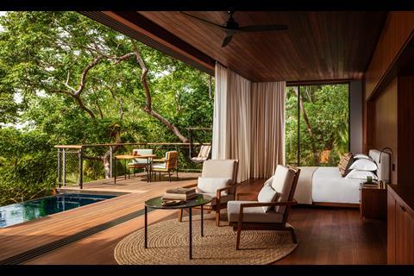
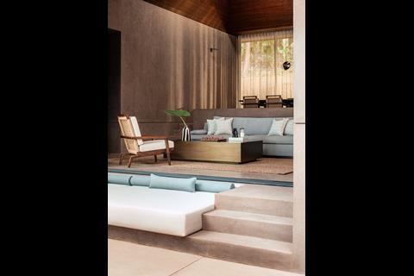
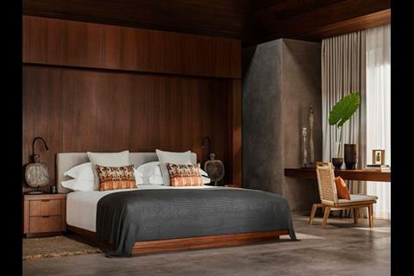
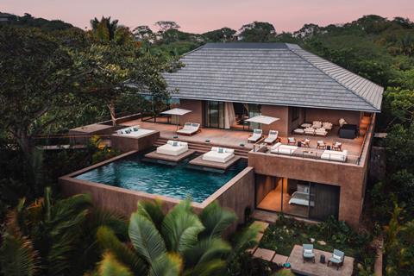
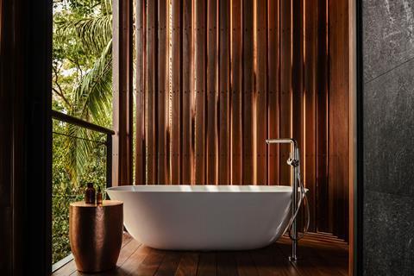
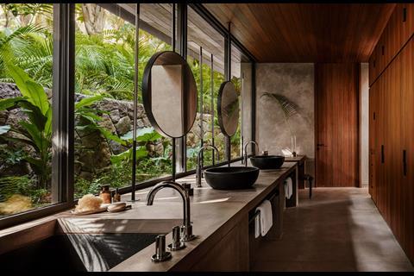
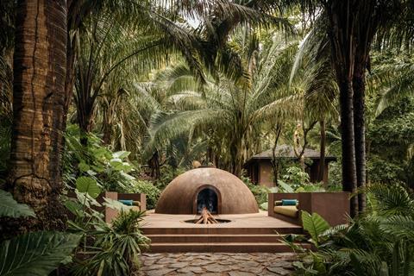
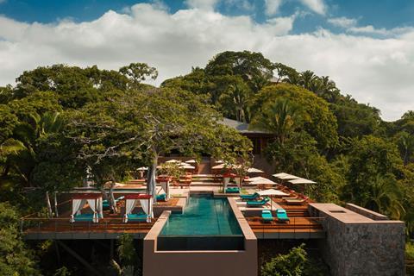
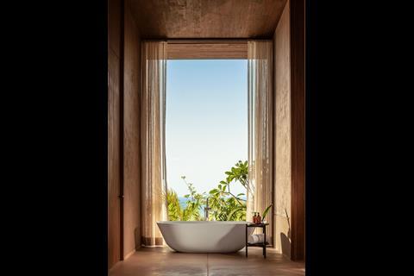
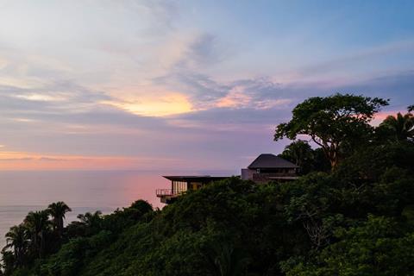







No comments yet