Retrofit project seeks to provide space for young entrepreneurs
Enfield Council and Jan Kattein Architects (JKA) have transformed a derelict set of garages in Angel Edmonton into affordable and welcoming spaces for the community and young entrepreneurs.
Residents in Upper Edmonton currently face significant challenges, with incomes amongst the lowest 10% in England, and limited access to education, training, and job opportunities.
While major developments in Tottenham and Meridian Water are expected to bring new jobs and opportunities in the future, Enfield Council identified a need for immediate action to help address the area’s economic and social challenges.
JKA were appointed to create temporary interventions that addressed immediate community needs and fostered long-term resilience.
With support from the Mayor’s Good Growth Fund, the Angel Yard project involved the conversion of the existing garage structures, previously a hotspot for anti-social behavior and crime, into 35 affordable workspaces. These spaces are specifically designed to support entrepreneurs aged 18 to 30, offering training, assistance, and an environment where they can nurture their business ideas with the help of the enterprise charity, Launch It.
> Also read: Cafe Roj by Jan Kattein Architects
Pat Shelley, the CEO of Launch It, praised the project, stating that: “Angel Yard will be a great place for a young person to set up a business.
“The overall look and feel of the space lend itself to a young entrepreneur wanting to get started on their business journey. We can only see this space being a complete success and having a positive impact on both the young people in the area and the local community as a whole.”
The design of Angel Yard seeks to showcase a retrofit approach, maximising the use of the existing garage structures while minimising embodied carbon.
To adapt each garage into an individually let workspace, lightweight timber barrel-vaults were added to provide the necessary head-height. Additionally, new shop windows were installed, overlooking internal ‘streets,’ which are sheltered by translucent canopies to create a sociable outdoor marketplace, encouraging informal collaboration.
The Yard connects with the street through a larger vault spanning over a community space, also linking with the nearby Fore Street Library, which JKA recently refurbished to accommodate cultural and community events. To the north, a terrace of new two-story workspaces overlooks a ‘School Street’, co-designed with the local primary school to promote imaginative play and improve air quality.
The project incorporates public artwork commissions, delivered in collaboration with local architects, Fisher Cheng. These artistic features serve as markers at key connections to Fore Street.
Project details:
NAME: Angel Yard
LOCATION: Snell’s Park
CLIENT: Enfield Council
BUDGET: £1.4M
ARCHITECT: Jan Kattein Architects
PROJECT MANAGER: Flamingo & Oak
CONTRACTOR: Sullivan Brothers Construction
STRUCTURES: engineersHRW
MEP: Watts Group Ltd
OPERATOR: Launch It
QS: KM Dimensions


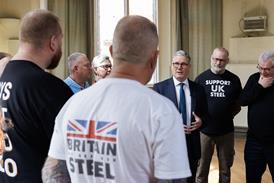
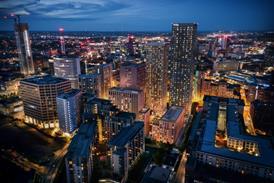
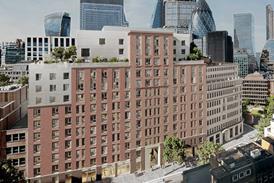
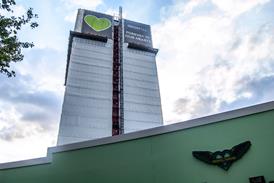



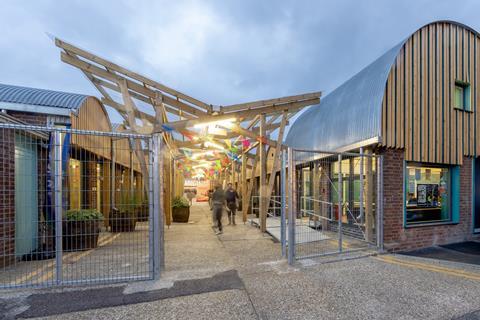
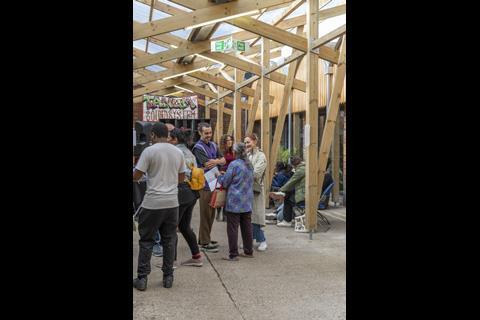
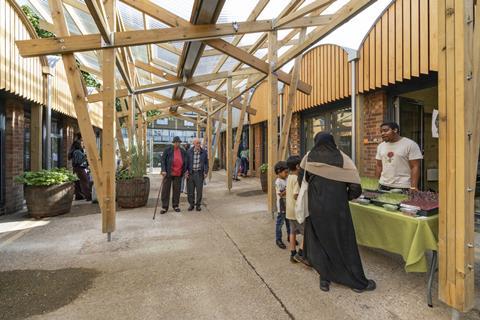
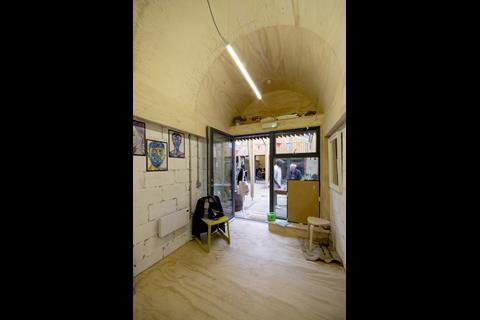
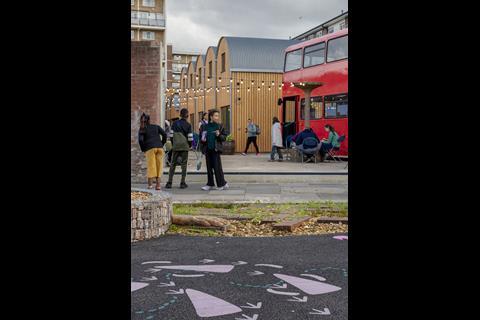







No comments yet