South London proposals include four blocks of homes up to nine storeys in height
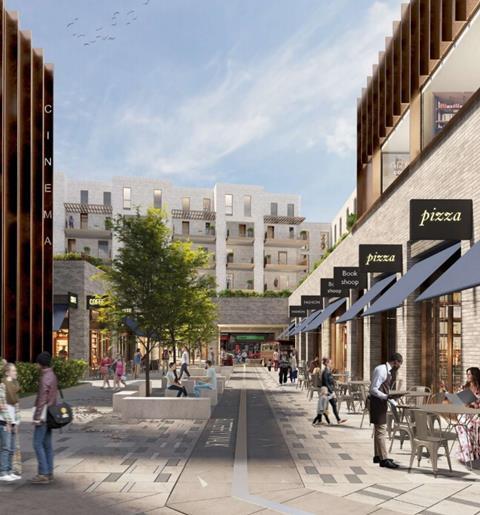
John McAslan and Partners has been given the green light for a major revamp of Butterfly Walk shopping centre in Camberwell, south London.
The architect’s proposals for developer Spot Properties include 146 homes, 41 of which are affordable in four blocks above the 1990s shopping centre on Denmark Hill.
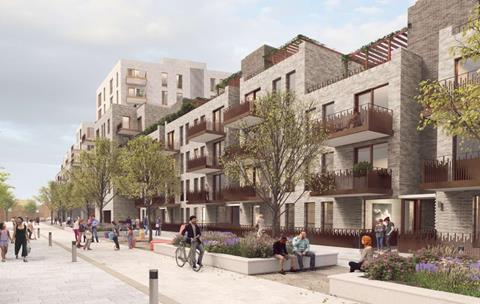
The scheme also includes a 101-room hotel and a two-screen cinema above an existing Morrisons store, with buildings mostly around six storeys in height except one which will be nine storeys.
The glass ceiling covering the walkway which bisects the shopping centre will also be removed and replaced with a new open route planted with trees.

Southwark council voted six to two for the proposals at the end of last month.
The practice admitted the scheme involved some challenges, including a part of the site being within the Camberwell Green conservation area and impact on daylight on surrounding buildings. The existing buildings are no higher than three storeys.
The Morrisons store will also need to remain open during construction, while other retail units in the shopping centre are demolished and rebuilt.
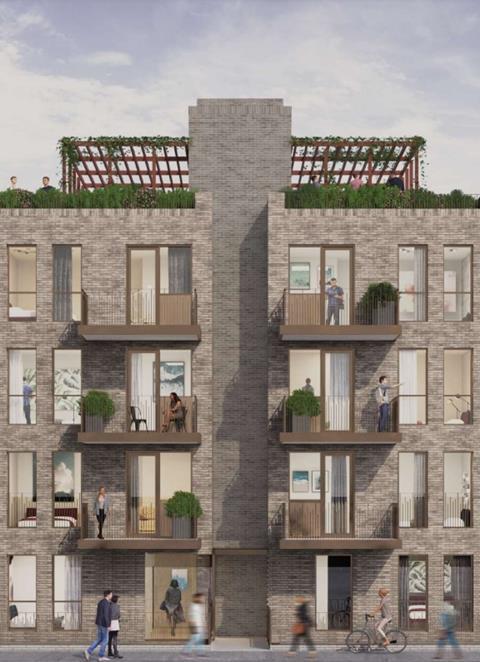
>> From the archive: John McAslan showcases Camberwell library
John McAslan & Partners’ £2m library on Camberwell Green completed in 2016. Last month the practice was re-commissioned by Glasgow council to design a new vision for the city’s historic George Square eight years after the scheme was cancelled.
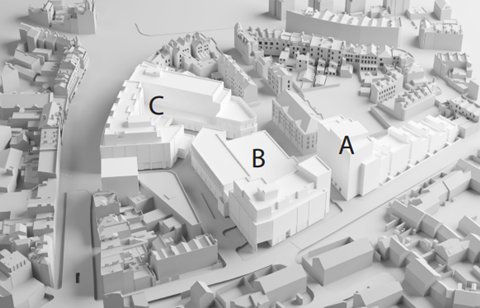


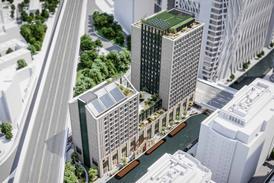
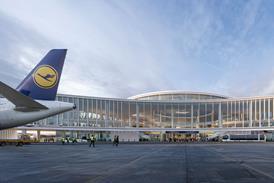
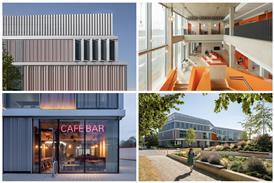
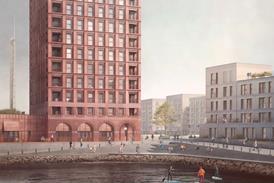










1 Readers' comment