Practice peels back previous additions to reveal building’s agrarian origins
Jonathan Tuckey Design has restored a 19th century farmhouse in the Piemonte region of northern Italy.
According to the practice, the brief invited the design team to “rediscover the property’s agrarian soul and establish a connection to the beautiful surrounding landscape”.
Jonathan Tuckey Design sought to undo changes made during a 1990’s renovation, with the intention of restoring the building’s “whimsical character”.
Cascina comprises three principal volumes: a two-storey farmhouse, a large barn with hay loft, and a connecting closed bridge at first floor level.
Jonathan Tuckey Design reorientated the plan by shifting social spaces and the kitchen to the south east, allowing views across the surrounding countryside.
Existing windows have been enlarged and new openings created to frame views out. The lowered ground floor includes a new spa and sauna set under the original vaulted brick ceilings.
Timber and stone have been used extensively throughout the interiors, with the original trussed roof structure retained.
A traditional brick screen ‘gelosia’ camouflages the bridging space between the former barn and farmhouse.
The new roof is highly insulated, clad in sheets of local chestnut timber. As well as a much improved thermal envelope, the sustainability strategy includes a ground source heat pump.
Rooms throughout the ground floor have Cocciopesto flooring. An ancient technique developed by the Romans, Cocciopesto is composed of lime and sand interspersed with other crushed fragments - in this case, fragments of damaged terracotta roof tiles - and results in a solid, peppered floor finish.
Cascina’s exterior elevations are characterised by lime washed stonework, timber shutters and concrete lintels.
The landscaping includes local dry stone retaining walls, creating a series of grassy terraces set with native planning, in line with the clients’ desire to rewild much of the surrounding site.
Elena Aleksandrov, associate at Jonathan Tuckey Design says: “Reuse plays a prominent role in the studio’s approach to design and material selection. At Cascina, we had the opportunity to create a poetic dialogue between the landscape and the home which had previously not been realised to its full potential.
“This newfound connection is felt throughout Cascina by way of constant, intentional views, thoughtful and local material use, and the restoration and preservation of much of the existing fabric. An appreciation for existing materials has prompted the building’s authenticity, allowing it to flourish beautifully and integrate with its landscape after retrofit.”
>> Also read: Urban Barn by Jonathan Tuckey Design









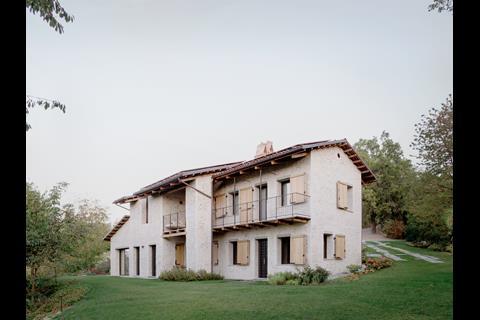
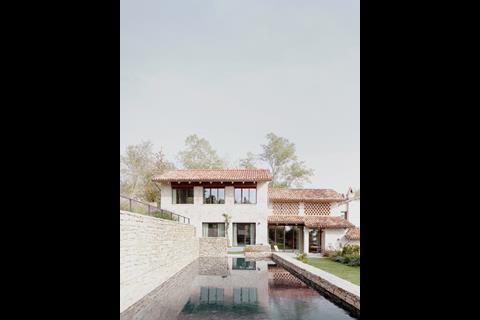
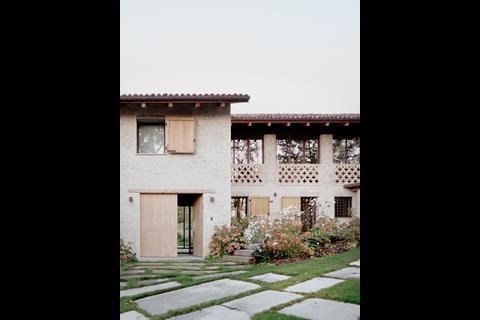
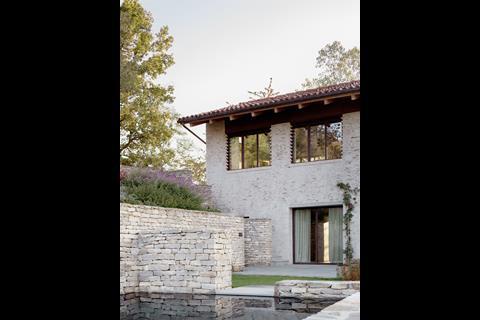
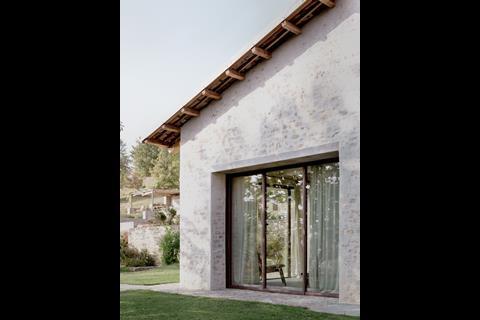
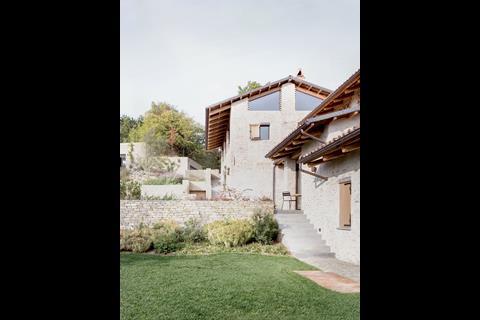
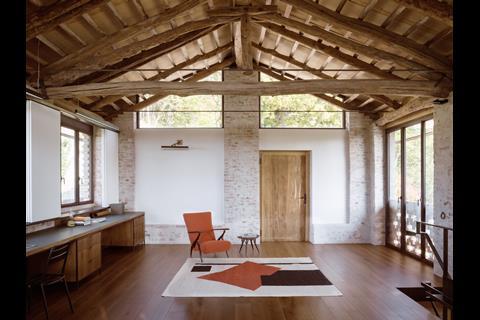
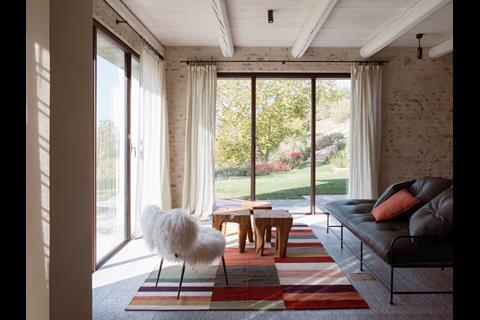
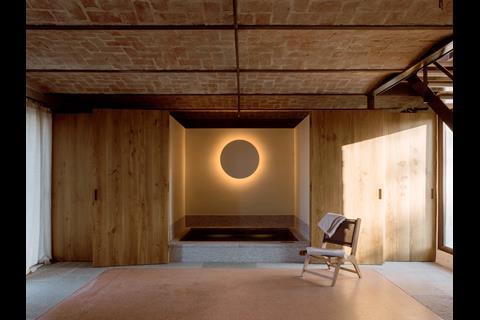
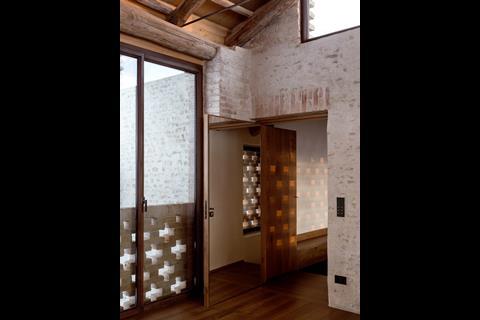
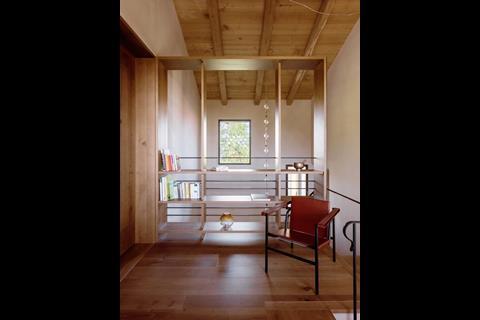
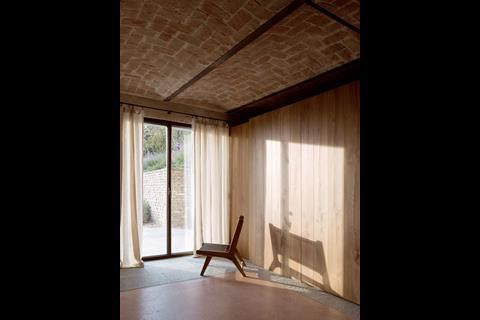
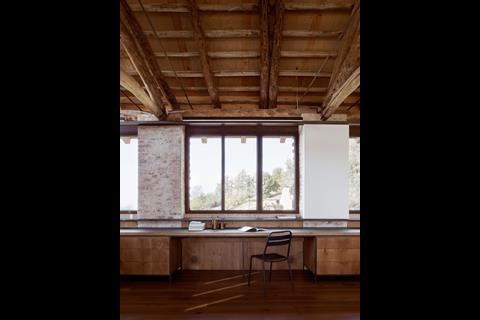
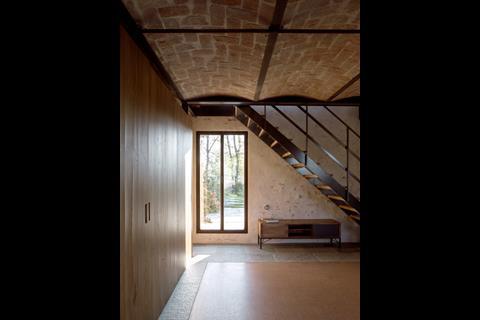
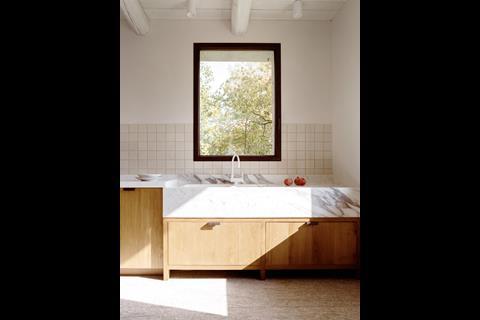
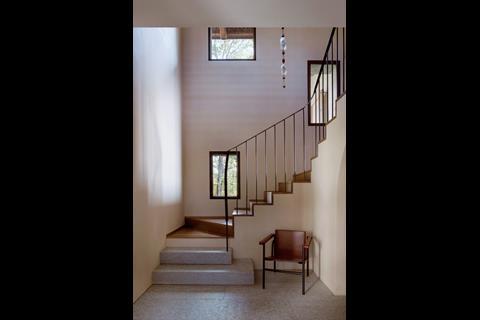
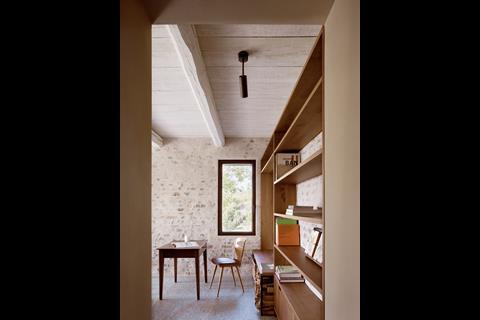
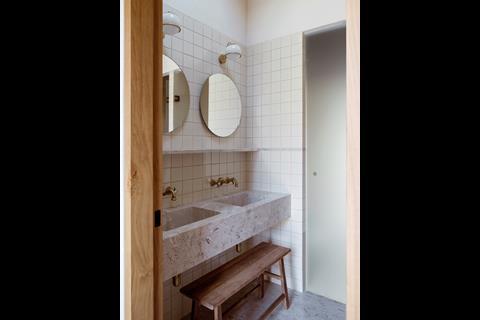
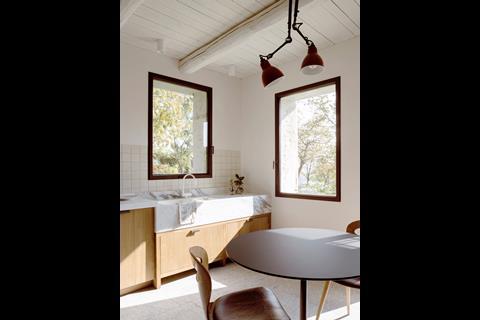







No comments yet