Scheme to consist of nearly 500 homes and a new bus station on derelict city centre site
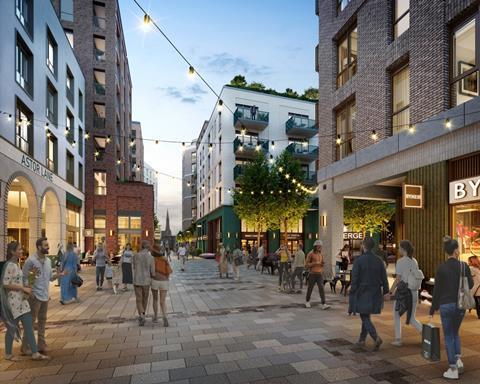
JTP and Scott Brownrigg have submitted a planning application for a major regeneration scheme in central Guildford which includes nearly 500 homes and a new bus interchange.
Designed for St Edward, a joint venture between housebuilder Berkeley and investor M&G Real Estate, the scheme consists of a complex of blocks ranging in height from four to 14 storeys.
It will be located on a mostly vacant brownfield site used partly for car parking in an area of the city known locally as the Friary Quarter, a name which is thought to derive from a 13th century Friary built on the site by the widow of Henry III.
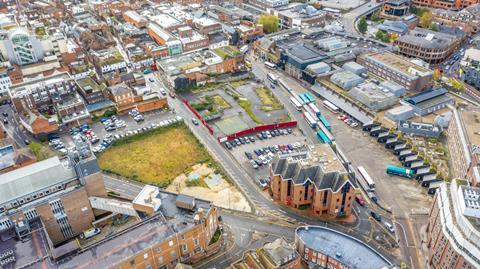
JTP, the lead architect and masterplanner, is behind the residential element of the development and a mix of ground floor commercial spaces and a medical centre.
The bus station, designed by Scott Brownrigg, will require the demolition of the existing 1980s concourse which was described by the developer as “tired and unwelcoming”.
St Edward said the new facility will provide a “welcoming, well lit, easy to use and safe space with a bold contemporary design”.
Sustainability benefits of the wider scheme are said to include 120 new trees, a 201% increase in biodiversity, bird and bat boxes, bee bricks and electric vehicle charging points on all parking spaces.
In June, JTP unveiled proposals to convert Greenwich’s grade II-listed former town hall into a mixed-use scheme with shops, workspace and 73 homes.
The practice was also given the green light in April for a 300-home scheme in Cambridge which includes a 200-room hotel.
Last month, Scott Brownrigg revealed proposals to transform a disused Victorian rail tunnel in Wales into a 3km-long art gallery and performance space, the world’s longest.



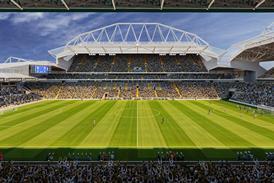
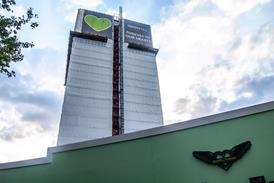
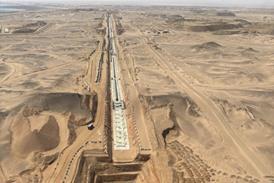



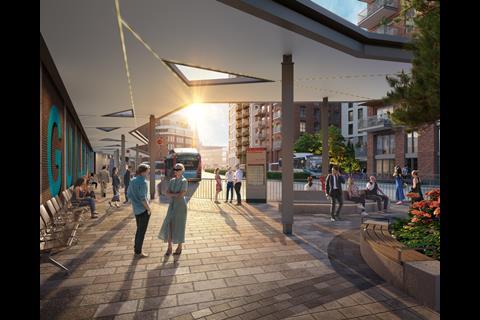
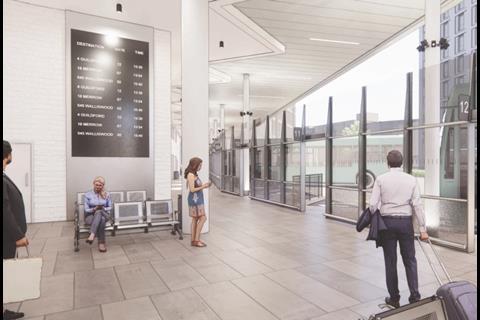
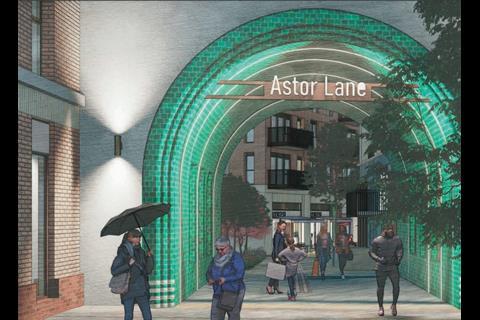
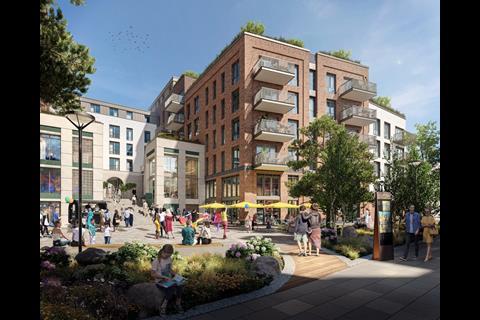







No comments yet