Scheme will deliver 76 social-rent homes for Metropolitan Thames Valley
An affordable-housing scheme designed by JTP is set to be given the green light by Lambeth Council next week.
The practice’s proposals for a 0.23ha site next to Tulse Hill Station in south London will deliver 76 homes for social rent in three interlinked blocks ranging in height from five to seven storeys.
JTP’s designs for housing association Metropolitan Thames Valley will also provide 159sq m of employment space at ground-floor level.
The brownfield site, at the junction of Avenue Park Road and Thurlow Park Road, was previously used for light industry and storage.
It was cleared to make way for a 42-home scheme designed by PDP Architecture that was consented in 2014. Those proposals – which ranged in height from three to five storeys – have not been implemented.

Recommending JTP’s proposals for approval ahead of next week’s Planning Applications Committee meeting, Lambeth Council officers said the scheme’s 100% social-rent credentials exceeded policy requirements “significantly” and represented a “substantial planning benefit”.
“The proposal would bring an unsightly vacant site back into beneficial use,” they said. “In design terms, the linear form of the proposed block reflects the shape of the application site, and the architectural treatment of the block includes step-backs and the use of different materials which serve to break up the linear mass.”
Officers said the the detailed design of the building was considered to be “of a high quality” and that its height, scale and mass were also acceptable.
They acknowledged that the scheme would result in a “noticeable loss of daylight” to some neighbouring properties, but said that future levels of daylight would be “reasonable” in a built-up area.
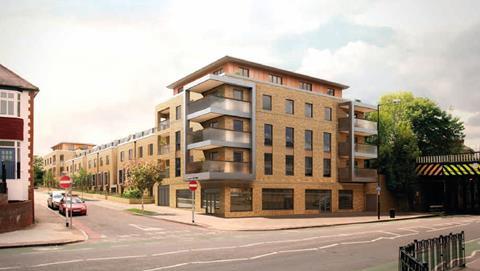
Officers said the proposed new homes would fall short of BRE recommendations for daylight in “a number of instances”, however they said this was partly because of design arrangements to deliver dual-aspect homes.
“The units have been arranged so that the main living areas generally benefit from good levels of daylight and bedrooms have been located in the less well-lit areas of the development,” they said. “Overall, the proposal is considered to deliver a good standard of housing.”
Members of Lambeth Council’s Planning Applications Committee meet at 7pm on Tuesday to determine the application.
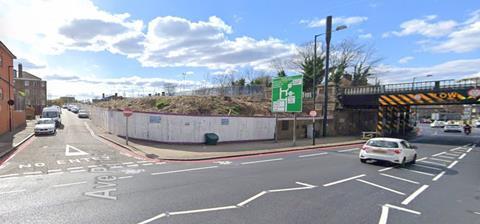



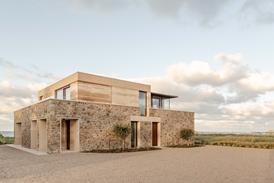
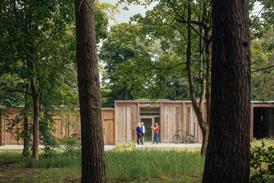
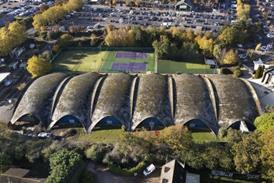



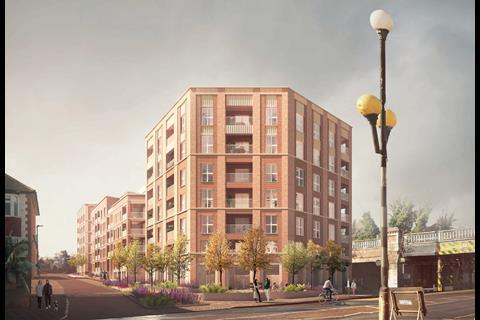
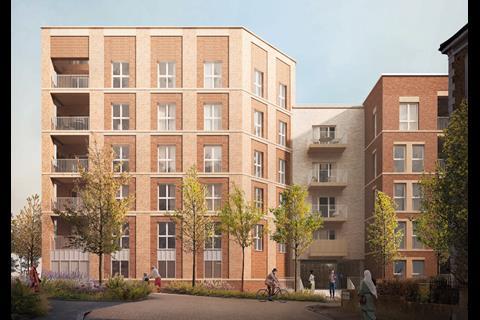
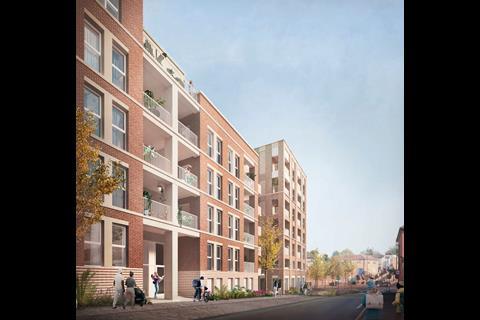
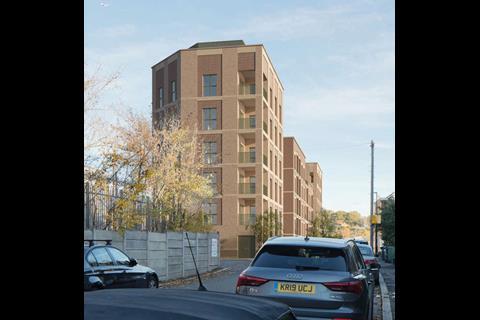
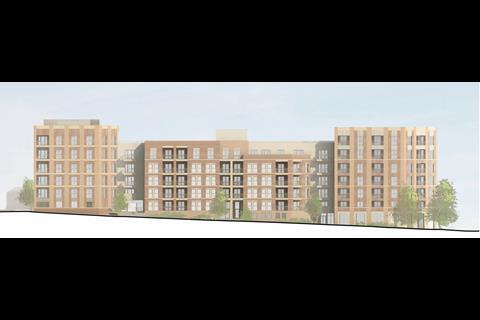
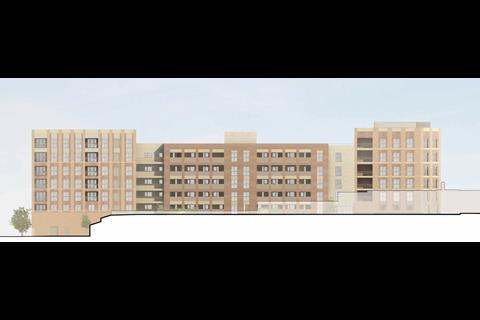









1 Readers' comment