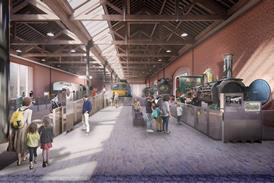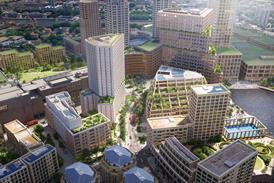- Home
 City of London to appoint architect to design firearms training facility for City police
City of London to appoint architect to design firearms training facility for City police Carmody Groarke gives preview of its revamped Manchester museum ahead of summer reopening
Carmody Groarke gives preview of its revamped Manchester museum ahead of summer reopening TP Bennett’s rethink on Canada Water scheme set to be approved next week
TP Bennett’s rethink on Canada Water scheme set to be approved next week What’s stopping us from better understanding our emissions?
What’s stopping us from better understanding our emissions?
- Intelligence for Architects
- Subscribe
- Jobs
- Events

2025 events calendar Explore now 
Keep up to date
Find out more
- Programmes
- CPD
- More from navigation items
Knox Bhavan bags planning for unique Hertfordshire house

Bespoke project will deliver new home for paralysed artist
Knox Bhavan Architects has secured planning consent to replace a 1950s house in rural Hertfordshire with a bespoke home for an artist and public speaker who is paralysed from the shoulders down.
The practice’s proposal for client Henry Fraser is a “T” shaped property that immediately sends client visitors to studio space on one side of the property, while friends and family are directed in the opposite direction.
Knox Bhavan said the studio designed for Fraser was a “lofty, sky-lit space” where he can paint, have meetings and receive clients for future commissions. It has roof lights, tilted upwards for privacy, providing even light into the studio.
…
This content is available to registered users | Already registered?Login here
You are not currently logged in.
To continue reading this story, sign up for free guest access
Existing Subscriber? LOGIN
REGISTER for free access on selected stories and sign up for email alerts. You get:
- Up to the minute architecture news from around the UK
- Breaking, daily and weekly e-newsletters
Subscribe to Building Design and you will benefit from:

- Unlimited news
- Reviews of the latest buildings from all corners of the world
- Technical studies
- Full access to all our online archives
- PLUS you will receive a digital copy of WA100 worth over £45
Subscribe now for unlimited access.


