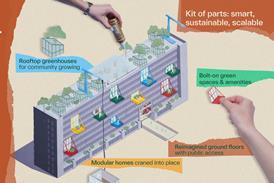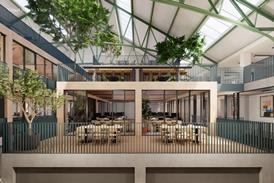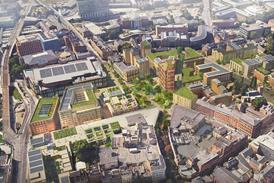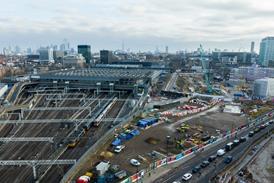- Home
- Intelligence for Architects
- Subscribe
- Jobs
- Events

2025 events calendar Explore now 
Keep up to date
Find out more
- Programmes
- CPD
- More from navigation items
Knox Bhavan's family home on sensitive Chilterns site approved

Scheme designed to blend with its rural surrounds
Knox Bhavan Architects has secured planning consent for a 350sq m five-bedroom house in an area of outstanding natural beauty in the Chilterns.
The existing single-storey dwelling, in the village of Ibstone, will be demolished to make way for the new family home which has been designed to integrate with the surrounding landscape.
The lower ground floor has been partially cut into a steep section of the sloping site, minimising the impact and perceived bulk of the property.
…
This content is available to registered users | Already registered?Login here
You are not currently logged in.
To continue reading this story, sign up for free guest access
Existing Subscriber? LOGIN
REGISTER for free access on selected stories and sign up for email alerts. You get:
- Up to the minute architecture news from around the UK
- Breaking, daily and weekly e-newsletters
Subscribe to Building Design and you will benefit from:

- Unlimited news
- Reviews of the latest buildings from all corners of the world
- Technical studies
- Full access to all our online archives
- PLUS you will receive a digital copy of WA100 worth over £45
Subscribe now for unlimited access.






