The first element of UCL’s new campus seeks to reimagine the university’s relationship with local communities and breakdown academic silos
Lifschutz Davidson Sandilands (LDS) has completed One Pool Street, one of two buildings comprising the first phase of UCL’s new East campus in Queen Elizabeth Olympic Park.
The complex houses a combination of multi-disciplinary research labs, a lecture theatre that doubles as a cinema, spaces for exploring ecological and urban matters with local communities, an art studio, a shop, a café, and accommodation to house over 500 students.
Located on the southern side of the park, next to the London Aquatics Centre, One Pool Street faces Marshgate, by Stanton Williams, on the opposite side of the river Lee, which is scheduled to open later this autumn.
The new university campus will be joined by various other institutions, including UAL’s London College of Fashion, Sadler’s Wells East theatre, V&A East, and BBC Music Studios, relocated from Maida Vale.
One Pool Street houses several UCL schools and centres, including UCL’s People and Nature Lab, the UCL Robotics and Autonomous Systems, and activities facilitated by the UCL School for Creative and Cultural Industries and The Bartlett at UCL East.
As part of the architectural brief, LDS were asked to make UCL’s university campus welcoming and accessible to the communities in East London. One Pool Street has also been designed to facilitate collaboration and cross-disciplinary work, making it an attractive and inclusive space for local communities, businesses, and park visitors.
The practice addressed this challenge through various aspects of the layout, such as making the atrium accessible to the public year-round. The building also features a three-storey, flexible space around the atrium for academic activities, public engagement, and community events.
Douglas Inglis, director at LDS and One Pool Street project lead, said: “It’s a very outward-looking building. It has this terrific ‘fluid zone’ that blurs the edges of what’s private and what’s public, what’s academic and what’s of wider public interest.
“It was a highly rewarding brief, with UCL allowing us an architectural starting point to create an open building that includes everyone. So the building speaks of what it is: exploratory, inclusive, aware of its world and how we can be kinder to people and the environment, and it’s fun – it’s a building you will never get bored in.”
The building comprises two slender 13 and 17-storey towers housing more than 500 student rooms in clusters with shared living rooms. The apartment design took into account student consultations, incorporating large communal spaces to foster interaction and social cohesion.
Sustainability was a key consideration in the design. The shaded façade was specifically designed to prevent overheating and mitigate severe wind forces that affect the park.
The building’s environmental consciousness extends to its roof areas, providing outdoor labs for studying ecology and the environment. These green roof spaces contribute to enhancing biodiversity, aligning with the local Queen Elizabeth Park Biodiversity Action Plan and earning maximum BREEAM credits for land use and ecology.
The student accommodation element has achieved a BREEAM Excellent rating (multi-residential design stage), while the education facilities have been rated Outstanding (design stage). One Pool Street provides limited parking for Blue Badge holders and essential services only, with bicycle parking and facilities for cyclists, earning the highest BREEAM transport credit.
The design also prioritises adaptability, with the intention that parts of the building can be reconfigured to meet future needs.
Professor Paola Lettieri FREng, Pro-Provost UCL East, said: “Working with local communities will be central to the activity on our new UCL East campus.
“We will be bringing together scientists, students, the public, business and industry to explore topics ranging from robotics and AI to health, urbanisation, disability and sustainability, inviting people from east London to collaborate with us. One Pool Street has been designed to facilitate a wide range of learning and co-production opportunities that we believe will drive innovation, discovery and creativity to new levels.”
> Also read: Hanover: Exemplary collaboration and placemaking
UCL East, One Pool Street - Project Data
Academic space 5,403 m2 / 58,157 ft2 GEA - 5,011 m2 / 53,938 ft2 GIA
Retail 226 m2 / 2,433 ft2 GEA - 198 m2 / 2,131 ft2 GIA
Student residential 15,494 m2 / 165,291 ft2 GEA - 13,817 m2 / 148,725 ft2 GIA
Roof terrace 1,200 m2 / 12,916 ft2
Student rooms - 552 (524 standard rooms / 28 wheelchair accesible)
Student room sizes - standard bedroom 10.5 m2 / accessible 17.2 m2
Common rooms - 4 types sized between 39 m2 and 54 m2 which serve either 9 to 11 rooms
Towers - 13- and 17-storey above podium
Bicycle parking - 407 spaces
Car parking - 2 blue badge spaces
Sustainability:
Student accommodation - BREEAM Excellent (multi-residential design stage)
Education facilities - BREEAM Outstanding (design stage)





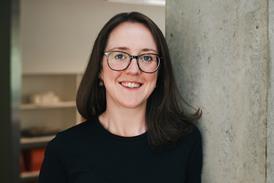



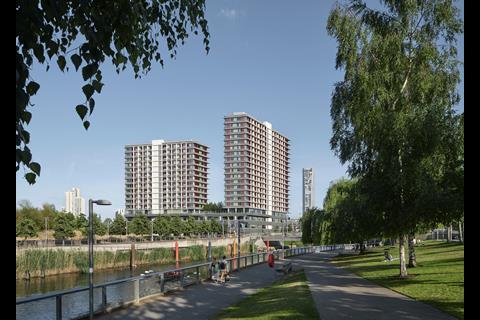
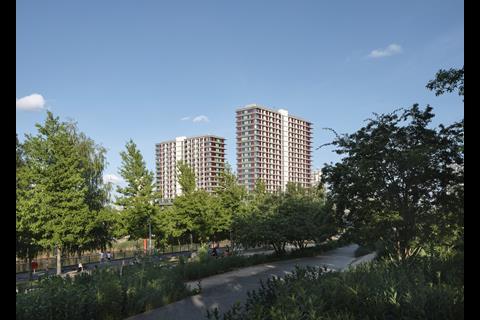
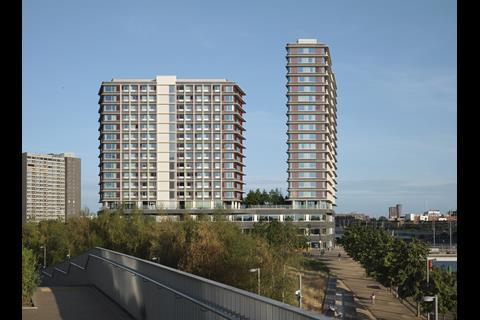
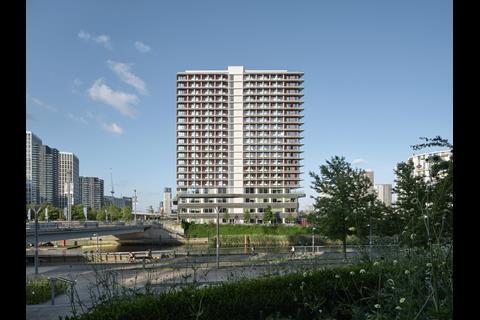
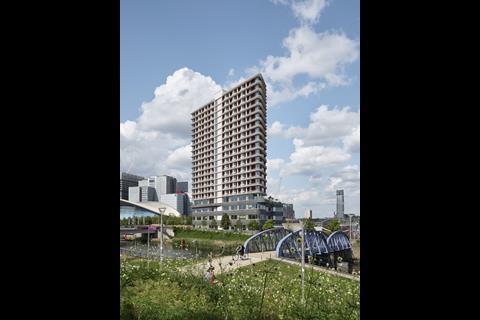
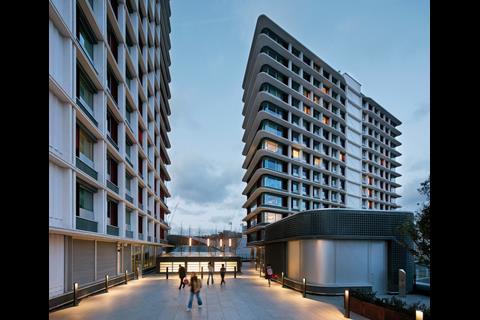
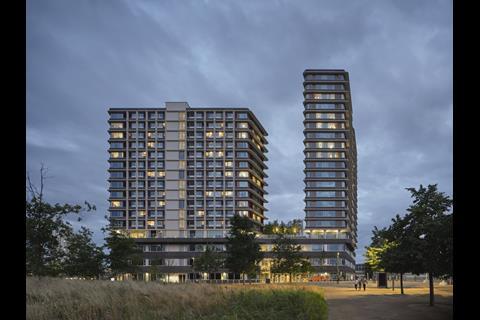
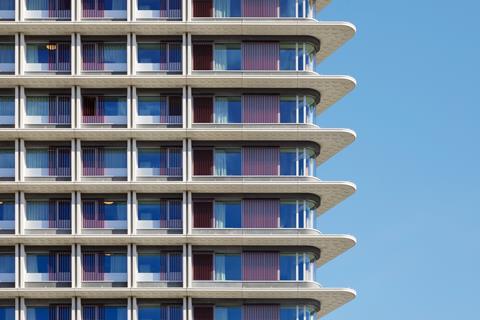
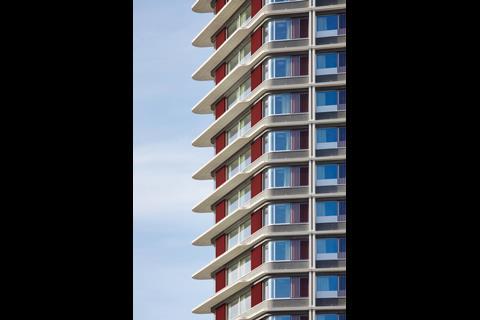
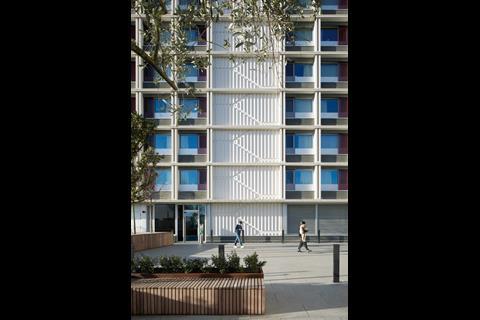
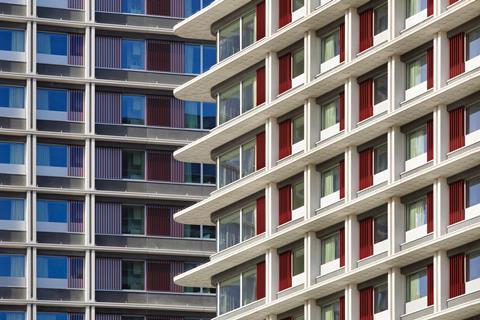
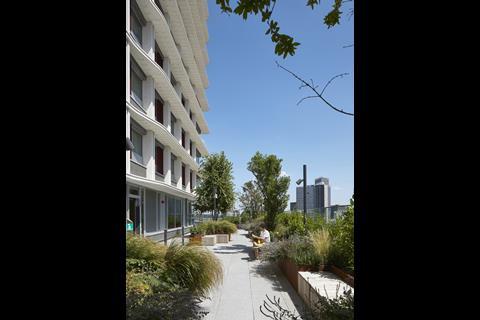
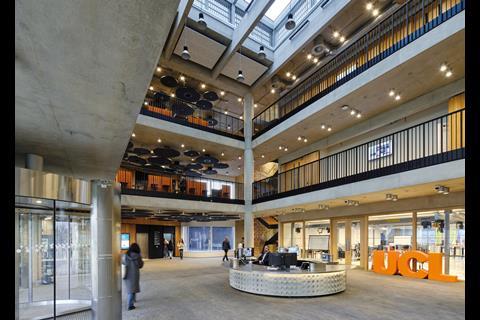
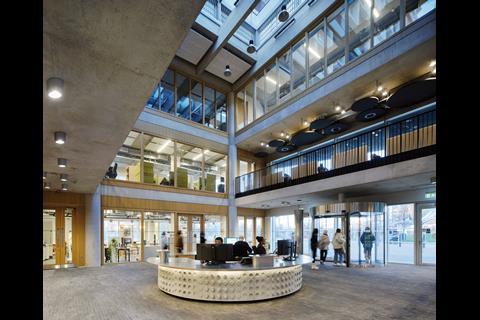
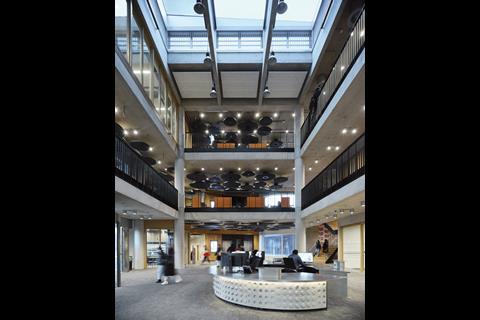
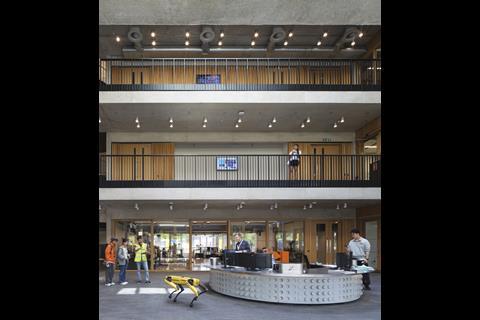
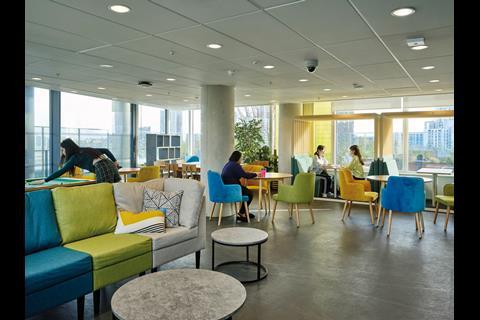
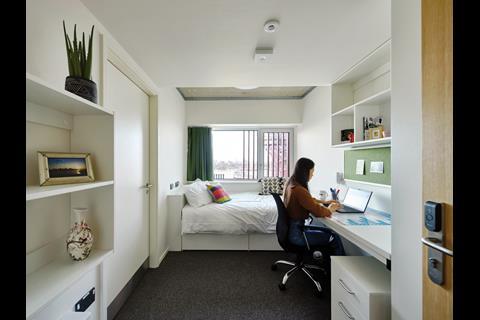
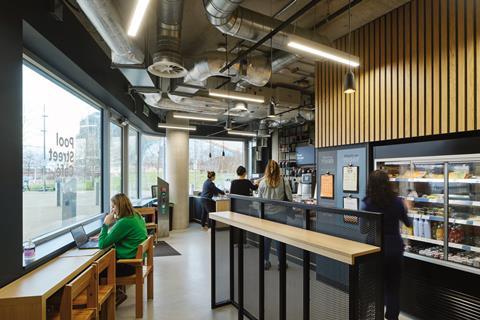
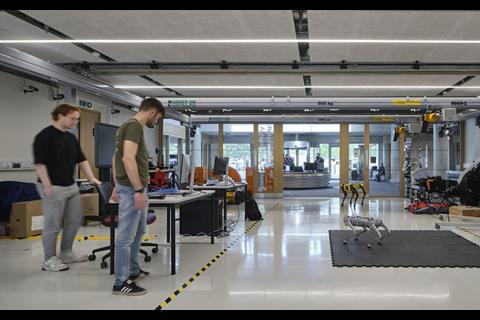
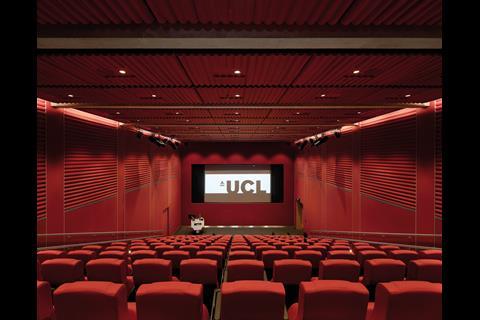







No comments yet