Falmouth scheme is approved at appeal after councillors objected to height and massing
Lifschutz Davidson Sandilands-designed proposals for a 28-home development in the Cornish town of Falmouth have been approved at appeal.
The scheme, which is earmarked for the site of a derelict former care home, ranges in height from two to four storeys and incorporates five small blocks, described by the architect as “butterfly-shaped faceted white cubes”.
Cornwall Council planning officers had recommended approval for the project at a meeting in June 2022, but it was rejected.
A subsequent decision notice said the scheme’s “cumulative massing” and height would be harmful to the character and appearance of the Falmouth Conservation Area. It also cited the lack of a planning-obligations agreement to secure financial contributions for infrastructure to offset the impact of the development.
Allowing project client Investin Sheldon Falmouth Developments’ appeal, planning inspector John Wilde said the scheme’s tallest elements would be “barely visible” from adjacent viewpoints and that the sloping 0.33ha development site was surrounded by taller buildings.
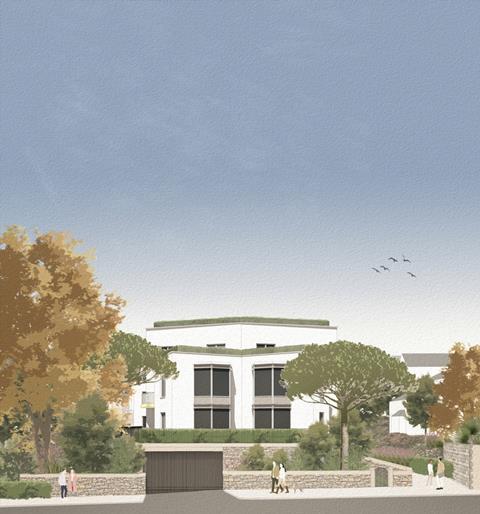
Wilde acknowledged that two large apartment blocks adjacent to the site did not contribute to the significance of the conservation area. But he added: “The fact remains that they exist, and the appeal site has to be viewed within that context in terms of the height and massing of proposed schemes.”
Lifschutz Davidson Sandilands director Abigail Thomas said the scheme had been shaped by the work of 20th century artists who were drawn to Cornwall to paint its coastal towns.
“From the beginning we recognised the need for something special on this site,” she said. “Our proposal takes inspiration from the unique light, the colours, the rich history and the architectural character of Falmouth, resulting in faceted forms that gracefully descend towards the sea.”
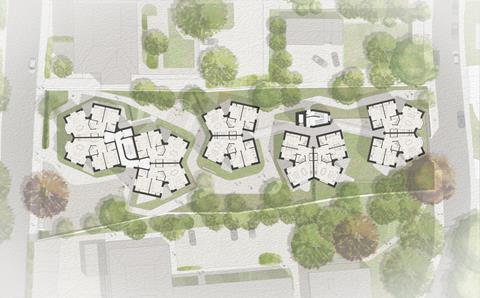
Project data
Client: Investin Sheldon Falmouth Developments Ltd
Architect: Lifschutz Davidson Sandilands
Planning consultant: DPP UK Ltd
Structural engineer: Heyne Tillett Steel
Services engineer: Max Fordham
Landscape architect: Bradley-Hole Schoenaich Landscape
Sustainability consultant: Max Fordham
Transport consultant: Calibro


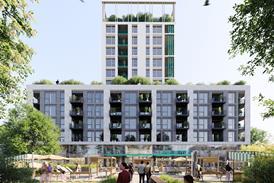






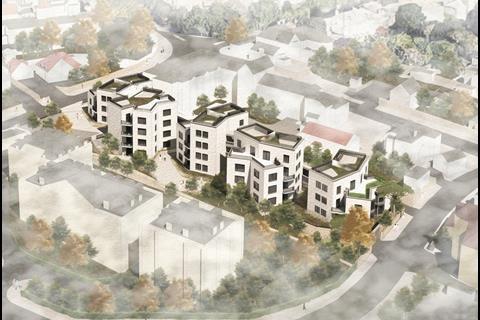

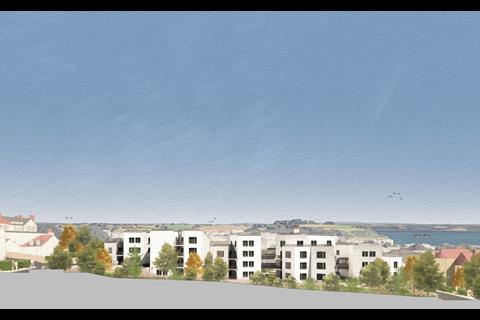








No comments yet