South-east London facility is “a place of joy and inspiration”, says jury chair Ellen van Loon
Mæ Architects’ John Morden Centre has won this year’s RIBA Stirling Prize, the highest accolade in UK architecture.
The day centre for residents of the Morden College retirement community in Blackheath, south-east London, sits alongside existing buildings in the grade-I listed college grounds. Among them are an almshouse and chapel attributed to Christopher Wren.
Mæ’s 911sq m structure is arranged as a series of red-brick pavilions that house care and social spaces including medical facilities, a hair and nail salon, an art room and a café. The centre – known as “JMC” – also has a theatre area for larger-scale events and performances.
The new building’s zinc-clad roof and high chimneys reflect features of the 400-year-old neighbouring structures.
Use of materials such as cross-laminated timber to form the structure has reduced embodied carbon in the construction process. Passive ventilation via the building’s chimneys minimises the energy needed to heat and cool the centre.
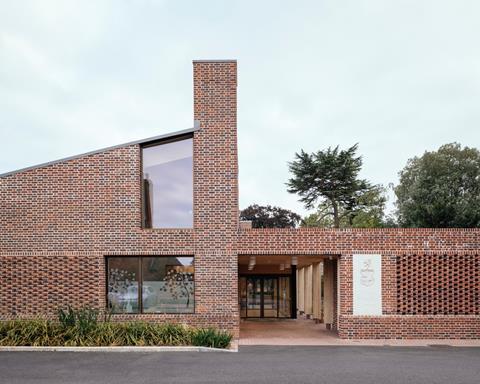
Mæ’s Sands End Arts & Community Centre was shortlisted for the Stirling Prize last year, but lost out to Níall McLaughlin Architects’ Magdalene College library.
This year Mæ beat a shortlist including past winners Witherford Watson Mann and Feilden Clegg Bradley Studios, as well as first-timers Adam Khan Architects, Sergison Bates Architects and Apparata Architects.
OMA partner Ellen van Loon was chair of the jury for this year’s Stirling Prize. She said the JMC was a beacon for later-years living.
“The John Morden Centre is a place of joy and inspiration,” she said. “It sensitively and seamlessly integrates medical facilities and social spaces, delivering a bold and hopeful model for the design of health and care centres for the elderly. Creating an environment that lifts the spirits and fosters community is evident at every turn and in every detail.
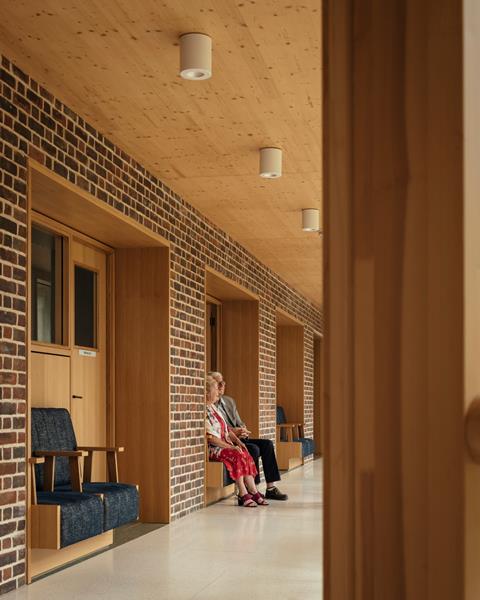
“This building provides comfort and warmth, with thoughtful features designed to prevent isolation. It illustrates how buildings can themselves be therapeutic – supporting care and instilling a sense of belonging. Great architecture orients people so they can thrive, and this building is exemplary at achieving exactly that.”
RIBA president Muyiwa Oki said the centre showed the potential for architecture to strengthen communities.
“This is a skilfully designed package that minimises the building’s impact on our planet’s delicate ecology, while also harnessing the therapeutic value of the surrounding nature,” he said.
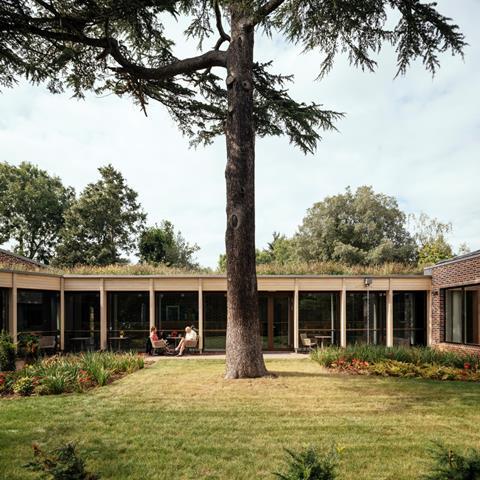
“It stands as a testament to the vision and ambition of Morden College, Mæ’s creativity – and the exemplary collaboration between them.”
Mæ founding director Alex Ely said the John Morden Centre had been a particularly fulfilling project to work on.
“At a time when adult social care is in a perilous state, this award demonstrates that there is hope for the sector and the project offers up a model for others working within health and care – inspiring them to create environments that positively impact on people’s mental and physical health,” he said.
Contractor for the project was Clive Graham Associates; structural engineer was Michael Hadi Associates; project manager was Calford Seaden; interior design was by Scott-Masson Interior Design; and landscape architect was J&L Gibbons.
RIBA Stirling Prize Shortlist 2023
:: A House for Artists by Apparata Architects (Barking, London)
Flexible live/work space for 12 artists. In exchange for reduced rent, they deliver free creative programmes for the neighbourhood through a street-facing, glass-walled community hall and outdoor exhibition space.
:: Central Somers Town Community Facilities and Housing by Adam Khan Architects (Camden, London)
Part of a larger masterplan, this project includes a flexible community children’s facility, adventure playground and several homes for social rent.
:: Courtauld Connects – The Courtauld Institute of Art by Witherford Watson Mann Architects (London)
Part of a multi-phase project that aims to open up the institution both physically and culturally. This phase includes the reworking of the entrance, a beautiful new stair down to basement visitor facilities; and re-levelling and opening up the 18th century vaults.
:: John Morden Centre by Mæ (Greenwich, London)
Day centre for a later-living residential charity. The timber and brick building includes a medical centre, café, lounges and offices. A meandering timber spine forms an enclosed forest-like walkway stitching together a series of brick pavilions, expertly combining recreational and more tricky medical facilities without feeling institutional.
:: Lavender Hill Courtyard Housing by Sergison Bates Architects (Clapham, London)
Tucked away down a timber-lined passageway, barely visible at the end of a Clapham mews, Lavender Hill Courtyard has redeveloped a former sheet-metal workshop into nine apartments, arranged around a courtyard space and a timber-decked terrace on the first floor.
:: University of Warwick – Faculty of Arts, Feilden Clegg Bradley Studios (West Midlands)
An impressive new building that brings together the departments and schools of the arts faculty under a single roof for the first time. The new building draws inspiration from the site’s parkland context. Four pavilion buildings are connected by a feature staircase, inspired by the structure of a tree, that organically grows through the central atrium space, each branch helping to demarcate various communal spaces to encourage cross-disciplinary collaboration. At the base of the stair, it splays to form an amphitheatre that activates the ground floor and addresses the main entrance.









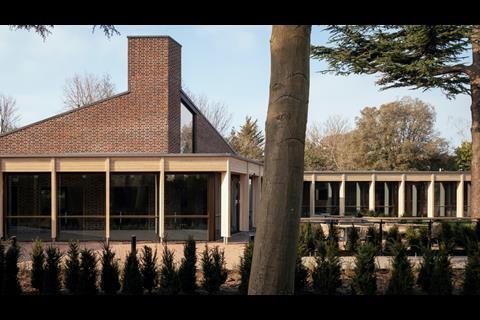


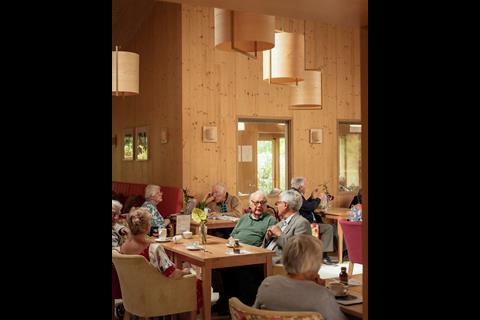








No comments yet