Second phase of huge Crown Estate JV scheme recommended for approval
Ken Shuttleworth’s Make Architects is poised to get planning permission for the second phase of its huge St James’s Market redevelopment in the heart of the capital.
The latest phase of its proposals, for a joint venture between The Crown Estate and Oxford Properties, would see the demolition of a cluster of buildings to the west of Haymarket for redevelopment as a single sructure that would wrap around the grade II-listed Carlton Theatre.
Lewis, Solomon, Kaye & Partners’ 1960s St Albans House and Turner, Lansdown, Holt & Paterson’s late 1970s Samuel House would both be demolished in their entirety for the 27,000sq m scheme.
The early 20th-century Greener House, by Pilditch Chadwick & Co and a neighbouring building would see only their façades retained. The grade II-listed Carlton Theatre – designed by Frank Verity and Sam Beverley in 1927 and currently in use as a cinema – would be restored.
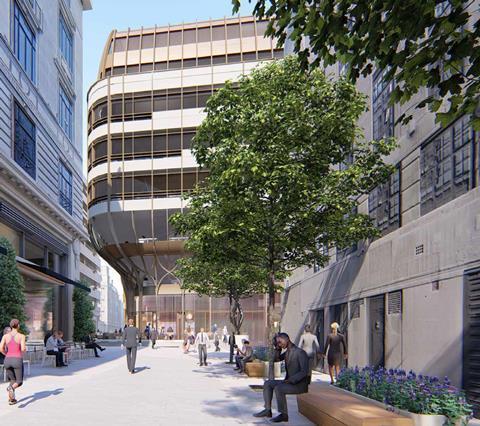
A meeting of Westminster council’s planning committee is being advised to approve the proposals for the 0.45ha site next week, despite concerns over the impact on the cinema from Save Britain’s Heritage and the Cinemas Trust.
Planning officers said the office-led scheme – which also delivers new retail space, restaurants and terraces over eight floors – would “deliver significant benefits” in terms of providing new office floorspace in the capital’s core central activities zone.
They added that it would also provide enhanced public realm and the provision of enhanced shop units that would aid the wider regeneration of Haymarket.
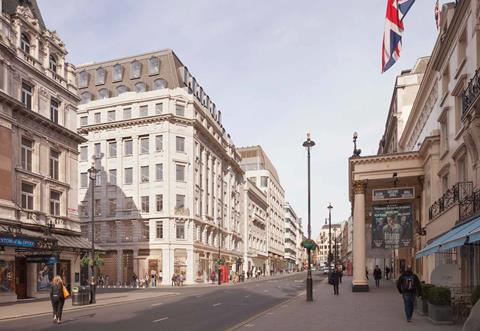
“The architecture is high quality and will enhance the character and appearance of the Haymarket and Regent Street conservation areas,” they said.
“Concerns about the impact of the proposal on the setting of the Carlton Cinema are noted.
“While the height of the new buildings immediately adjacent to the cinema will cause some less than substantial harm to its setting, the proposals will also secure the retention of and bring some enhancement to the listed building, fully restoring its front façade, reinstating a more appropriate canopy and overall the scheme will bring many wider public benefits.
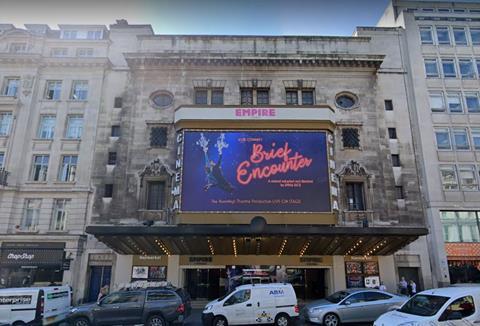
“Taken as a whole, the proposed development will result in a new group of buildings of exceptionally high quality which is sympathetic to the surrounding townscape and will deliver high-quality new public realm which will be an enhancement to the character and appearance of the conservation area.”
Officers said Make’s proposals responded well to the first phase of the St James’s Market phase development, which was consented in 2013 and completed three years later.
Make’s design and access statement said the proposals would not add additional load to the walls of the Carlton Theatre because the office levels above would be supported on three-storey-high trusses that bridged the building, which gained listed satus last year.
Westminster’s planning committee meets at 6.30pm on December 17.
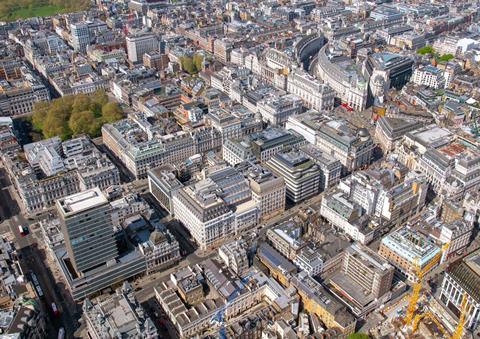


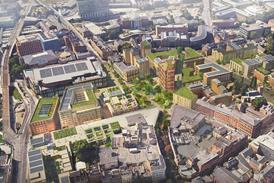
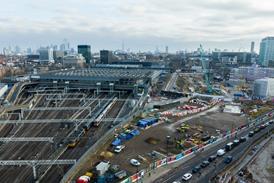
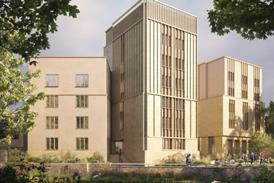
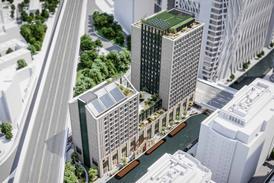



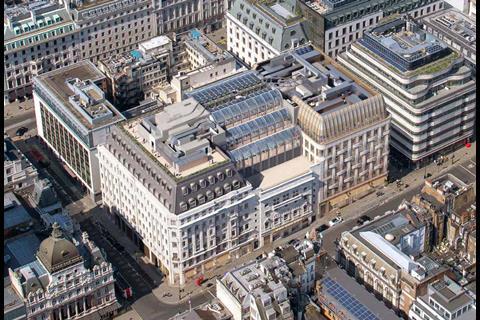
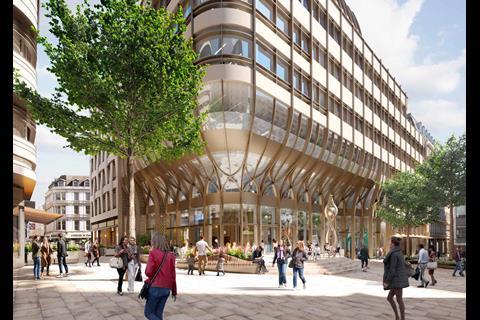
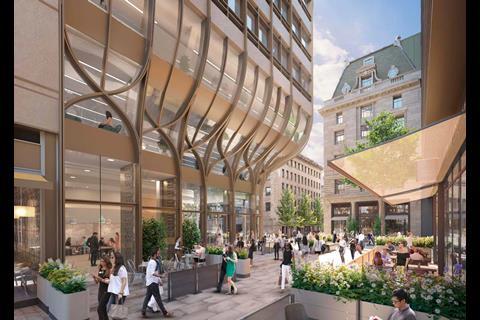

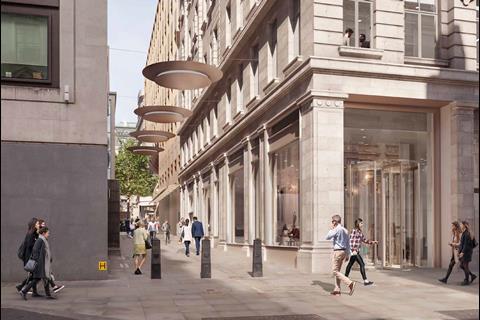
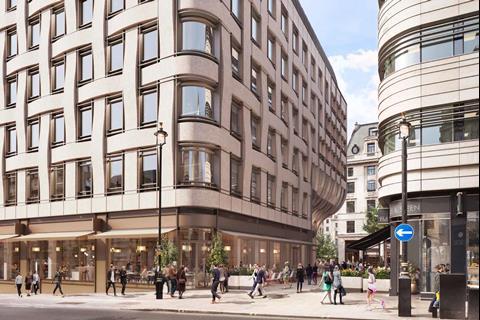
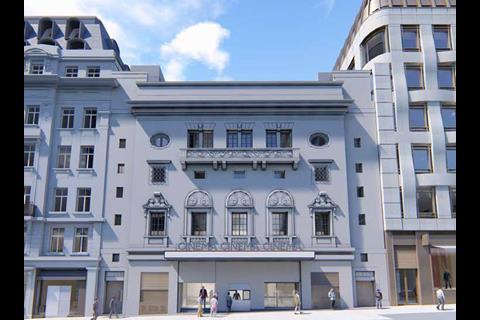
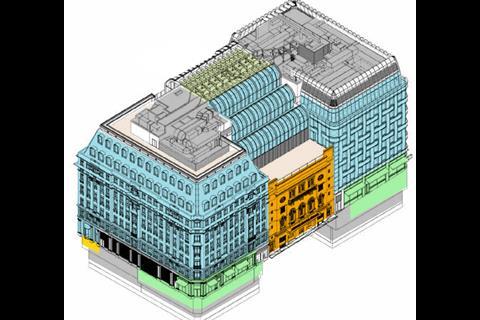

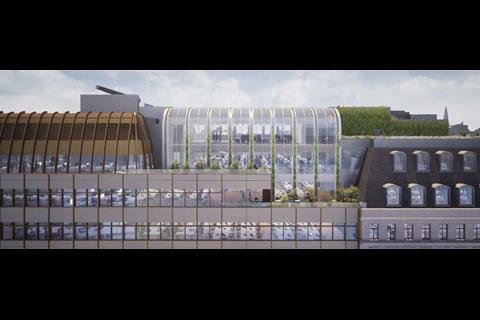
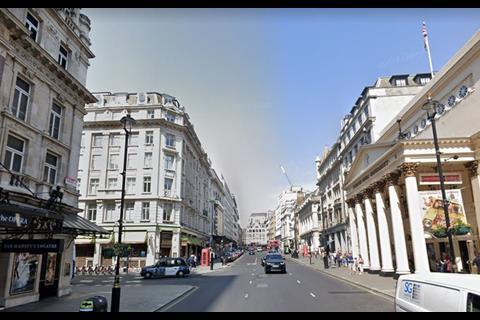

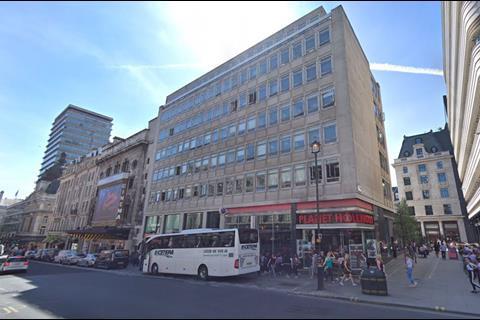

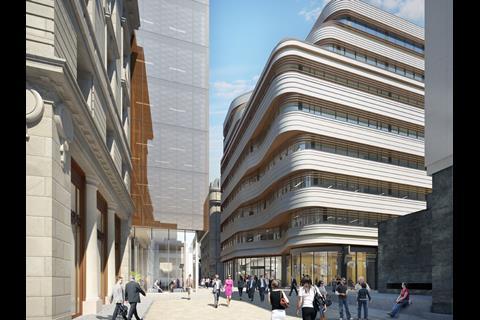
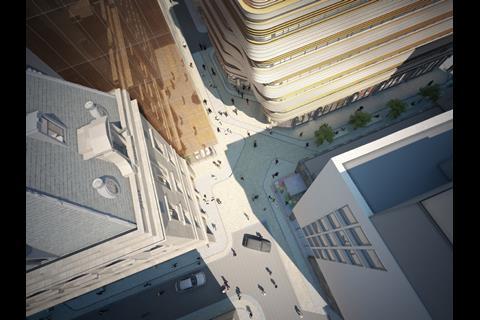







10 Readers' comments