City of London poised to approve tweaked 36-storey tower
Ken Shuttleworth’s Make Architects is set to receive planning permission for a revised version of its 1 Leadenhall tower in the City of London.
The practice won planning permission for a 36-storey scheme designed for developer Brookfield last year, and subsequently secured non-material amendments to the scheme earlier this year.
But over the summer it lodged a new planning application shrinking the building’s height by around six metres and reducing the amount of proposed retail floorspace at the same time as boosting the space allocated to office and ancillary uses.
The revised proposals also raise the consented scheme’s public viewing gallery to the fourth floor, which Make said would offer better views of nearby grade II*-listed Leadenhall Market and Richard Rogers’ grade I-listed Lloyds Building.
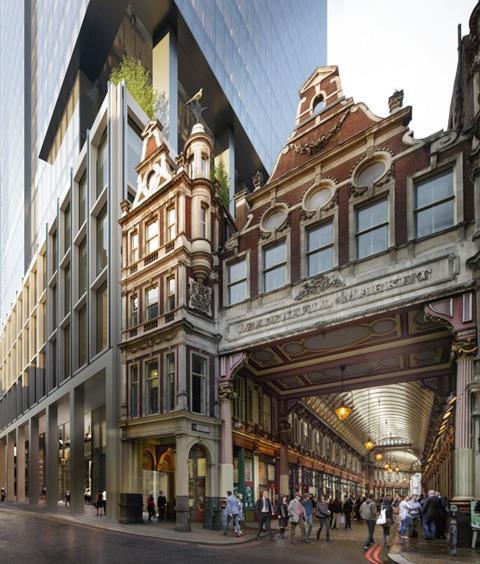
Documents supporting the application said the massing changes to the building meant it was now formed from “a series of overlapping vertical volumes” in a way that assisted the “overall viability of the scheme”, with improved internal space-planning arrangements for the office element.
They said the amount of space devoted to central cores was now reduced while the latest incarnation of the scheme also resolved “technical details in the façade” at the same time as retaining “clear articulation between the three vertical forms”.
The latest plans deliver 50,368sq m of office space, measured by gross internal area, up from 48,511sq m in the earlier scheme, while the quantity of retail space drops from 4,187sq m to 775.
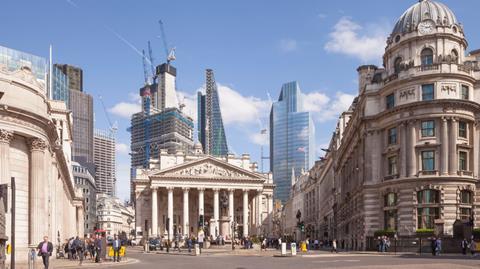
The supporting documents said quantity and location of retail space had “evolved following viability appraisals and to accommodate future office tenant requirements”. However it said the quantity of retail space at ground-floor and basement level - as opposed to overall - had increased under the latest scheme.
Recommending the revised plans for approval to members of the City’s planning and transportation committee, officers said the appearance of the building and its impact on local townscape views were considered to be “acceptable”.
They added that the tower would deliver a free public viewing gallery which represented an “important public benefit” for the scheme, and observed that the existing planning consent for the site was also a material consideration.
Make’s original 1 Leadnenhall proposals (illustrated in the gallery above) attracted opposition from a range of heritage groups before they were approved last year.
Historic Royal Palaces objected to the proposals because of their impact on views of the Tower of London, when seen from the east. It said it was “extremely alarmed by the steady build-up in both density and height” of the City’s eastern tall buildings cluster, which it said was becoming “visually dominant in iconic views of the Tower”, a World Heritage Site.
The Victorian Society objected to the application because of the building’s impact on the neighbouring market building, the grade I-listed St Peter’s Cornhill, as well as on two conservation areas.
City planning officers did not refer to either objection in the current proposals, but said that government heritage adviser Historic England had not commented on the application.
The current occupant of the 0.3ha 1 Leadenhall site is a seven-storey 1980s office building designed by GMW.
The City’s planning and transportation committee meets to discuss the application at 10am on Tuesday.



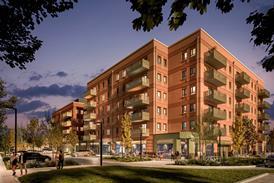
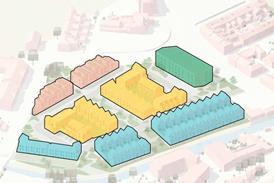




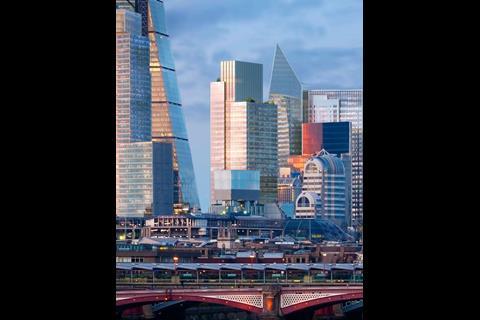
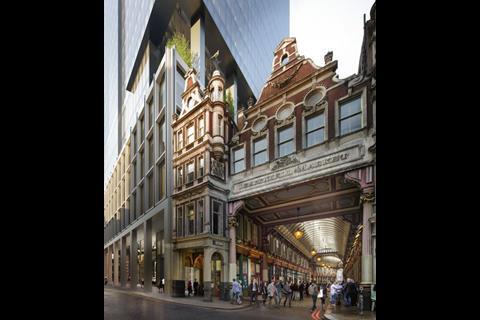
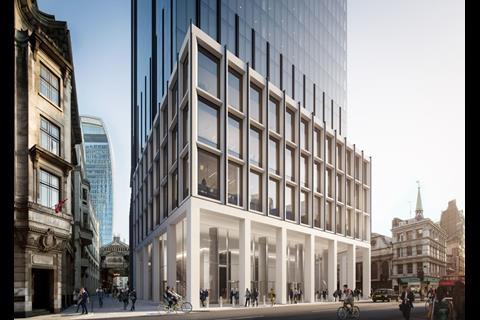

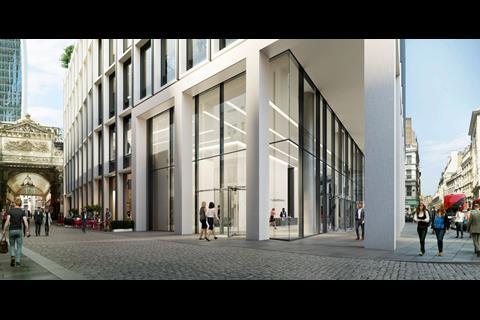
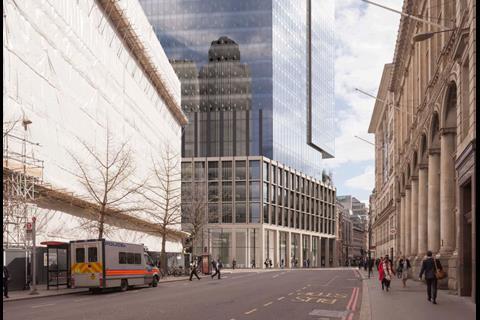
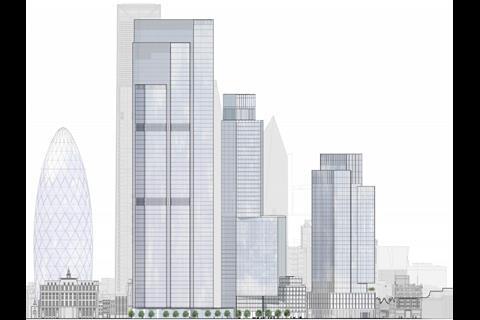
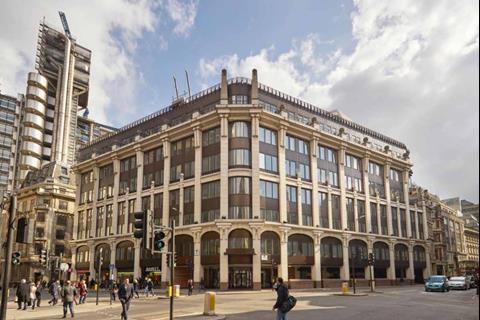
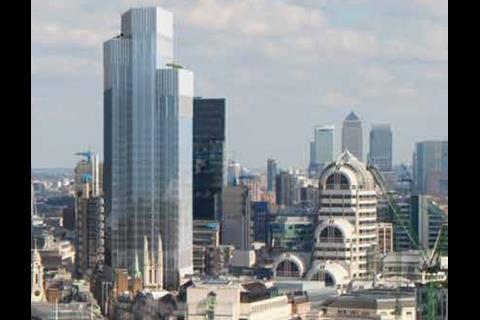
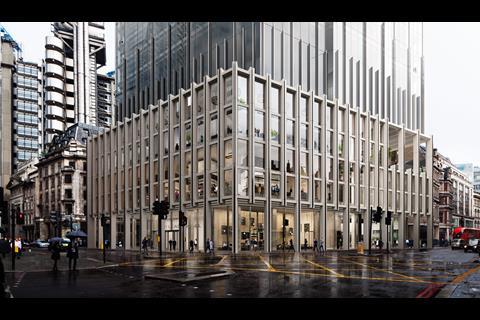
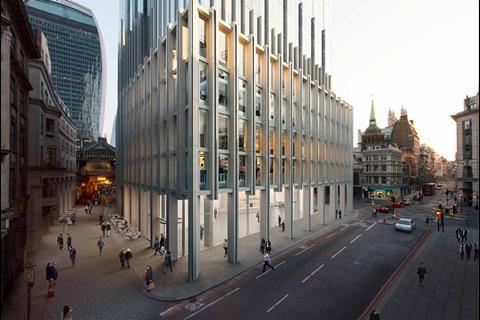
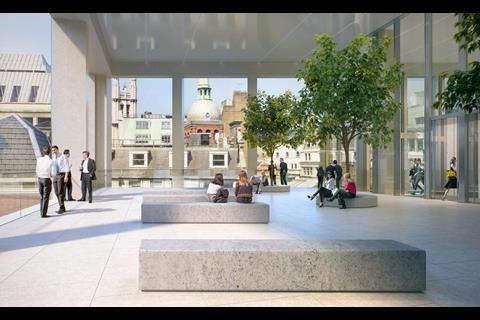
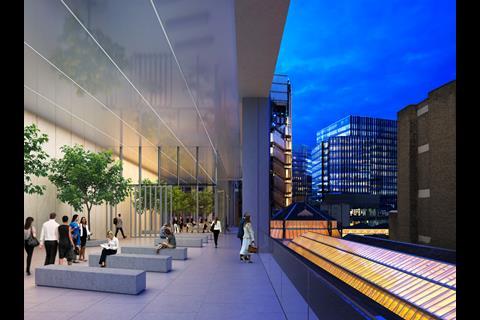
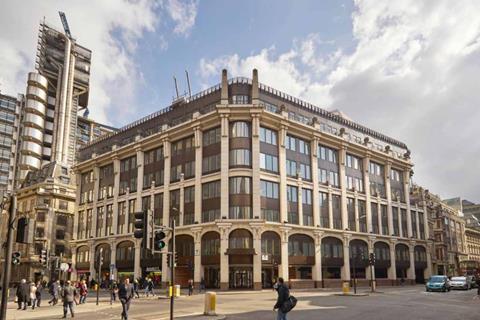







9 Readers' comments