The new buildings provide student accommodation for 85 graduates, teaching staff and visitors, with social and convening space for more than 200
MICA Architects has completed the redevelopment and extension of the Sir Geoffrey Arthur Building complex, an annexe of Pembroke College, transforming a previously underutilised part of the site into more residential accommodation and a revitalised hub for communal activities.
The new insertions provide student accommodation for 85 graduates, teaching staff and visitors, with social and convening space for more than 200.
“The design ethos behind the Sir Geoffrey Arthur Building Complex reflects a commitment to seamlessly blending modern functionality with the timeless charm of its historic surroundings”, said Stuart Cade, project lead at MICA
The Geoffrey Arthur Building is situated south of the River Thames on the fringes of the city centre.
The redevelopment adds to, and partially replaces, part of a complex originally designed by Maguire and Murray in the 1980s on an old gas works site. A feasibility study conducted by MICA in 2018 assisted Pembroke College in developing a business case for the project.
The redevelopment introduces two new building blocks that seek to complement the existing 1980s design. The project includes 77 single occupancy bedrooms, along with common areas and studio accommodation.
Each graduate cluster includes a large kitchen with dining area. The kitchens, appliances, and storage were designed with student input.
The main new graduate accommodation block replaces the existing Damon Wells building. This block houses the common room and ancillary facilities at lower ground level, with a landscaped quad designed to open up to a lower terrace forming an amphitheatre lawn.
New landscaping is intended to foster a stronger connection between the complex and its surroundings, forming a more active frontage toward the river. This design aims to enhance the safety and security of the site and the journey along the towpath to Marlborough Road.
Sustainability was a priority from the project’s inception. Key energy-saving principles and performance goals include a measurable carbon emissions reduction of 25%, energy-efficient boilers, maximised natural ventilation, and high-performance glazing.
The project also includes pre-installed infrastructure for future alternative energy supplies, ultra-low energy lights, and secure bike storage to encourage carbon-neutral travel. Additionally, a new biodiverse internal garden/quad has been created.
The scheme also adopts Passivhaus principles, optimising natural lighting and incorporating renewable energy sources such as air source heat pumps.
The site sits within the floodplain of the River Thames and frequently floods. To address this, the design allows safe flooding of large parts of the ground floor, maintaining flood capacity while allowing access and escape from upper floors. This was developed with precise detailing and specifying of floodable spaces that allow for ready inflow and outflow of floodwater.
>> Also read: Cohen Quad, Exeter College by Alison Brooks Architects









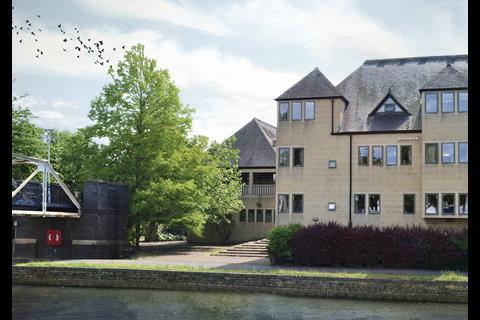
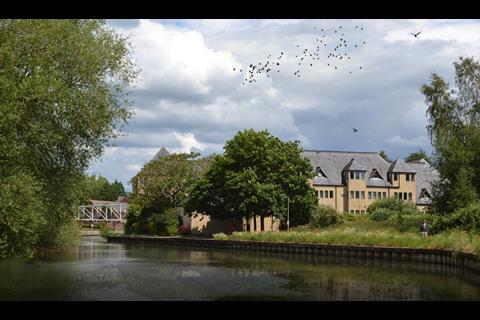
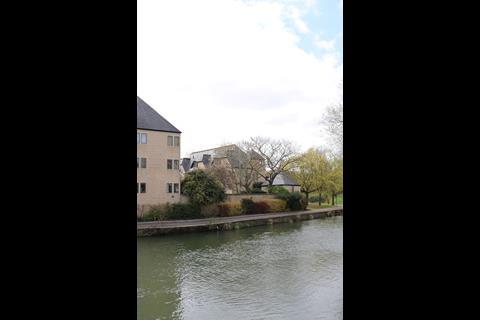
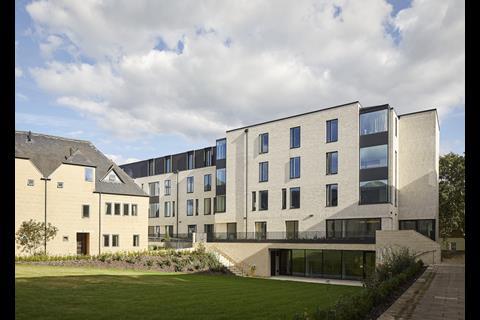
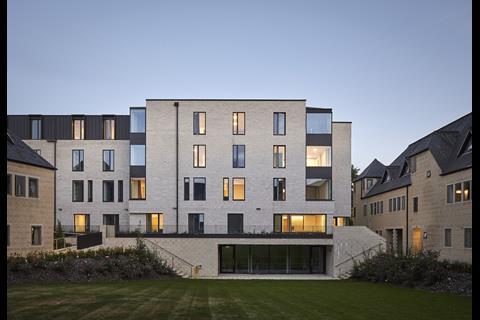
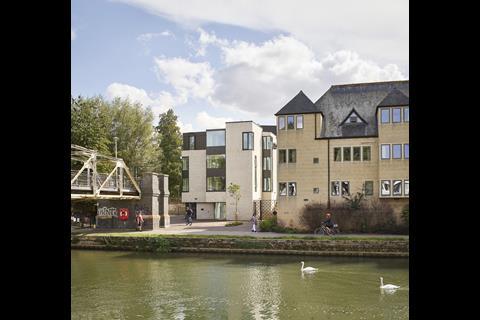
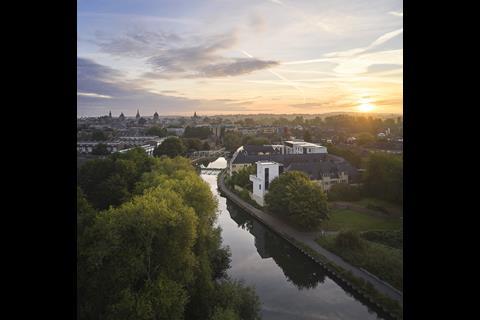
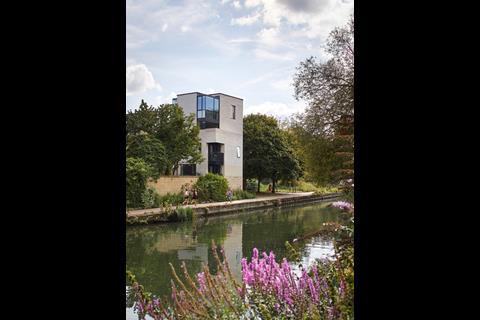
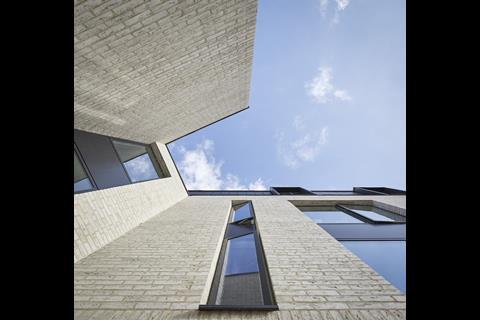
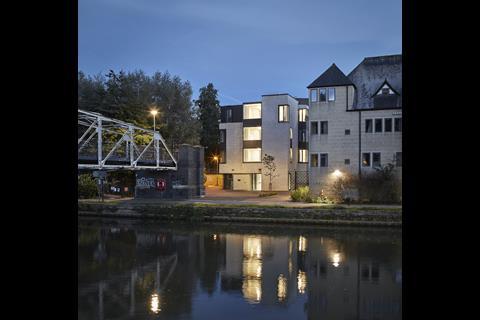

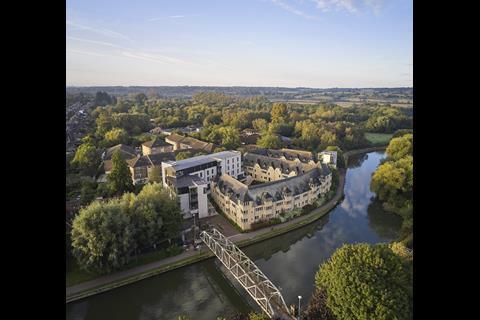
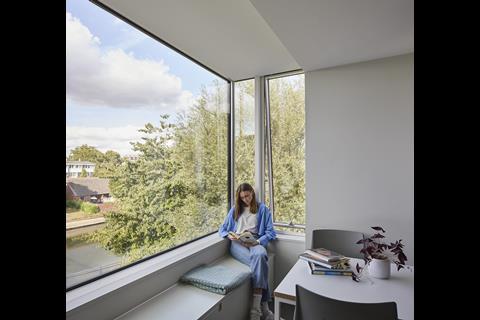
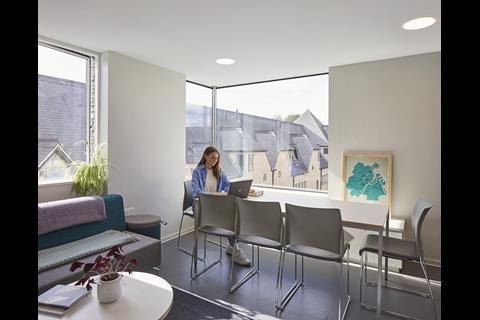
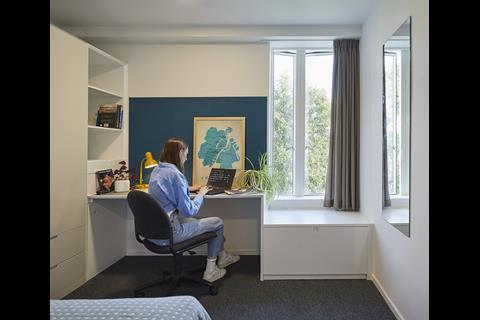







No comments yet