Scheme seeks to take design cues from Georgian architecture
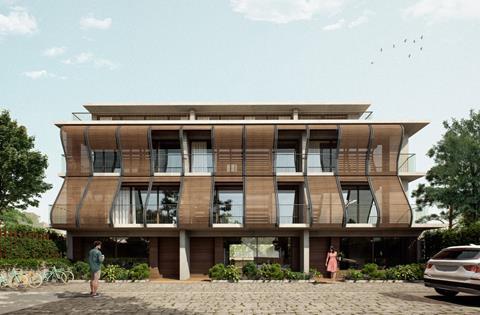
Moll Architects have secured planning permission from the London Borough of Merton to transform a backland site currently occupied by a car garage on Queen’s Road, Wimbledon, into a development of three new townhouses. The site is located adjacent to the Priory Church of England Primary School.
According to Moll, the design of the townhouses draws inspiration from the architecture of the Regency period, with a focus on spatial configuration and details such as wrought iron balconies.
Moll Architects sought to incorporate a range of sustainable design strategies. A feature of each house is a centrally positioned staircase and skylight that seeks to enhance natural ventilation and illumination. The south façade has timber rolling shutters set along curvilinear wrought iron guides to reduce solar gain, while the north façade, overlooking the rear gardens, is stepped back at the upper levels to maximise sunlight.
The project will be constructed using natural materials such as stone and timber, with the tiered garden levels at the rear designed to protect the root systems of existing mature trees. The intention is for the houses to defer to the existing context.
Project details
Location: Wimbledon, London (UK)
Project: 2023-Ongoing
Client: Sanford Developments (Wimbledon)
Architect: Moll Architects
Planning Consultant: Maddox Planning
Sustainability: Ecolytik
Basement Impact Assessment: HA-EY
Transport: RMB Consultants
Flood Risk Assessment: RMB Consultants
Arboricultural Consultant: Arbtech


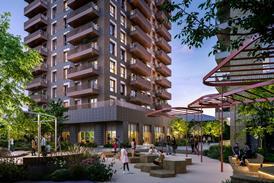
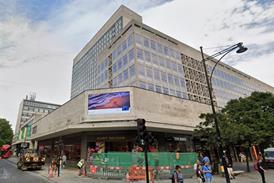





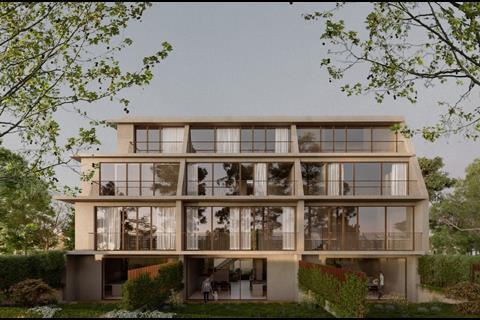
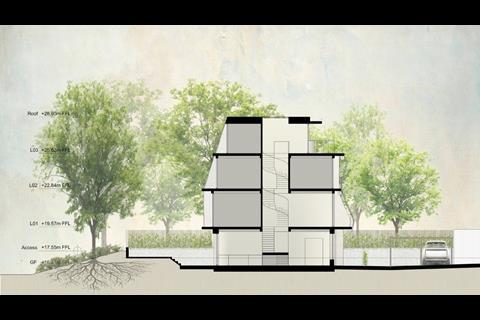
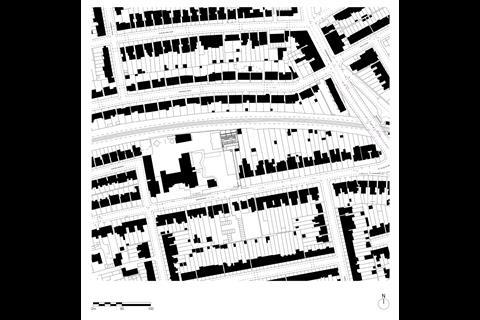
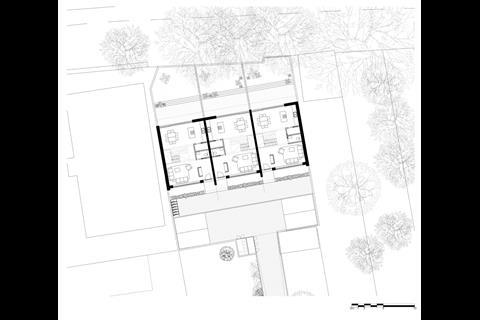







No comments yet