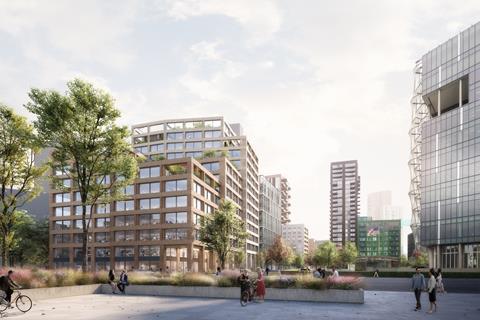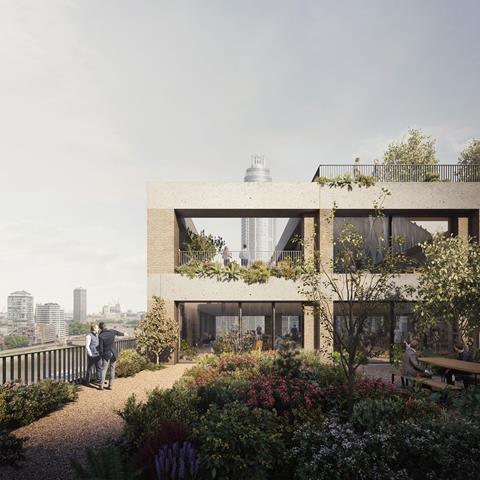Scheme opposite new US Embassy

Morris & Company’s proposals for an office scheme opposite the new US Embassy have been submitted for planning.
With views over the Thames, the proposed office building EG:HQ at Embassy Gardens was designed for Ballymore with a focus on health and wellbeing.
The 13-storey office building has been designed to provide 217,000sq ft of workspace and also includes 18,000sq ft of outdoor space.
Joe Morris, founding director of Morris & Company, said: “Office design is evolving as the expectations of the end user develop and Ballymore set an ambitious brief to create a building which promotes health and wellbeing and is equipped for future workplace trends.
“This is realised through a number of means including a significant number of terraces and roof gardens, and in maximising the cycle store and associated facilities and ensuring all end users have access to abundant natural light and desks with views.”

The plans also propose more than 5,000sq ft of ground-floor retail and restaurant space, in addition to 330 cycle spaces and a cycle workshop, all at the centre of the Embassy Gardens masterplan in Nine Elms.
The proposal features cut-backs at the building’s upper levels to create six generous communal terrace areas, overlooking the river.
These were designed to encourage outdoor working, events and socialising. The “stepped” design also allows for green roofs, proposed to enhance biodiversity, plus private terraces and roof gardens for a range of uses depending on their scale and location.
















No comments yet