The proposed new home is designed to enhance CO2 emissions reduction, surpassing Part L building regulations
Novak Hiles Architects and developer Caswell & Dainow have been granted planning permission for a new family house on a currently vacant garden site in a suburban residential location in the London Borough of Barnet.
Accessed from the rear road, the site is positioned at the end of an underused rear garden to an existing property.
The project is considered an opportunity to address the need for family homes in Barnet, in line with local strategy.
Charlie Caswell & Adam Dainow, directors of Caswell & Dainow said: “Caswell & Dainow’s business model focuses on unlocking the hidden potential of unloved or overlooked spaces. Our project in the London Borough of Barnet represents a clear opportunity to provide a high-quality family home in an existing community, aligning with the Mayor of London’s vision to utilise white and brownfield sites to sensitively intensify London boroughs.
“Having already successfully gained permission for a 2-unit scheme in Hackney Wick together, we were keen to work again with Novak Hiles Architects. The end design marries high quality interior spaces with a generous contextual house set within carefully planned landscaping that softens the built form and integrates the new building into the street scene.”
The proposed architectural design incorporates elements such as a curved front bay, corner glazing, and a small chimney, intended to celebrate the qualities of the suburban context. The front elevation is designed to provide visual depth and relief, presenting a new frontage to the street.
The house is designed to exceed minimum size standards, meeting the larger London Plan Housing Design Standards LPG ‘Best Practice’ space standards for a three-bedroom, five-person home across two storeys, including both GIA and storage provision.
The interior layout promotes flexibility with an open staggered plan arrangement between the kitchen and living room, maximising dual aspect views.
The proposed new home is designed to enhance carbon emissions reduction, surpassing Part L building regulations through fabric design, building service efficiencies, and the use of low-carbon technologies, including an acoustically enclosed Air Source Heat Pump.
Collectively, these measures are expected to reduce CO2 emissions by 62% over Part L regulations, surpassing the London Plan’s overall requirement of a 35% reduction.
> Also read: Novak Hiles wins planning for residential scheme in Hackney Wick
Project Team
Client: Caswell&Dainow
Architects: Novak Hiles Architects
Planning Consultant: West Green Planning
Energy Consultant: Pro Sustainability
Key Data
Location: London Borough of Barnet, UK
Type of project: New build residential
Number of dwellings: 1 family dwelling, 3B5P
GIA: 104 m2
External private amenity area total: 58 m2
Cost: Confidential
Annual CO2 emissions: 62% reduction in C02 emissions over Part L regulations (significantly improving upon the London Plan target of 35% reduction)


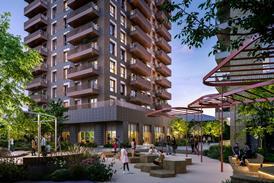






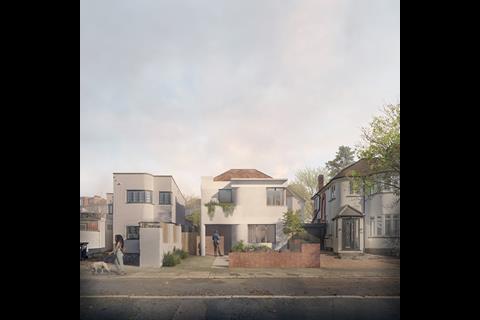
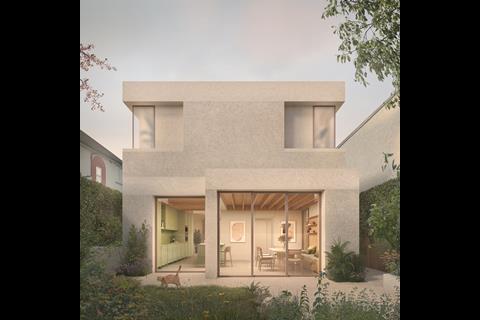
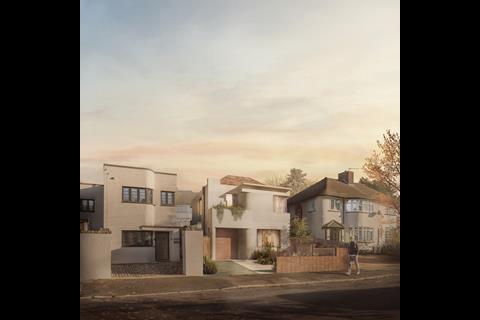

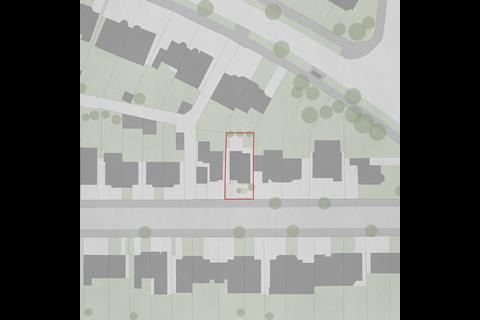
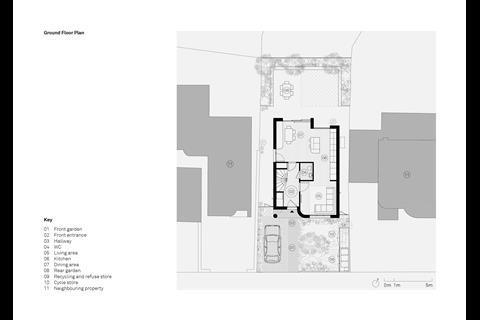
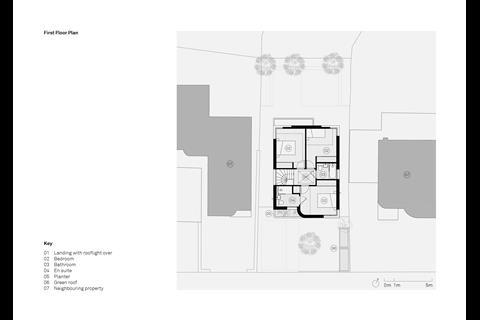
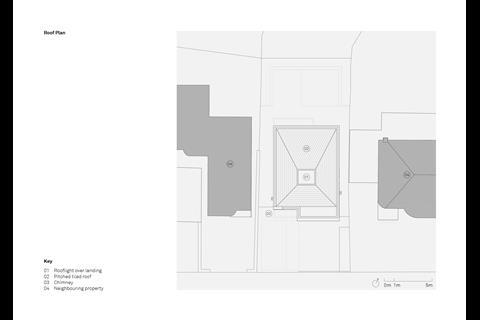

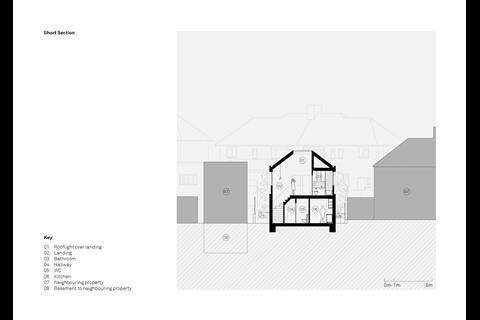







No comments yet