Scheme to revive the site’s 19th century Soho Bazaar market
Orms has unveiled plans to knock down an Art Deco building in Soho and replace it with an eight-storey office block for US real estate giant Hines.
The practice lodged a planning application last week for the scheme, which would be located in the heart of the historic district facing onto both Soho Square and Dean Street.
It would replace a large block built in 1930 which is currently owned by Hines, a family firm based in Houston, Texas which has assets of more than $90bn.
The family firm’s co-chief executives Laura Hines-Pierce and Jeffrey Hines are listed as the controllers of the scheme’s funder HECF, which had fixed assets of £122m in its latest accounts posted in December 2021.
Hines is acting as the development manager for the project with other firms on the team including project manager M3 Consulting, planning consultant Gerald Eve, structural engineer Ramboll, QS Gardiner & Theobald, acoustic consultant Buro Happold, BIM coordinator WSP and sustainability consultant Cundall.
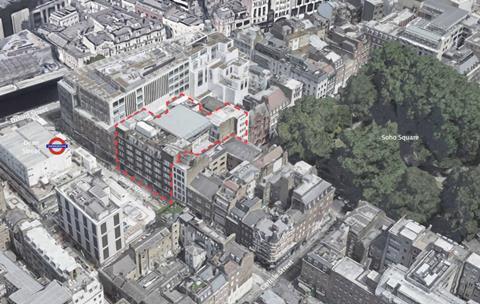
The plans involve the creation of a new ground floor public realm, retail and events space inspired by the original Soho Bazaar, an indoor market which opened in a disused warehouse on the site in 1815. It became well known during the 19th century, with a young JMW Turner frequenting the site to sell his paintings and buy painting materials.
Orms said the proposals would be a contemporary version of the Bazaar, creating a space which “extends the public realm into the building, provides a sense of shelter, serves as a platform for community events and adds an open space to the cultural ecosystem of Soho”.
It would be leased out to local businesses at peppercorn rates, with the space also being used for a curated programme of events, performances and pop-ups, the planning application said.
The larger Dean Street side of the block was reclad with a brown brick facade in the 1990s, which Orms said was “wholly lacking in architectural quality” and provided a clear opportunity to enhance the surrounding Soho conservation area.
The new building would be faced in dark terracotta-coloured concrete, which has been chosen to compliment the red brick facades of nearby buildings.
A total of eight listed buildings would be in close proximity to the new scheme, including the neighbouring grade II*-listed French Protestant Church on Soho Square, the grade II-listed 3 Soho Square and several grade II-listed Georgian townhouse buildings.
Shoreditch-based Orms is known as a sustainability specialist which has proposed using material passports to allow architects to scan QR codes printed on materials within existing buildings to gather information on how they could be reused.
The practice said a refurbishment was not suitable for the Soho site because of the building’s low floor to ceiling heights and high operational energy usage. It said the newbuild approach will use structural timber, lightweight Ultra High Performance Concrete and steel beams reused from the existing building.
Last year DSDHA also revealed plans to demolish and replace a building on Soho Square. The proposals for Lothbury Property Trust would see the 1970s corner block replaced with a seven-storey building housing office space and retail.
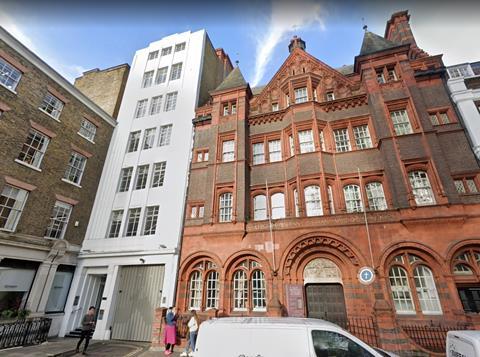


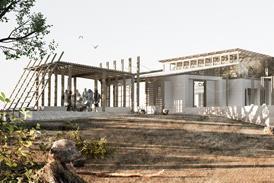
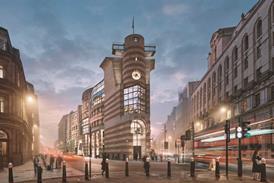

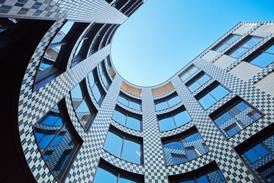



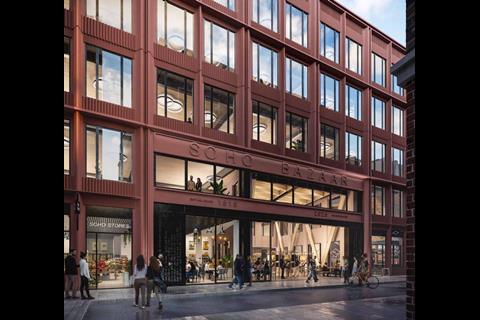

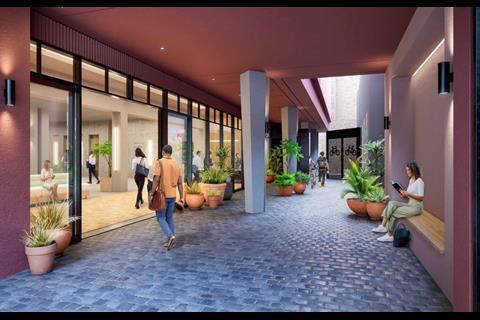









No comments yet