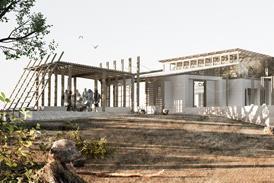- Home
- Intelligence for Architects
- Subscribe
- Jobs
- Events

2025 events calendar Explore now 
Keep up to date
Find out more
- Programmes
- CPD
- More from navigation items
Oxford life sciences scheme rejigged after discovery of ‘nationally significant’ nunnery remains

Bogle Architects plans shifted to another part of the site following Historic England objection
The project team behind a life sciences scheme in Oxford have had to shift the proposed building to another part of the site after archaeologists discovered the remains of a medieval nunnery.
The planned footprint of the 90,000sq ft laboratory building, designed by Bogle Architects, was found to be above several previously unknown structures dating from the 12th to 16th centuries including an octagonal pigeon shelter, or dovecote.
…
This content is available to registered users | Already registered?Login here
You are not currently logged in.
To continue reading this story, sign up for free guest access
Existing Subscriber? LOGIN
REGISTER for free access on selected stories and sign up for email alerts. You get:
- Up to the minute architecture news from around the UK
- Breaking, daily and weekly e-newsletters
Subscribe to Building Design and you will benefit from:

- Unlimited news
- Reviews of the latest buildings from all corners of the world
- Technical studies
- Full access to all our online archives
- PLUS you will receive a digital copy of WA100 worth over £45
Subscribe now for unlimited access.






