Hawkins Brown returns to Dalston project after 20 years
Y/N Studio and Hawkins Brown have won planning for 1,500sq m of affordable workspace in Dalston.
The project will extend and refurbish the headquarters of Hackney Co-operative Developments (HCD), a community interest company (CIC) founded in 1982 as a local community economic development agency.
A new steel-frame building, clad in polycarbonate panels, will extend the existing building profile upwards, creating space for the expanding community of studios and workshops.
Russell Brown, founding partner or Hawkins Brown, said the scheme would build on the work his practice did more than 20 years ago.
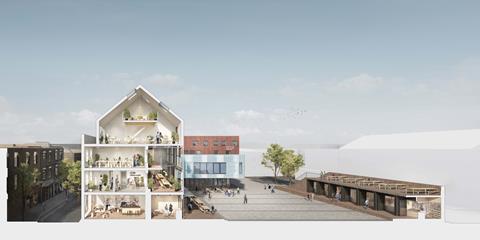
The first phase of the regeneration of Bradbury Street and Gillett Square linked what were very run-down terraces with an external walkway to create a working community of offices, shops and workshops for small businesses and London’s first poetry café.
Hawkins Brown then designed and built the market pods facing the square and Dalston Culture House.
The new scheme, to be called Dalston Works, will see the reuse of the structure and the maximisation of available floorspace.
The structure of the existing Victorian terrace will be retained and refurbished, with a new single-storey extension with a mezzanine built above.
Alex Smith, founding director of Y/N Studio, said: “The Bradbury street workspaces are unique, offering affordable space to businesses and charities that need them most. They are also an active and important part of the local community of Dalston.
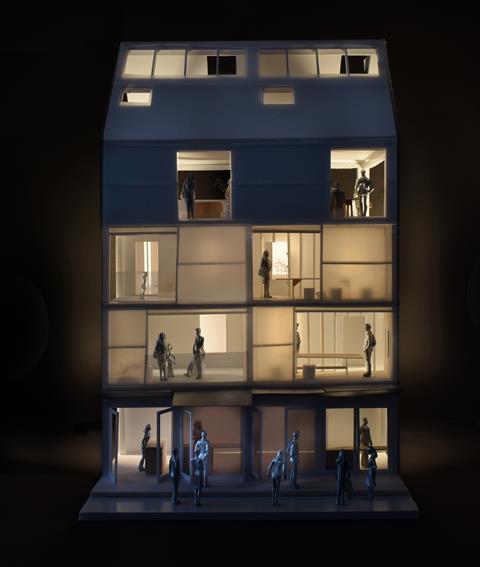
“The team have worked closely with HCD and their tenants to retain and enhance the best attributes of the existing building, its relationship to both Gillett Square and Bradbury Street while providing much-needed improvement to its facilities.
“The pitched roof form creates a large new floor plate offering workspaces with mezzanines while ensuring the building does not overshadow the square or detract from the traditional masonry Bradbury Street façade.
“The existing circulation decks will be transformed into usable terraces, increasing interaction with the square. This is further enhanced by the use of translucent polycarbonate which will allow the existing building to remain visible from Gillett Square.”
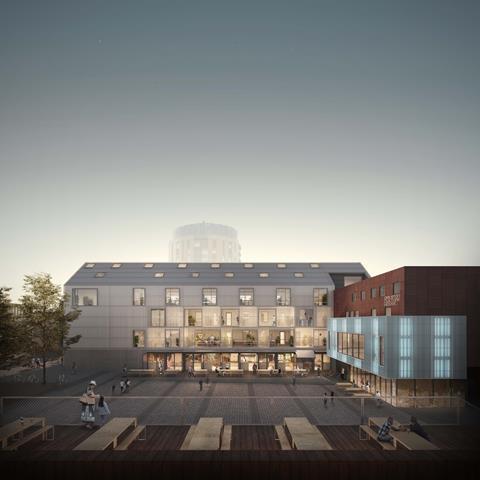


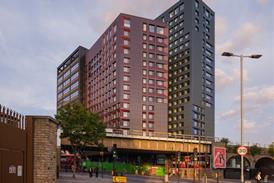
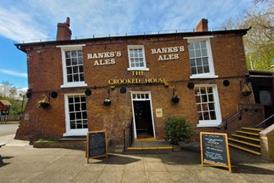
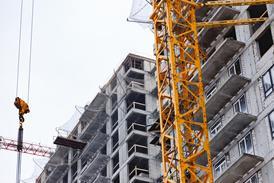
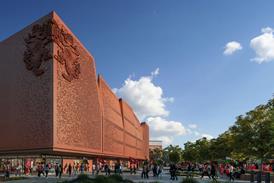



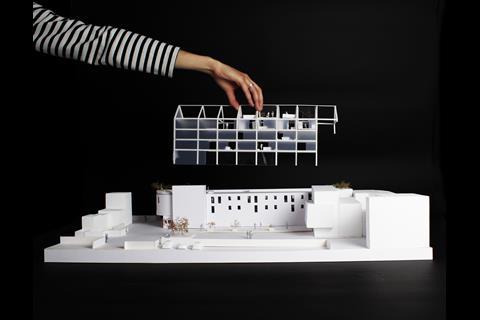
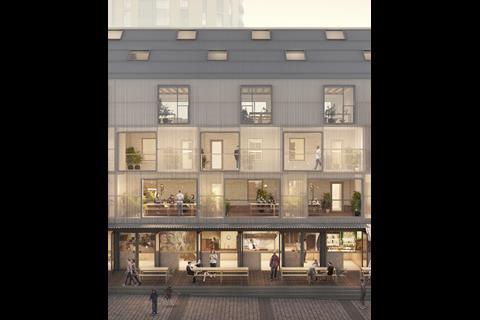
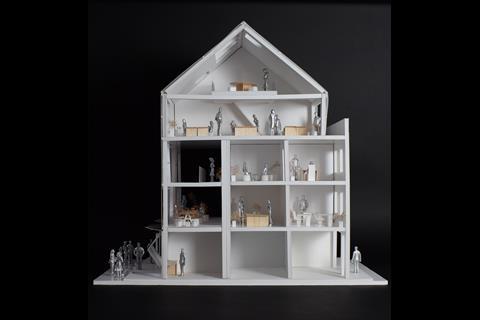
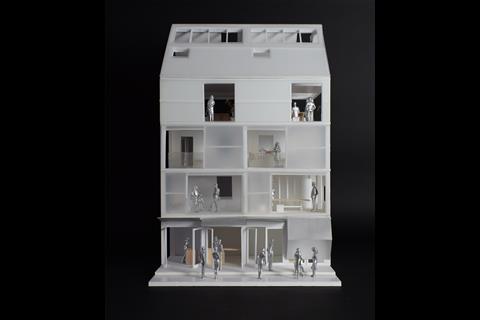

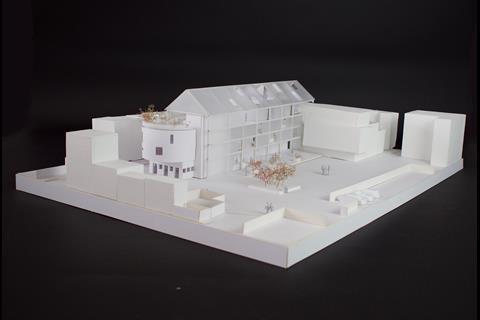
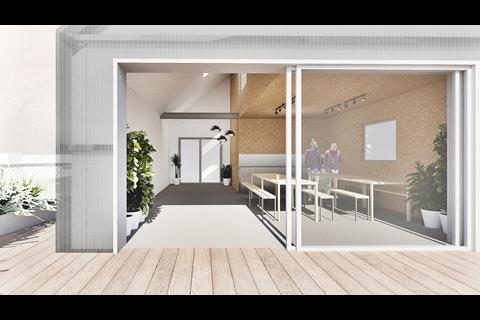
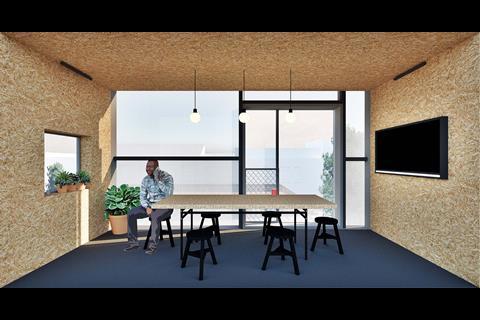


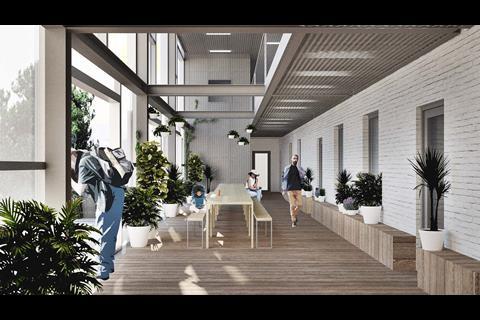




No comments yet