Approval recommendation comes despite Historic England concerns
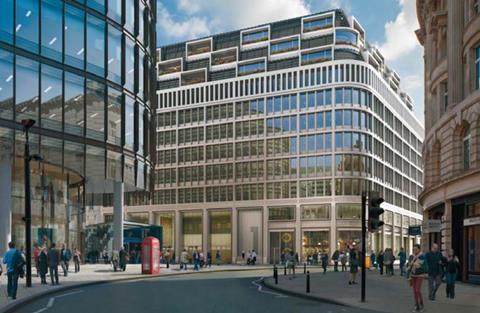
Eric Parry Architects is set to get planning permission for a 24,000 sq m office development in the City of London, despite concerns over its impact on the area’s heritage.
The practice’s One Liverpool Street scheme was commissioned by Aviva Life and Crossrail and will occupy a corner site immediately south of the Broadgate Centre.
The 10-storey block will replace a six-storey office building on Liverpool Street and include a seven-storey ventilation shaft for Crossrail and an emergency exit for the new trans capital rail line on its Blomfield Street section.
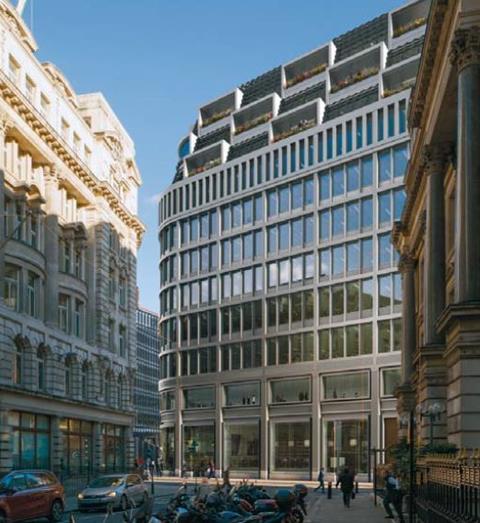
It will have three ground-floor retail units and two basement levels and will increase office floorspace on the site by 13,000 sq m. The subterranean levels will not extend to the southernmost portion of the building because of the rail lines below.
Government heritage adviser Historic England criticised the “scale and bulk” of Parry’s scheme, which it said would appear “domineering” in views from Bishopsgate to the east, and harm the significance of the Bishopsgate conservation area.
But it also described the harm as “less than substantial”, which is an important qualification in terms of the National Planning Policy Framework.
Recommending the scheme for approval, City planning officers accepted that the development would have “an imposing scale” in views from Bishopsgate, but argued that the building would not be “unduly oppressive”.
They cited the impact of Hopkins Architects’ 100 Liverpool Street, immediately to the north of the development site, and AHMM’S 1-2 Broadgate, approved by the City in February.
Planners said Parry’s design approach delivered a “robust building” that framed the new public realm around the Crossrail station, while the three-storey Parisian-style roof reflected the nearby listed buildings at Finsbury Circus.
“The re-interpretation of this architectural precedent is considered appropriate on this prominent corner location,” they said.
“The relationship of a three-storey angled roof crowning a nine-storey façade is considered architecturally proportional.
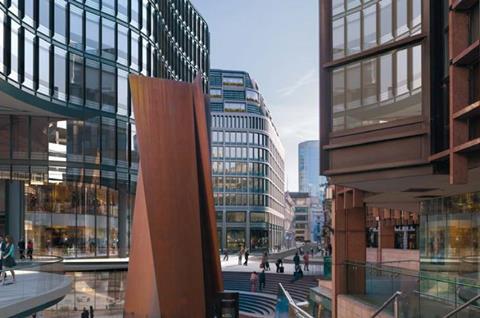
“The roof curves around the corner resulting in an appropriate transition and expression of the corner. Although the dormers are wide, they reflect the primary structure of the cast metal grid of the lower elevations which is an honest contemporary architectural approach.”
Officers also commended Parry for the “depth and modelling” of the cast metal detailing and patterning in the building’s channelled pilasters and spandrels, which they said was “convincing”.
“Painting cast metal facades has in international precedent, for example the restored Judd Foundation in Spring Street, New York and has a unique quality which will enhance the architectural richness and diversity of the City,” they said.
The planning and transportation committee meets at 10.30 am.
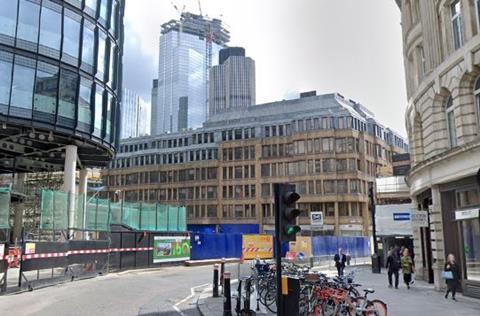


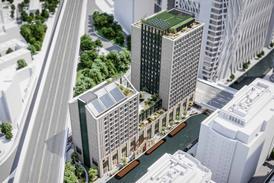
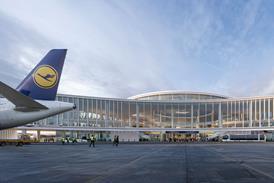
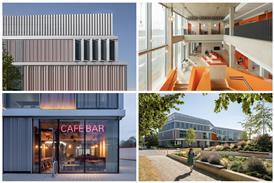
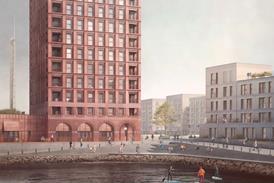










1 Readers' comment