Proposals for British Land would strip back 1980s Broadgate block and add new storeys
Piercy & Company has lodged proposals to strip a 1980s office building that forms part of the City of London’s Broadgate Campus back to its core and extend it upwards.
The practice’s £250m plans for British Land and investment firm GIC would deliver a 14-storey building on the site of 1 Appold Street, to the north of Make Architects’ 5 Broadgate. The scheme would add six storeys of office space to the structure, boosting its floorspace by 20,000sq m to 52,000sq m.
The current building on the site is an eight-storey block with two basement levels that was designed by Skidmore, Owings & Merrill. It backs on to the grade II-listed Liverpool Street Station shed and the Exchange Square outdoor area.
Documents supporting Piercy & Company’s proposals say its plans seek to make “the most effective use” of the 0.49ha site.
As well as adding extra storeys to the current structure, the practice’s plans extend the building’s floorplates closer to the site perimeter. Under the proposals, balconies would be provided on the new building’s eastern façade and there would also be a rooftop pavilion and terrace.
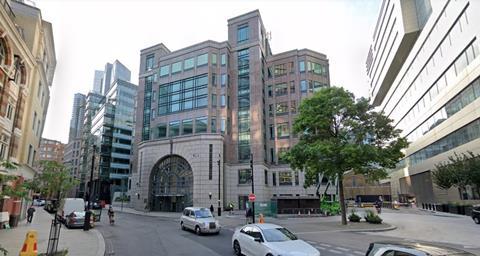
A statement from planning consultancy DP9 said the current building at 1 Appold Street was lower than all other buildings surrounding Exchange Square – with the exception of Liverpool Street Station.
“The proposed height and massing would respond positively to the scale of the neighbouring commercial developments, which comprise the western edge of the square, resulting in a more consistently scaled framing of the public realm,” it said.
The statement said the “gently curving façades” of Piercy’s proposed east and west elevations added “visual interest” and would respond positively to the building’s surroundings. It said the eastern elevation was inspired by Liverpool Street Station, while the Appold Street elevation was “reflective of the prominent bend in the road”.
DP9 said the project team planned to retain “the majority” of the current building’s existing primary structure, basement and foundations.
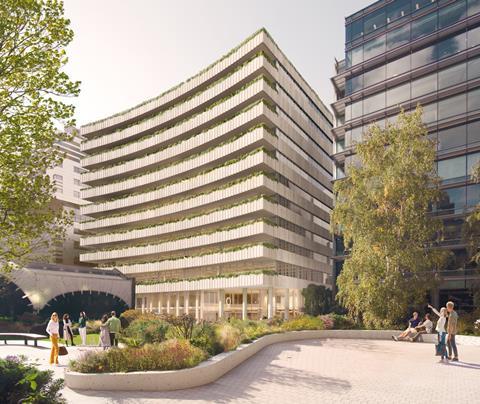
In its design and access statement for the project, Piercy said it had explored the possibility of retaining the current building’s façades. However it said the apporach would have been an obstacle to creating new active frontages at ground-floor and upper levels, and that all of the building’s windows would have needed replacing to meet modern performance requirements and its external walls would have required “extensive upgrading”.
Piercy said the result would have been that just over half of the current façades needed to be replaced.
British Land’s team includes project manager Opera, quantity surveyor Core Five, AKTII as structural and façade engineer, and DSDHA as landscape architect.
The proposals are open to public consultation until 3 February.
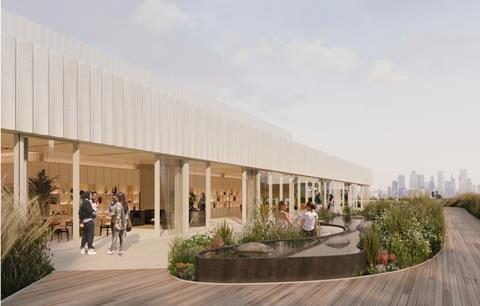



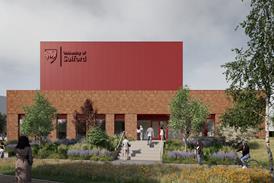
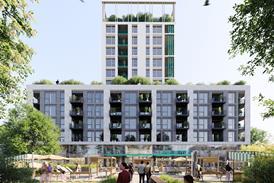




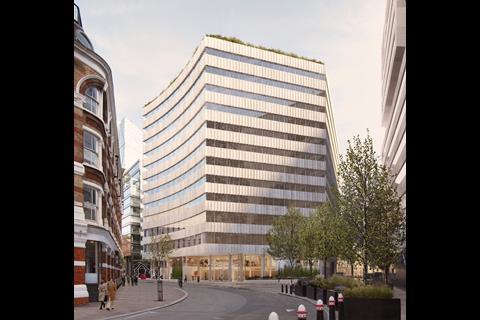
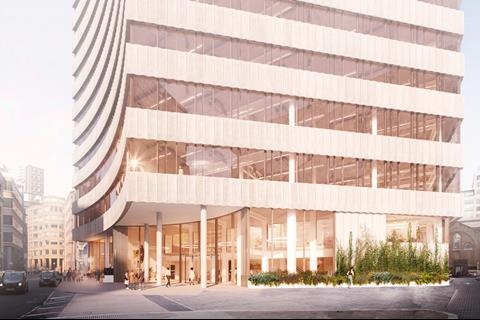


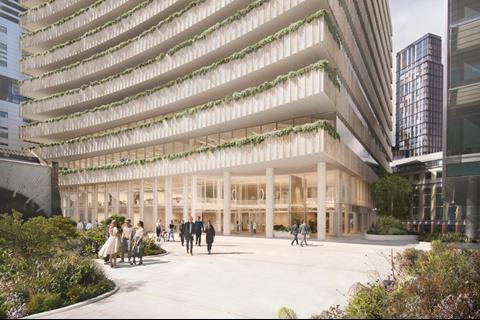
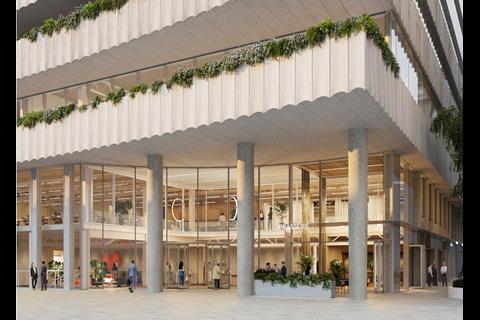

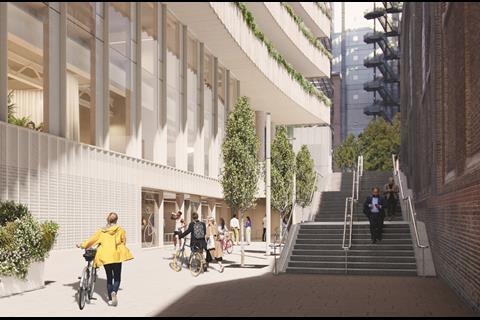







2 Readers' comments