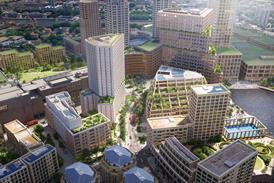- Home
 City of London to appoint architect to design firearms training facility for City police
City of London to appoint architect to design firearms training facility for City police Carmody Groarke gives preview of its revamped Manchester museum ahead of summer reopening
Carmody Groarke gives preview of its revamped Manchester museum ahead of summer reopening TP Bennett’s rethink on Canada Water scheme set to be approved next week
TP Bennett’s rethink on Canada Water scheme set to be approved next week What’s stopping us from better understanding our emissions?
What’s stopping us from better understanding our emissions?
- Intelligence for Architects
- Subscribe
- Jobs
- Events

2025 events calendar Explore now 
Keep up to date
Find out more
- Programmes
- CPD
- More from navigation items
Pilbrow passes ‘go’ with Mayfair mixed-use scheme

Practice cleared to demolish office buildings and flats for 42-home development with shopping arcade
Pilbrow & Partners has won planning permission to demolish two buildings in one of the capital’s most prestigious districts to replace them with a high-end residential development that includes a new shopping arcade.
Plans unanimously approved this week by Westminster city council permit the demolition of 63 and 65 Curzon Street in Mayfair for replacement with a new nine-storey building that would deliver 42 new homes and a roof-top terrace.
The new structure would have a three-storey basement with parking for around 28 cars, while the retail arcade would link Curzon Street with Stratton Street to the east.
…
This content is available to registered users | Already registered?Login here
You are not currently logged in.
To continue reading this story, sign up for free guest access
Existing Subscriber? LOGIN
REGISTER for free access on selected stories and sign up for email alerts. You get:
- Up to the minute architecture news from around the UK
- Breaking, daily and weekly e-newsletters
Subscribe to Building Design and you will benefit from:

- Unlimited news
- Reviews of the latest buildings from all corners of the world
- Technical studies
- Full access to all our online archives
- PLUS you will receive a digital copy of WA100 worth over £45
Subscribe now for unlimited access.


