Planning permission clears the way for Waugh Thistleton’s 15-storey creative hub at Stratford Cross for Lendlease and the eco-focused refurbishment of 123 Golden Lane for Bywater
Waugh Thistleton has received planning consent for two major developments – one in East London and the other in Islington.
S10 at Stratford Cross – a 15-storey commercial building for Lendlease in East London – is designed to serve as a centre for culture and creative workplaces. Positioned within the SHIFT district, the development is part of a post-Olympic regeneration initiative intended to support innovation and growth.
Designed in collaboration with landscape architect LDA, S10’s tripartite structure comprises two primary wings flanking a central core containing essential building systems.
“The recent planning approval for S10 at Stratford Cross is a testament to the power of collaboration between the project’s development partners and marks a significant step forward in creating an emerging creative and cultural workplace destination at the heart of East London,” commented Matthew Steenhoek, Executive Director at Lendlease.
The design is intended to prioritise flexibility and future-proofing, with an adaptable internal layout catering to offices, education, and life sciences. Public engagement is encouraged via a double-height atrium with glazed walls, connecting street-level pedestrians with landscaped outdoor social areas. The building’s structure will employ a hybrid steel–timber frame system incorporating cross-laminated timber (CLT), optimised for design for manufacture and assembly (DfMA), to enhance sustainability and reduce construction times.
S10’s materials palette includes neutral, textured façades and expansive glazing tailored to maximise natural light and passive environmental performance. Aiming for BREEAM Outstanding and WELL Platinum certifications, alongside a 5-star NABERS rating, the project highlights Lendlease’s commitment to occupant wellbeing and energy efficiency.
Waugh Thistleton Architects have also secured planning approval for an extensive adaptive re-use project on 123 Golden Lane, a late Victorian warehouse in central London. Learning disability charity Mencap had occupied the building from 1978 but sold the freehold of the Islington property for around £8.5 million in 2023, spurred by the shift to remote working among its staff.
Developed for Bywater, the scheme involves a comprehensive refurbishment spanning the building’s basement, ground level, and five upper storeys, with plans to add two floors built from CLT and glulam. The approach prioritises low-carbon development and sustainable construction practices.
The approved design includes removing the existing, later addition on the top floor and replacing it with two new levels dedicated to modern workspaces, constructed using bio-based materials. Pavlos Clifton, Bywater’s head of development, described the planning approval as “an exciting first step on the path to Bywater’s delivery of sustainably responsible buildings.”


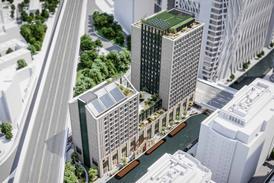
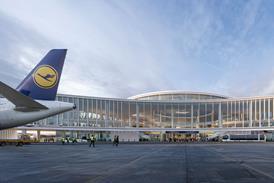
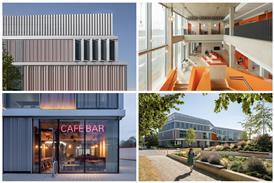
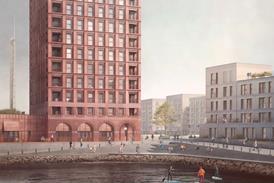



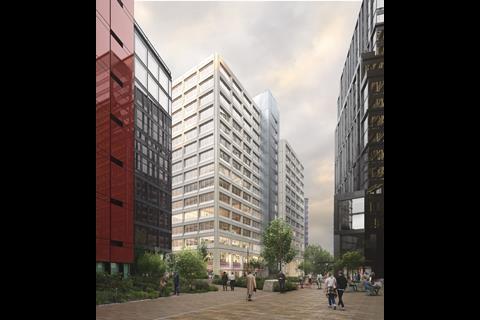
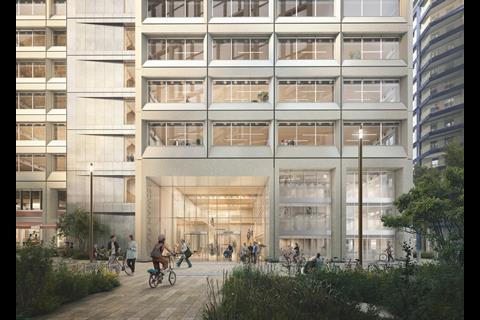
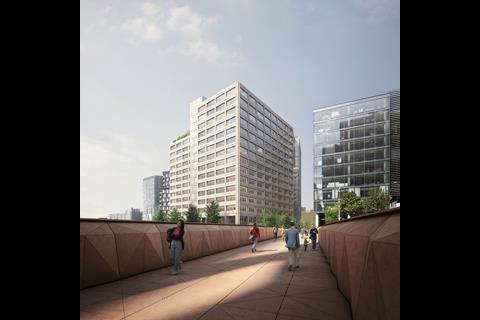
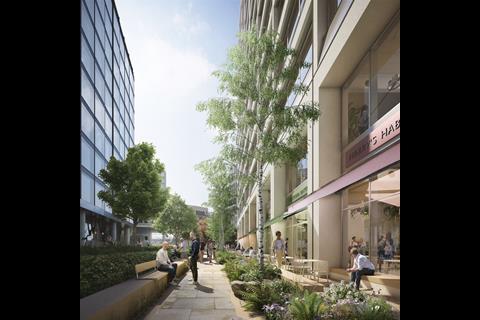
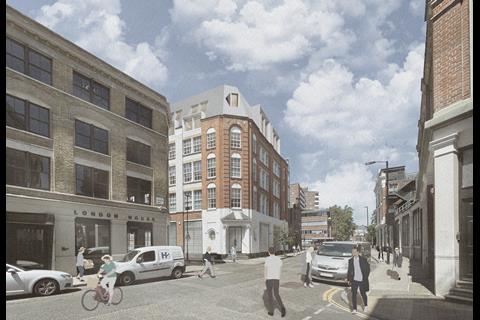
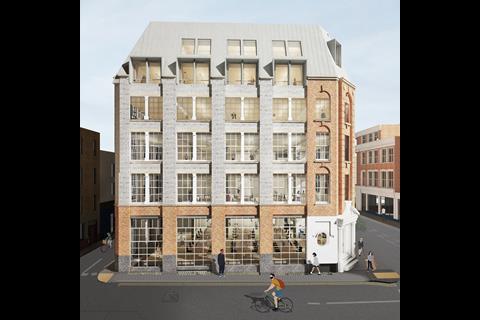
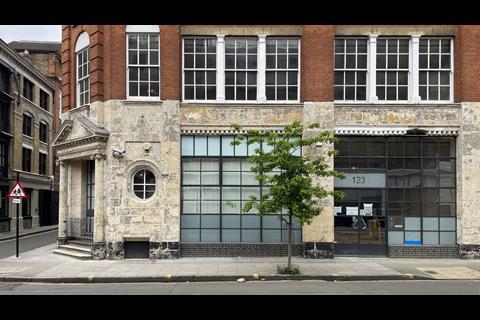






No comments yet