Scheme centred on Victorian facility in Portsmouth will deliver 209 flats and houses
A planning inspector has approved proposals to convert a disused Victorian hospital in Portsmouth into new homes.
Plans drawn up by the in-house architectural team at PJ Livesey will see the conversion of grade II-listed parts of St James’ Hospital and Chapel to deliver 151 new homes. Under the proposals, non-listed parts will be demolished and a further 58 new-build homes will be built at the 9.54ha site in Southsea.
Conversion specialist PJ Livesey’s appeal was based on Portsmouth City Council’s failure to determine its application for the scheme, which was first lodged for planning February 2020, in line with government timescales.
In December last year, members of the authority’s planning committee indicated that they would reject the proposals if they still had the power to determine them. Among the grounds they cited were “insufficient” viability information to support the absence of affordable housing; “unacceptable” loss of protected trees; and a lack of information about the scheme’s habitats strategy.
Allowing PJ Livesey’s appeal in a decision notice last week, planning inspector Richard McCoy said developments since December meant Portsmouth was no-longer pursuing affordable-housing and habitats-strategy concerns as reasons for refusal.
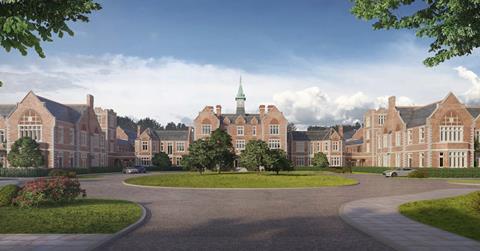
McCoy said 47 trees would be lost at the site as part of the proposals, but he noted that they were said to be of “poor quality” and would be replaced by 150 new trees.
The inspector said he agreed with evidence from Portsmouth’s tree officer, who concluded that “there are no arboricultural objections to the proposal”.
McCoy acknowledged that while PJ Livesey’s scheme would see the restoration of many parts of the hospital, including the mortuary, as part of its conversion to residential use, it would also result in the loss of some historic fabric, as well as the removal of “unsightly” later additions.
“I agree with Historic England and the council’s conservation officer who concluded in their consultation responses that the proposal would result in a low level of less than substantial harm to St James’ Hospital,” he said.
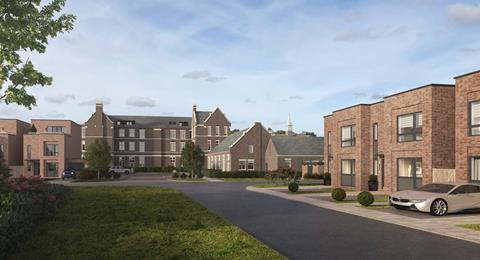
McCoy also noted that the design of the new-build elements of the scheme took a “distinctly contemporary” approach, in contrast to the “Byzantine Gothic” style of George Rake’s hospital. But he said the contrasting design was not problematic.
“I consider the discordant approach of the new design would be appropriate, as any attempt to ape the grandeur of the hospital would likely fail at the scale of a domestic building,” he said. “In this regard, I agree with the conclusion of the council’s conservation officer that the designs for each house type would not visually compete with, or fundamentally fail to harmonise with, the hospital building in terms of height, scale, massing, materials and appearance.
“As such, the proposed new dwellings to the north of the hospital would politely integrate themselves into this setting.”
McCoy said any harm caused to the listed hospital and chapel building would be outweighed by the public benefits of the scheme.
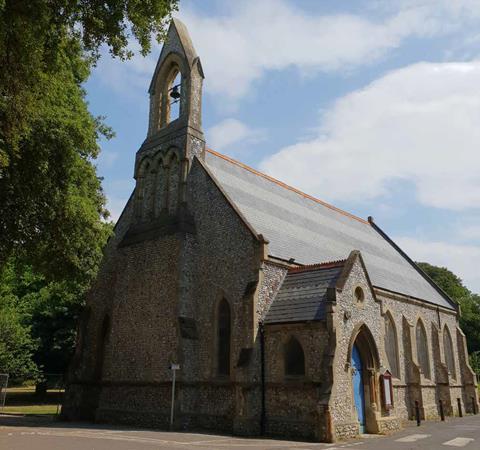




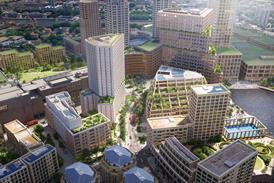




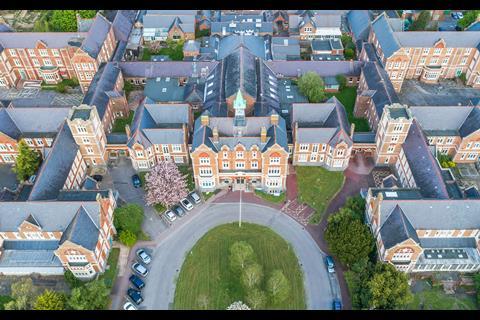


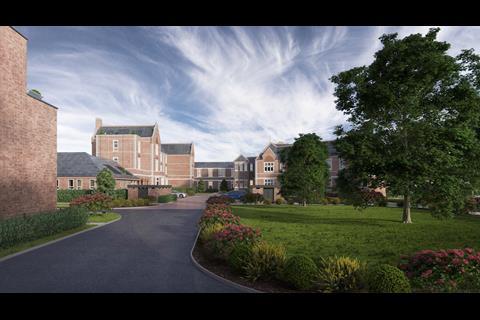
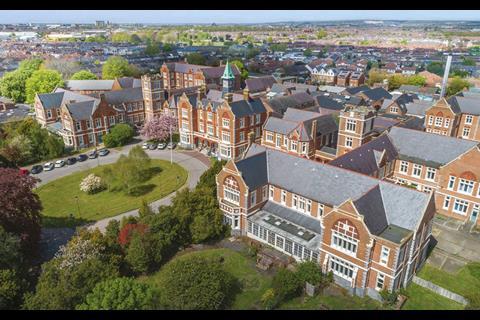
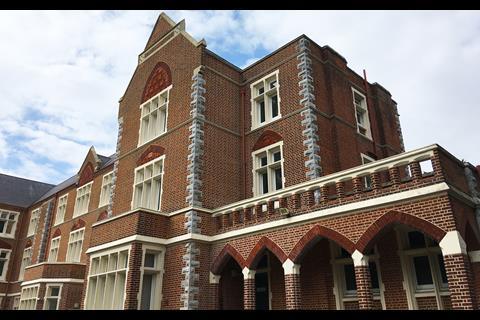

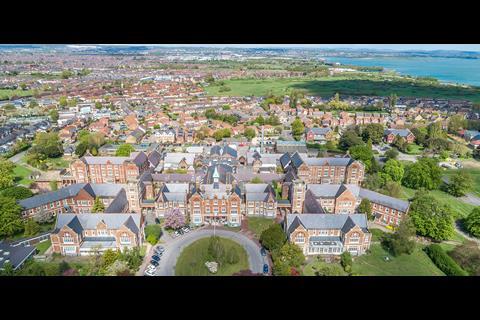







No comments yet