Proposals dubbed “alien typology” and criticised over mechanical ventilation
The housing developer behind EPR Architects-designed proposals to build 539 homes on brownfield land in north London has failed to win the backing of a planning inspector for the controversial scheme.
Citystyle Fairview took Barnet Council to a planning appeal for not determining its “Victoria Quarter” proposals for a former gasworks site in New Barnet quickly enough.
But planning inspector John Wilde described the proposals as introducing an “alien typography” to the predominantly low-rise suburb. He went on to suggest that the London Plan’s stated push for a “fundamental transformation” in how new homes are delivered should not mean a “complete disregard” for wider context.
Wilde also questioned the proportion of homes within the proposed development that would require mechanical ventilation.
Fairview, which specialises in brownfield sites, already had consent to deliver around 370 homes at New Barnet, but sought an uplift with its larger proposals that would deliver the higher number in 13 blocks, ranging in height from four to seven storeys.
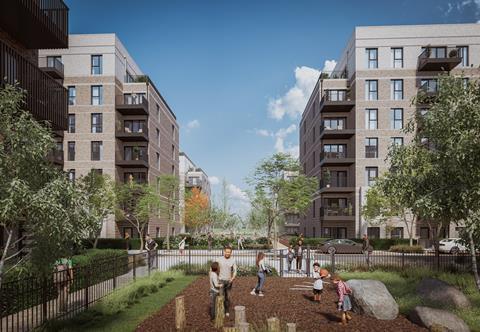
Although Barnet Council had lost the ability to determine the application, members of the authority’s strategic development committee still voted resoundingly to oppose the scheme in February this year.
Among their proposed reasons for refusal were that the scheme’s scale, massing and density represented “overdevelopment”, that the standard of the proposed homes would be “unsatisfactory”, and the absence of a Section 106 planning gain agreement with the developer.
Following a hearing last month, planning inspector Wilde said that the proposals were at odds with the two-to-three-storey development to the west and south and the two-storey housing to the north, south and east of the neighbouring recreation ground.
“Overall, I consider that the sheer scale of the proposed development would cause a dislocation within the area, inserting an alien typology of larger mass and scale and disrupting any sense of continuity between the areas to the west and east of the site,” he said.
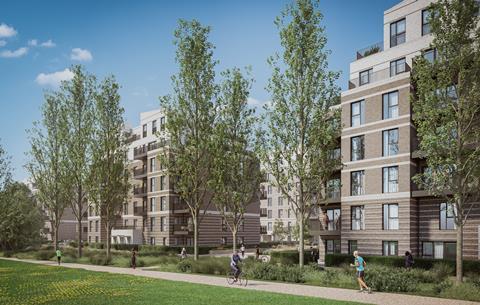
“To my mind the existence of the taller buildings in the town centre cannot be seen as a compelling precedent for such an intrusion.These latter buildings are only on one side of the road and there is a considerably greater distance between them and the four storey buildings opposite.”
Wilde noted that planning officers at both Barnet Council and the Greater London Authority had recommended approval for the appeal scheme. But he said the fact did not tip the balance, in his view.
He also noted that because the development site is close to the East Coast Main Line, six blocks facing the railway – and other homes facing nearby roads – would require a mechanical ventilation heat recovery system because opening windows would lead to unacceptable noise levels.
Wilde added that 221 of the proposed homes would require active cooling systems.
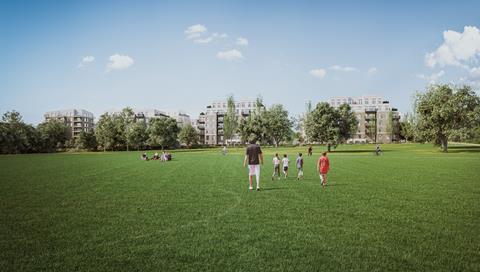
He said that neither issue was “necessarily fatal to the scheme in isolation”. But he added: “Taken together they do not indicate to me that the scheme can be considered to be of good design.”
Wilde cited sections from the National Planning Policy Framework and the National Design Guide supporting his argument, including paragraph 125 of the NDG. It states that well-designed homes “have good ventilation, avoid overheating, minimise sound pollution and have good air quality, while providing comfort and personal control for their users”.
In his planning balance argument, Wilde noted that while the beneficial impact of new homes delivered by the scheme would be “substantial”, it did not outweigh the development plan and design conflicts he had identified.
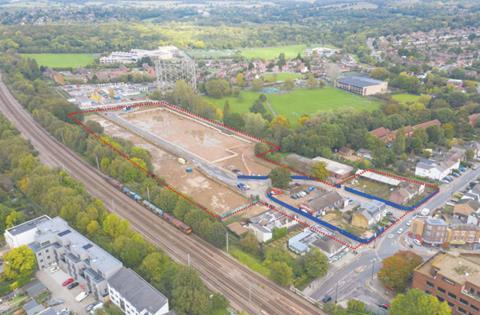



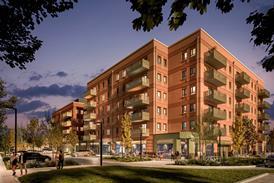
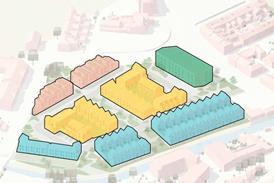




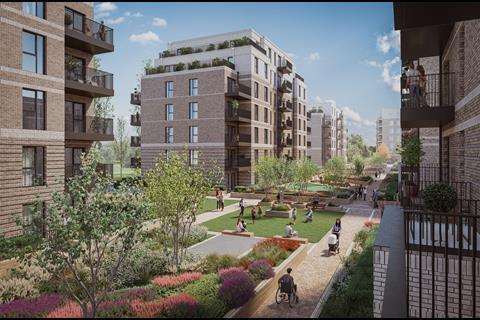

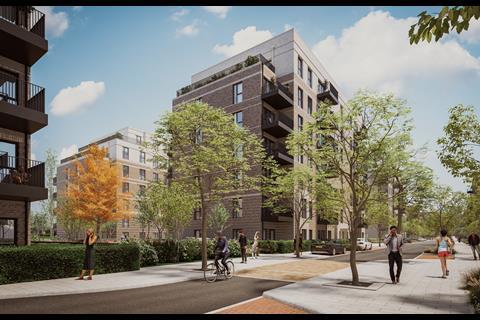










2 Readers' comments