Redevelopment combines historic preservation with sustainable updates for family home
Chichester council has granted approval for Tom Turner Architects’ redevelopment plans for Harbour Farm, a farmstead in Bosham, Sussex. The scheme aims to transform the site into a contemporary family home while highlighting the farmstead’s historic character.
As part of the project, modern extensions will be removed to restore the original features of the farmhouse, with new additions designed to complement its traditional architecture. These include a single-storey west wing and a two-storey south wing, both intended to respect and enhance the existing structure. Additional changes will see the conversion of outbuildings into a pool house, art studio, and gym, with landscaping to retain the site’s original courtyard layout.
The project integrates several sustainable features, such as energy-efficient materials, solar panels, and a lighting plan designed to minimise light pollution. Native planting will also be introduced, providing natural screening and reducing visual impact on the Chichester Harbour Area of Outstanding Natural Beauty.
“Our proposals for Harbour Farm seek to restore and enhance the existing building, allowing it to function beautifully as a contemporary family home while honouring its heritage,” says Tom Turner, director at Tom Turner Architects. “We’re grateful to Chichester District Council for supporting our plans and recognising the careful balance of tradition and innovation we are aiming to achieve.”
Construction is expected to begin in the spring of next year.





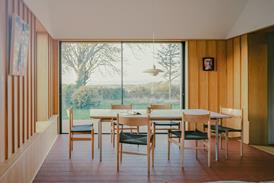



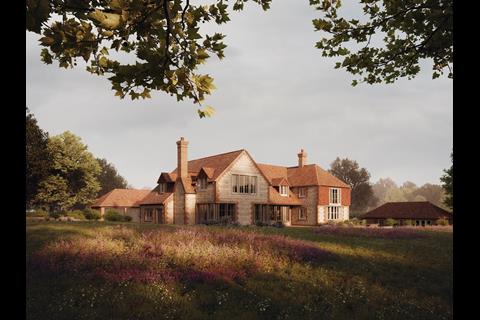
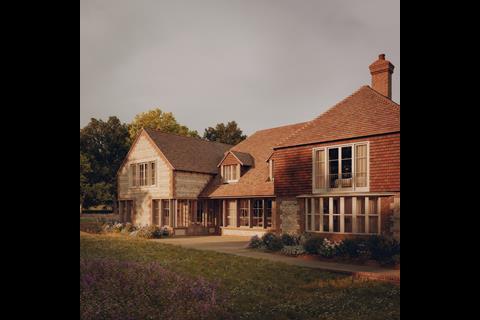
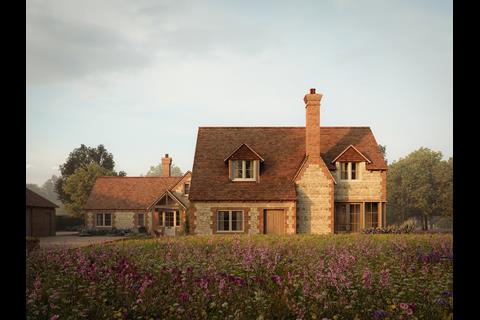
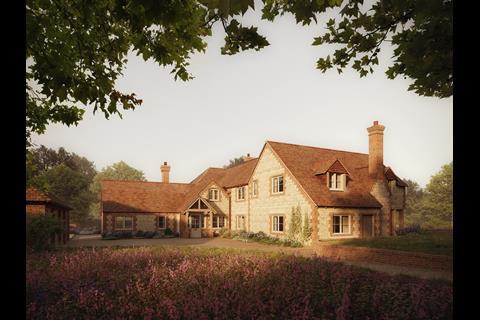







No comments yet