Housebuilder planning to double number of homes on scheme and triple height of buildings to 26 storeys
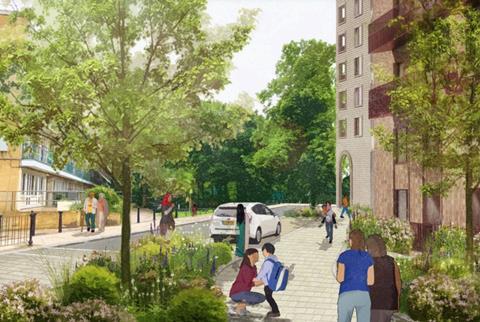
London housebuilder Mount Anvil is planning to almost double the size of an estate regeneration scheme in Camden being designed by Pollard Thomas Edwards, which has replaced lead architect Karakusevic Carson.
New plans currently being developed for the Bacton Low Rise site could boost an existing consent for 247 homes to 460 homes and more than triple the maximum height of the scheme’s buildings.
A fresh application expected to be submitted in the first half of next year will propose a pair of linked towers up to 26 storeys in height and four further buildings between six and 12 storeys. The existing 2016 consent had proposed buildings with a maximum height of eight storeys.
The new plans would constitute the second phase of the estate regeneration, which was originally approved in 2013 under plans designed for Camden council by Karakusevic Carson.
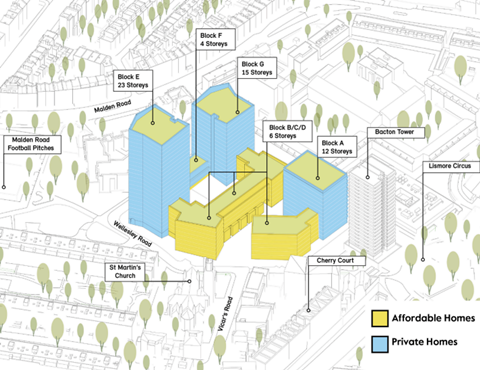
The first phase, consisting of 67 homes including 46 for social rent, was completed in 2017 and the rest of the site has been vacant and hoarded since 2019, when the demolition of the last former estate building was completed.
Mount Anvil, which was picked as development partner on the project by Camden earlier this year, has now appointed Pollard Thomas Edwards to redraw the second phase of the scheme in what the developer says is a bid to maximise the potential of the site and help Camden council reach its housing targets.
The 0.93ha site, bordered by Wellesley Road and Haverstock Road, is just 30 metres from the grade I-listed St Martin’s Church. The unusual church, completed in 1866, was described by architectural historian Nikolaus Pevsner described it as “the craziest of London’s Victorian churches”.
Locals raised concerns about the scheme’s height in relation to the church in a second consultation round in October. Mount Anvil said it had reduced the height of the buildings nearest the church to six storeys and added a a new square and pedestrian route through the site.
The project team also includes planning consultant Quod, transport consultant Stantec, heritage consultant Montagu Evans and wind consultant RWDI.
The site is also close to the ‘Cloud House’, a private home currently under construction on Vicar’s Road which is set to be featured on an upcoming episode of Grand Designs.
Mount Anvil, Karakusevic Carson and Pollard Thomas Edwards have been contacted for comment.
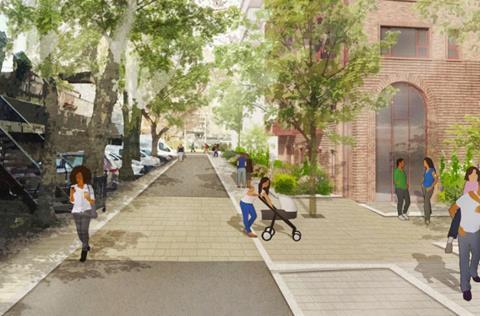


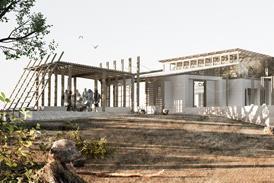
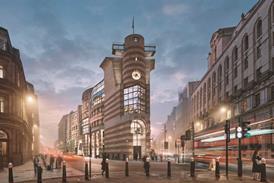












1 Readers' comment