Practice pips four rival finalists including Feilden Clegg Bradley Studios and Jestico & Whiles
Proctor & Matthews Architects has won a RIBA design competition for the housing-led redevelopment of part of Mansfield town centre, in Nottinghamshire – a project valued at £14m-£19m.
The practice’s proposals were picked ahead of submissions by fellow finalists Calford Seaden, Feilden Clegg Bradley Studios, Fraser Brown Mackenna and Jestico & Whiles. RIBA said there had been a total of 36 entries to the competition, which launched in January.
Client Mansfield District Council sought a multi-disciplinary design team to create a “sensitive residential scheme” for older people and families on a 0.69ha site that is primarily bounded by White Hart Street and Dame Flogan Street.
Proctor & Matthews’ team for the competition included Camlins Landscape, Hydrock and Atol Blue. The practice said its proposals had been inspired by the history of the area and created a sequence of squares and new yards that were designed to encourage active community life and social interaction, as well as providing new green space.
Executive Mayor of Mansfield Andy Abrahams said White Hart Street had been derelict for too long and had failed to attract private-sector investment to bring redevelopment.
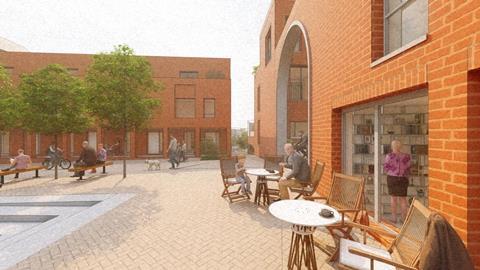
“We think we have found in this winning scheme a design that will respect the area’s heritage and provide affordable, energy-efficient and future proofed homes that are fit for the 21st century, and which people of all ages will feel proud to live in,” he said.
Teresa Borsuk, of Pollard Thomas Edwards, was RIBA’s architect adviser for the competition. She said the judging panel had been impressed by the quality, thought and attention to detail expressed in all the submissions.
“The winning entry was well considered, achieving a good number and mix of homes; a range of other uses; quality public realm and above all, vitality and spirit,” she said.
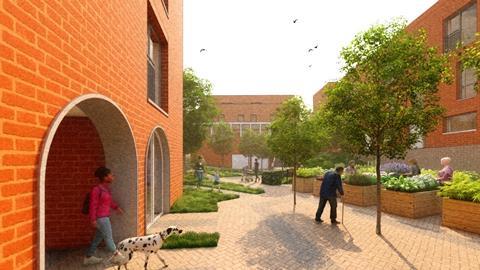
“The panel particularly enjoyed the careful crafting of the proposed masterplan with its interweaving and layering of the many references to the site’s former history.”
The competition brief did not indicate the number of homes being sought, but it did refer to an existing outline consent for the site dating back to 2019.
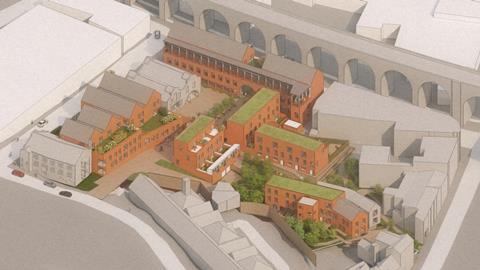
That scheme, which was drawn up by Newark practice Jackson Design Associates, proposed 145 residential units and 3,500sq m of retail, leisure and office space through four new buildings of up to five storeys in height and the reuse of five existing structures.
Proctor & Matthews will work up detailed designs for its proposals once a contract has been awarded, subject to Mansfield Council’s approval of a business case for the scheme.
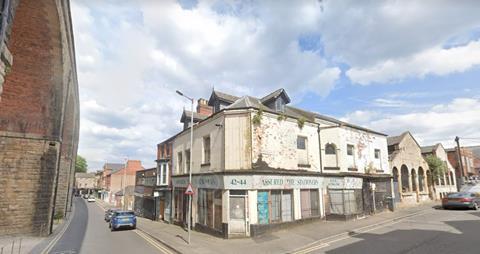



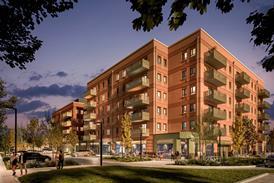
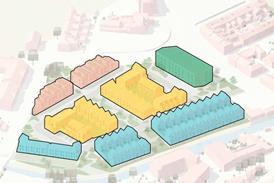




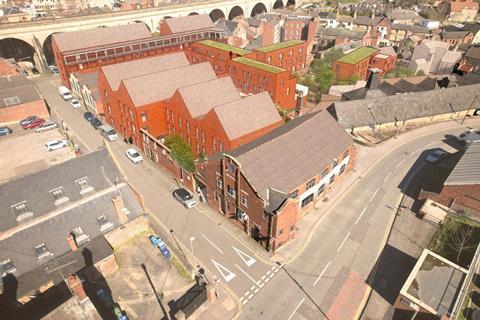



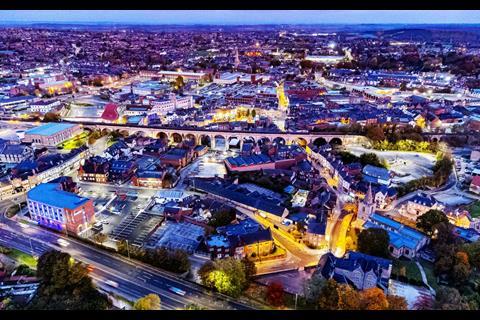

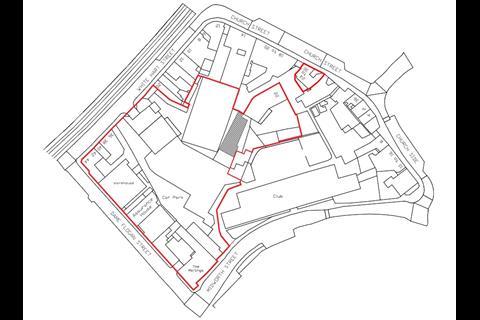







No comments yet