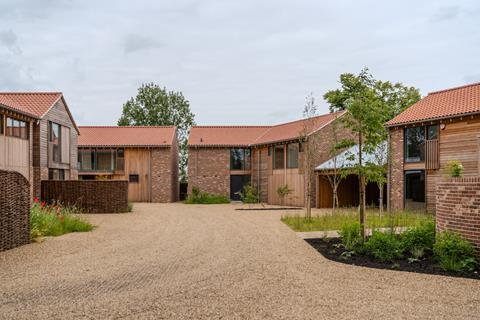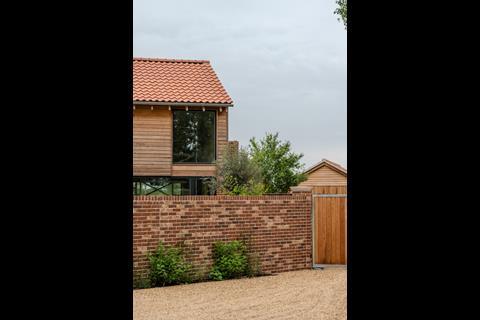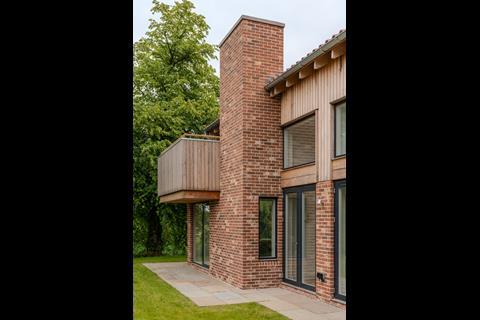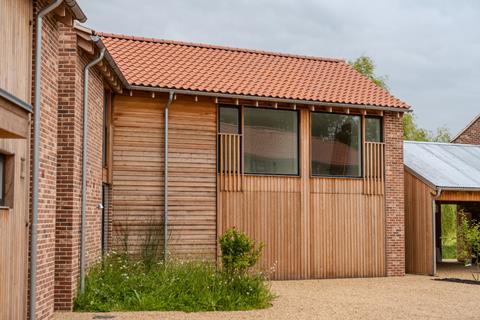Five low-energy homes have been designed to blend with the rural landscape

Project Orange has completed a new scheme of five houses on a one-acre site in Suffolk, on the outskirts of Ashbocking.
The site, previously occupied by decaying semi-industrial buildings, is surrounded by farmland and lies within the grounds of an existing large house and gardens. The project retained and interplanted mature trees and hedges along the boundaries, providing a natural screen and acting as a wildlife corridor.
The development consists of five two-storey dwellings, each with private parking and amenity space. Access is via an existing lane, which also serves the neighbouring property. The layout of the new dwellings has been designed to resemble a series of connected agricultural buildings surrounding a central courtyard. This arrangement reflects the rural character of the surrounding landscape and complements the adjacent “Red House” and its gardens.
The new buildings seek to combine traditional forms and materials with contemporary design. The scale and height of the dwellings are intended to echo the Suffolk agricultural vernacular, while remaining subservient to the neighbouring property.
The materials used include red brick and larch cladding, with the larch weathered to silver, and red clay pantiles on the principal roofs. The carports feature corrugated metal roofing. Design elements were inspired by local barns and agricultural buildings, with a focus on sustainability and durability.
The development prioritises low-energy design, with each house featuring an air source heat pump, high insulation levels, and careful solar orientation to maximise efficiency. The dwellings were also designed with a high degree of air-tightness, achieving a rate of 5 m³/m².h@50 Pa. The aim of the project is to create sustainable, repairable buildings that foster a sense of community in the long term.
The site is largely self-contained, allowing the new buildings to be placed without negatively impacting the surrounding area. Existing boundary vegetation was maintained and enhanced, helping to integrate the development into the landscape. Wild planting within the courtyard and locally grown willow fencing further contribute to the natural setting.
>> Also read: Project Orange wins planning for 45 new homes in Suffolk
Project details:
Contractor: Avoncrown
Ecology: DCS Ecology
Environmental Consultant: EPS Strategies
Planning Consultant: Parker Planning Services
Structural Engineer: Superstructures
Timber Frame Supplier: SIP Build UK
SAP Calculations: UK Building Compliance
Cladding Supplier: Russwood
Window/Door Supplier: Rationel



































No comments yet