Design approach for two development sites takes inspiration from the local vernacular
Project Orange has secured planning permission on behalf of its client, the Somerleyton Estate, for the construction of 45 new homes in Somerleyton, Suffolk.
The development team has adopted a ‘landscape-led’ approach, which aims to integrate the new homes into the existing village environment. The layout also considers the broader vision for the village, focusing on improving connectivity through footpaths, cycle routes, and bridleways, with an emphasis on strengthening the community.
The Old Forge site consists of nine homes, including the conversion of the Old Forge into a single dwelling, alterations to the existing vehicular access, and the provision of car parking, cycle storage, and landscaping.
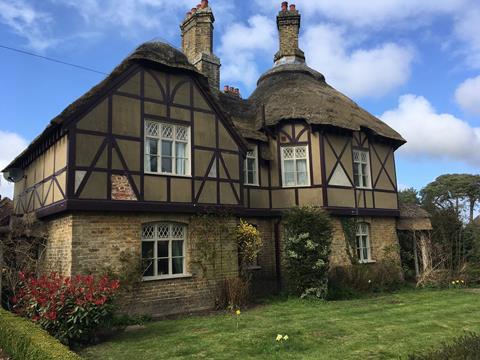
Situated near the River Waveney and close to The Broads, Somerleyton is situated approximately seven kilometres north-west of Lowestoft.
The village underwent significant reconstruction in the 19th century, under the direction of the civil engineer and railway entrepreneur, Samuel Morton Peto.
The reimagined ’model’ estate village was designed by John Thomas and based on Blaise Hamlet near Bristol. The rebuilding process bankrupted Peto and the estate was sold to Sir Francis Crossley, a carpet manufacturer from Halifax.
The design prioritises the retention and celebration of an existing oak tree as a focal point for the scheme. The layout incorporates a shared yard inspired by nearby agricultural clusters.
The practice describes its approach as seeking to create an extension to the village that is “at once familiar and sympathetic whilst also offering something fresh”.
The houses have been designed in accordance with passivhaus principles, aiming for carbon-neutral housing with minimal energy consumption.
The chair of the Neighbourhood Plan Steering Group stated: “Yes, the village will change, but in a good way from what I have seen from the plans and from the discussion which has taken place. Let’s all work together on it and look forward to it.”
The proposed 35 homes on the Mill Farm Field site sit mostly outside of the conservation area boundary.
Attention to the village’s character is reflected in the landscape design, which incorporates open spaces, lanes, paths, natural hedges, informal planting, and oak-based gates and fencing.
The massing of the houses on the plot seeks to balance terraces and individual homes, evoking the spirit of the original model village.
The design aims to create an integrated part of the village with a consistent architectural style while allowing for diversity of expression.
The landscape strategy seeks to retain and enhance the existing native hedgerow network, connecting it with green infrastructure in the surrounding area. Private front gardens will be replaced with communal planting, managed by the estate to support sustainable urban drainage systems (SUDS) and ecology strategies.
East Suffolk planners noted: “The proposal demonstrates a high-quality design and shows good use of modernised traditional materials, the architectural character is attractive, and the buildings are clearly of the 21st Century.”
Project Team
Client: Somerleyton Estate
Architect: Project Orange
Landscape: Area
Engineer: Richard Jackson
Planning: Evolution Town Planning
AHP: Heritage Consultant
MHE: Environmental Consultants
LSDP: Arboriculturist









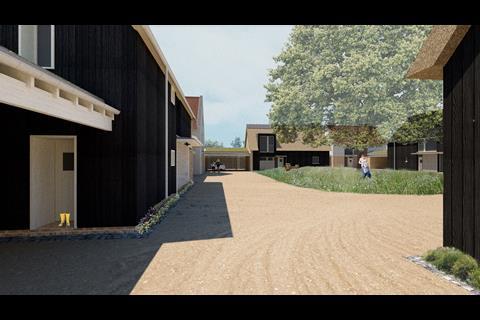
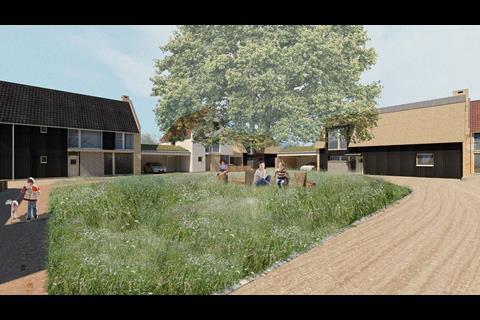
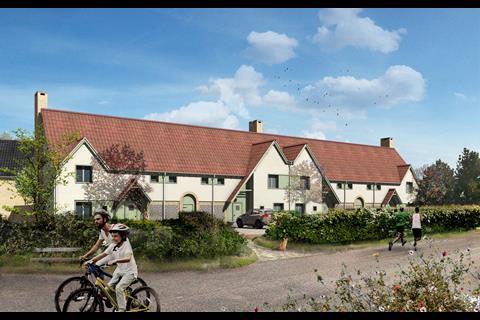
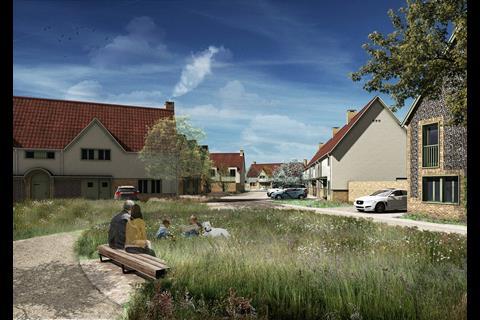







No comments yet