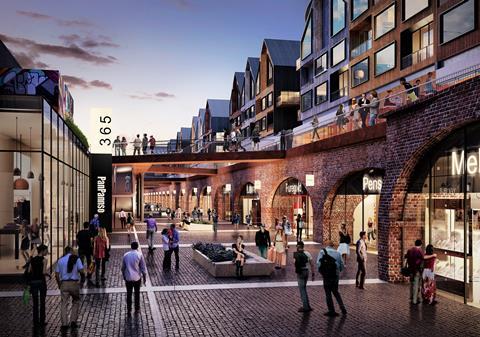Architects add 200 homes - but still fall short of planners’ demands

Architects working on the Bishopsgate Goodsyard scheme in east London have gone back to the drawing board to squeeze in more flats after planners raised concerns that the latest proposals weren’t doing enough to tackle the housing crisis.
An original PLP Architecture-designed scheme had envisaged more than 1,300 homes on the 4.4ha site in Shoreditch, but that proposal was scrapped three years ago, at which point PLP walked away.
A new revised development by FaulknerBrowns, Eric Parry, Buckley Gray Yeoman, Chris Dyson and Spacehub for developers Hammerson and Ballymore will now contain 450 flats, up from 250 in the proposals consulted on last year, but well under the 1,356 units set out in the original plan.
And the 450 figure, which BD understands the developer feels is the maximum number that developers can accommodate without raising the heights of the buildings or densities of the scheme to unacceptable levels, is still well below the 500 demanded by Hackney planners earlier this month.
>> Also read: Reworked Bishopsgate Goodsyard plans unveiled
A spokesperson on behalf of the Goodsyard joint venture said it had been reviewing feedback on its plans and been engaged in “positive and constructive discussions” with the Greater London Authority, Hackney and Tower Hamlets councils and other stakeholders.
“As a result of these discussions we have reviewed our proposals with the aim of further optimising the residential provision, increasing the number of new homes to 450, while maintaining a balanced mix of uses, including new public realm and 1.4m sq ft of workspace.”
The amount of public space had also been increased to more than 1.25ha at ground level, including a sizeably larger public park now 4,000sq m.
The JV said “at least” 35% of the homes would be “affordable” and talks were underway around the exact level of affordable housing and tenure mix.
What the Bishopsgate Goodsyard redesign involves
Replacing proposed commercial buildings along the new pedestrian street with residential buildings, with retail at ground floor.
Turning the hotel into a hybrid residential/hotel building.
A building has been removed from the eastern (Brick Lane) end of the proposed public park, enlarging the park by 4,000sq m and increasing the total public realm to over 1.25ha at park level.
















No comments yet