Kengo Kuma, Weiss Manfredi Architecture, Studio Gang and Why Architecture also reach second stage of Nelson-Atkins Museum of Art competition
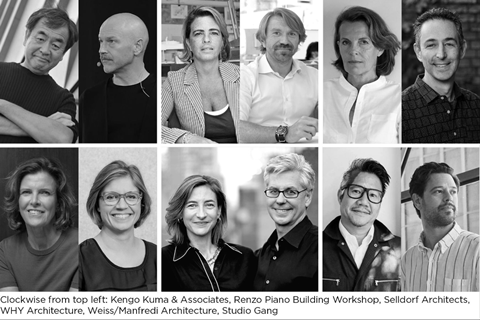
Renzo Piano and Sainsbury Wing revamp designer Selldorf are among six practices which have been shortlisted in an international competition to expand a museum in Missouri.
Kengo Kuma, Weiss Manfredi Architecture, Studio Gang and Why Architecture have also made it to the second round for the job at the Nelson-Atkins Museum of Art.
The USD $170m expansion aims to transform the museum, in Kansas City, with new gallery and visitor spaces in order to attract more visitors.
The free-to-enter museum currently consists of two main buildings set within a 22-acre sculpture park.
It is known for its collection of over 42,000 art objects including Asian art, European and American paintings, photography, modern sculpture, and galleries dedicated to Native American, African, and Egyptian works.
A first round of the competition launched last month saw entries from 182 teams hailing from 30 countries across six continents.
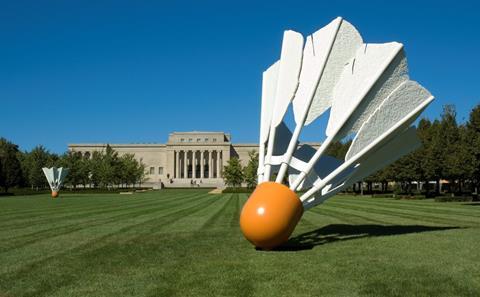
Competition director Malcolm Reading said the expanded second stage shortlist, which was originally intended to include five teams, represented “outstanding credentials combined with creative leadership and forward-thinking”.
Nelson-Atkins museum director and chief executive Julián Zugazagoitia added: “The invitation to envision our future was a call-out to creativity. We’re at an invigorating moment for the museum. Though this is a complex project requiring deep analysis and rigour around the budget, all options are on the table. We want the finalist teams to make bold design moves and challenge the brief, while also respecting the existing museum spaces.”
Each finalist team will now be handed a USD $75,000 fee for their design work when the competition concludes with the selection of a winner in spring next year.
The planned expansion encompasses approximately 61,000 square feet of new space and will include a part-renovation of the original Nelson-Atkins building. The project will integrate the museum’s Beaux Arts building, the 2007 Steven Holl-designed Bloch Building, and the Donald J. Hall Sculpture Park into a cohesive visitor experience.
Key elements of the new additions will include a primary entrance, a photography centre, new exhibition galleries, learning spaces, a black box theatre for digital and immersive art, and a restaurant for indoor and outdoor dining.
Postscript


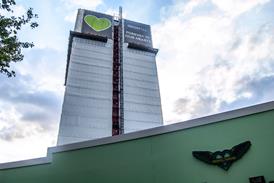

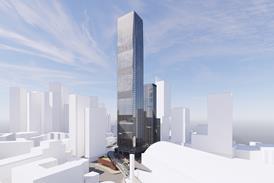
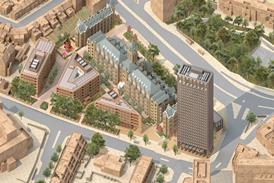










No comments yet