Winners include John McAslan & Partners, Moxon and Loader Monteith
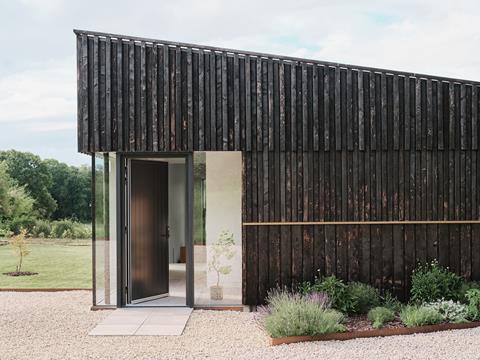
The Royal Incorporation of Architects in Scotland has named the eleven winners of its annual Scottish architecture awards.
This year’s winners include a mixed-use development in Highland by Loader Monteith, the redevelopment of a farmstead in Aberdeenshire by Moxon Architects, a restaurant development by Fardaa and and the refurbishment of the Burrell Collection museum in Glasgow by John McAslan & Partners.
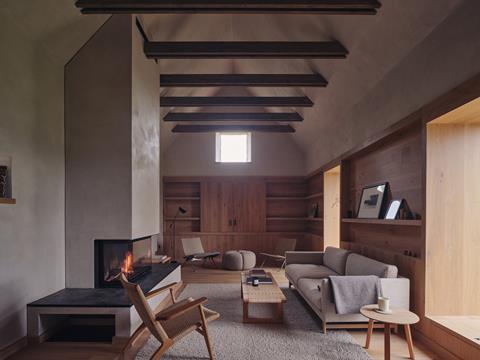
Chair of the RIAS awards jury, Nick Hayhurst said: “From exemplary retrofits of loved institutions and homes to doing more with less to re-imagine community spaces, or public and private housing that anyone would want to live in, and innovative spaces that enable new ways of learning, working and promoting sustainability: there are no two projects alike.”
“With more retrofits of existing buildings winning awards this year than new-builds, what does unite this year’s winners, however, is a clear approach to how energy and carbon reduction is enmeshed within a distinctively Scottish architectural language focussed on craft, materials and story-telling: projects that successfully synthesise the key issues facing building design today in a way that is joyfully rooted in its context and locality.”
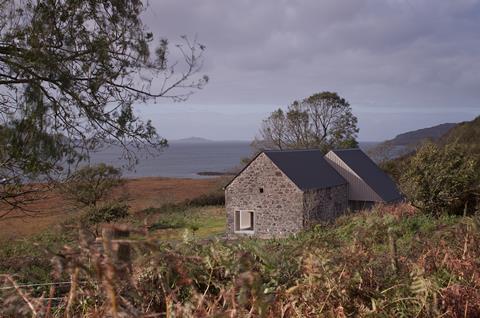
The annual RIAS awards are open to all sizes and types of architectural projects. An expert jury examine the buildings by visiting the projects in-person and assessing the buildings’ architectural integrity, usability and context, delivery and execution, and sustainability.
The winners of the RIAS Awards will now become the ‘longlist’ for the RIAS Andrew Doolan Best Building in Scotland Award. The shortlist for the Doolan Award will be announced in July before the winner is announced in November.
> Also read: RIAS reveals Scotland’s seven buildings of the year
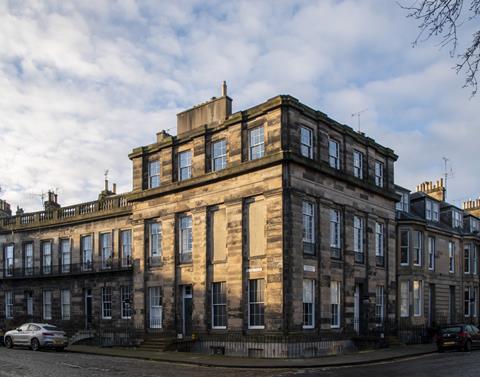
An Office and Two Houses in Bunchrew, Highland by Loader Monteith
This scheme delivered a two-storey office building and two low-energy homes on a brownfield site.
The jury commended the scheme, which is adjacent to a busy road, for being “carefully positioned and designed to provide a robust edge to the road protecting a more open and transparent face to the south.”
The jury also said that the building’s have been “carefully designed” to have a strong thermal performance in which there is a “minimal use of steel to reduce embodied carbon.”
Ardoch in Ballater in Aberdeenshire by Moxon Architects
This decade-long project restored a farmstead for 21st century use, delivering a home, studio and orangery.
The jury said the scheme demonstrated “an exemplary level of craftmanship” and added that the were “mesmerised by the highly-crafted architectural interventions.”
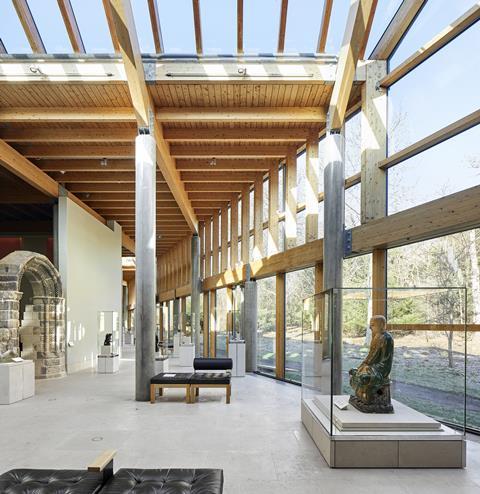
Croft 3 in Isle of Mull by Fardaa
The project repurposed a ruined basalt barn into a dining hall and restaurant, which also features a kitchen, entrance and other back-of-house spaces.
The Jury said that the “architects demonstrated a deep understanding of the nature of the ruin and its setting” and they enjoyed the “interwoven themes of food, friendship and community” within the scheme.
Danube Street in Edinburgh by John Jeffery
This scheme retrofitted the top floor of a category-A listed 19th century tenement in the Stockbridge area of the city, with the aim of improving the thermal efficiency of the building’s fabric and to implement the use of an “air source heat pump” to boost sustainability.
The jury said that the scheme demonstrates how historical buildings can be “successfully retrofitted to create joyful, contemporary homes fit for a climate-conscious future.”
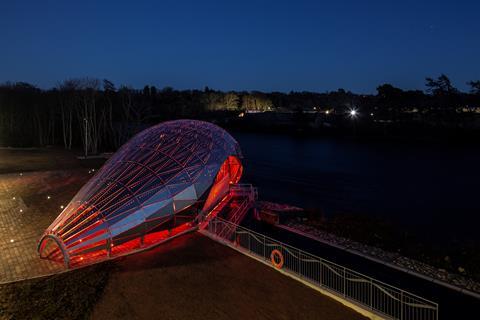
HydroNess in Inverness by Leslie Hutt Architect
Designed by Leslie Hutt and the artist Claire Maclean, the tourist attraction is a facility containing renewable energy turbines, which is situated on the edge of the river ness.
The jury said that the development “raises the profile of renewable energy provision.”
The jury also described the facility as “eye-catching” adding that it “reflects the shape and colours of a salmon.”
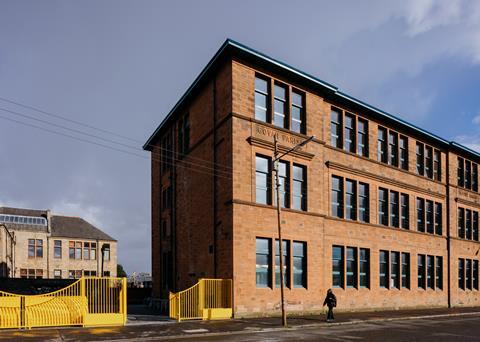
Kinning Park Complex in Glasgow by New Practice
This project redeveloped a former Edwardian school building into a three-storey community centre, which features a drop-in cafe and an area which can be used for praying, breastfeeding, discussions or as a space for neurodiverse visitors.
The jury said that with each floor of the building being colour-coded, a sense of personality and identity is created.
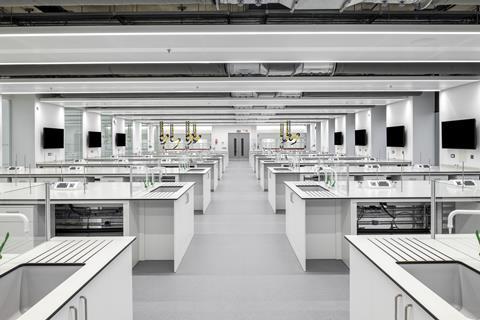
North Gate Social Housing in Glasgow by Page\Park Architects
This eight-storey social housing scheme is primarily for elderly residents, delivering 31 one to two-bedroom apartments with a communal lounge, kitchen, activity space and laundry facility on the ground floor.
The judges described the scheme as a “good example” of high-density mid-rise development and were impressed with its “light and spacious layouts” and the extensive veiws to the arrangement of the windows and doors within the appartments.
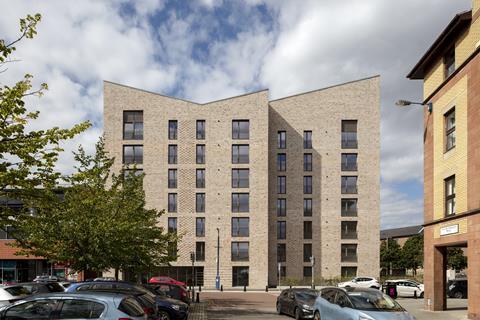
Simon Square in Edinburgh by Fraser/Livingstone Architects
Located in the southside area of the city, this housing scheme delivers six apartments. The jury said that the scheme added a “level of delight to the urban context” and that its windows are “placed to address oblique views along the street.”
The Burrell Collection in Glasgow by John McAslan + Partners
The architects restored and modernised the Burell Collection museum, located in Pollock Park in Glasgow. The project involved designing a three-storey atrium space at the centre of the building which facilitated additional floors for public use.
The jury described this aspect of the scheme as “[t]he most significant architectural alteration that the Architects made” which opened up the centre of the building.
The jury also added that the “detailing of the refurbishment is to a high level.”
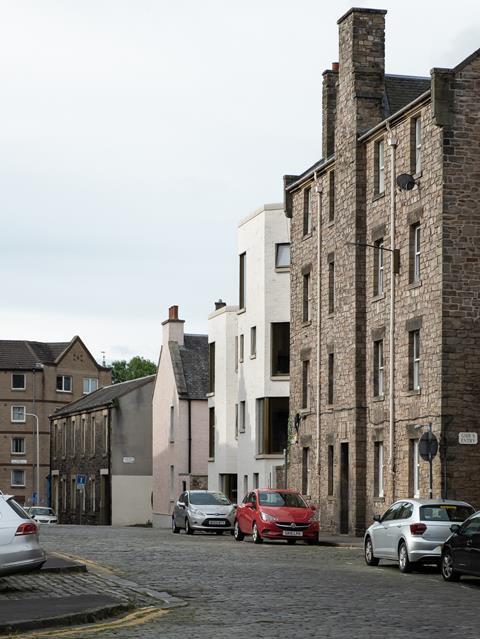
The Fruitmarket Gallery, Edinburgh by Reiach and Hall Architects
This project redeveloped and expanded the Fruitmarket Gallery which is near Edinburgh’s Waverley Station.
The jury were pleased with the “clarity of the narrative behind the project” and the “the rigour with which each gallery was considered.”
University of Aberdeen Science and Teaching Hub by Reiach and Hall Architects
The scheme delivered a new scientific facility for the university. Described by the jury as “subtle and precise,” the scheme was commended for facilitating more “flexible” laboratories at the ground floor which create accessibility for schoolchildren and people who are not from the university.
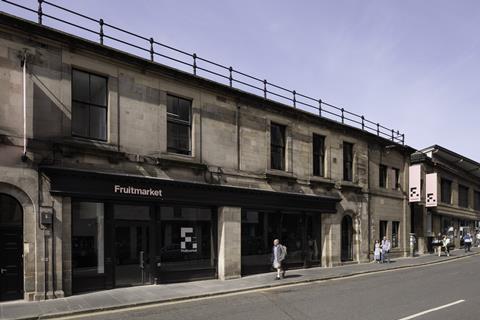



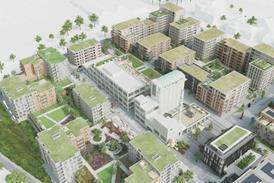

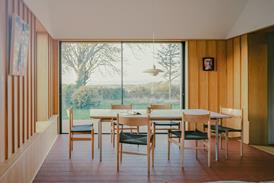










No comments yet