Grade II* former Department of Health headquarters leads peril roster
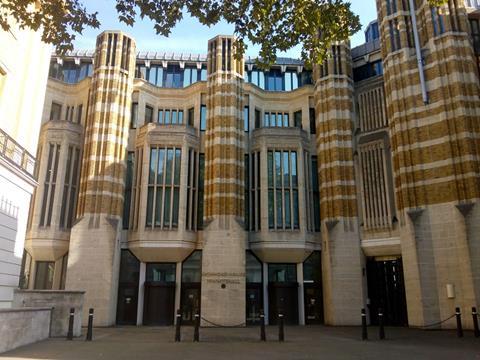
Campaign group the Twentieth Century Society has named William Whitfield and Andrew Lockwood’s Richmond House in Whitehall as its most-at-risk building of 2019.
Despite being grade II* listed, the 1980s former Department of Health building is earmarked for demolition to make way for a temporary home for the House of Commons under plans being drawn up by AHMM.
It is joined on the C20 Society’s just-published list by the Harlech Theatre in Wales and the former All Saints’ Pastoral Centre and Chapel in Colney, Hertfordshire – both also grade II*-listed. The grade II former Birds Eye headquarters complex in Walton, Surrey, also features on the list after planning permission was granted for its demolition and replacement with 375 homes. Long & Kentish’s youthful British Library Centre for Conservation and parts of the Alton Estate are also under threat.
Society director Catherine Croft said the fact that even listed buildings were under threat was evidence that the nation had lost its way in properly preserving and celebrating its architectural history.
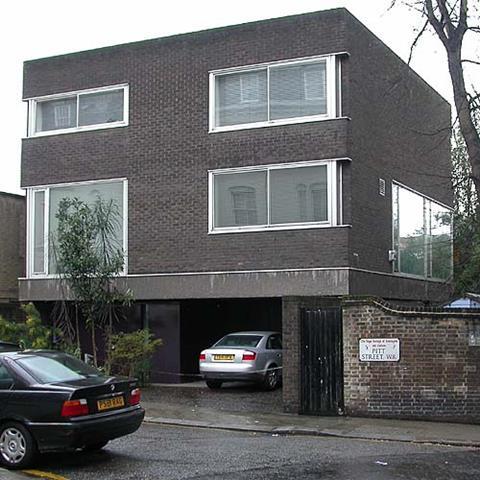
“Once England was seen to be leading the way in the conservation of historic buildings, now the system is impotent and disastrously under resourced,” she said.
“While listing used to protect our best historic buildings for posterity, today gaining consent to demolish them is becoming just a minor inconvenience for determined developers.
“We must not allow quick profit, or spurious ’public benefit’ arguments to outweigh the loss of buildings which future generations should be allowed to cherish and enjoy.
“Once demolished these buildings, and the stories they tell, are lost forever.”
The C20 Society produces its buildings-risk-list every two years. Croft said that a positive solution had been found for only two of the 10 buildings on the 2017 list: High Cross House in Dartington and Bootle Street Police Station in Manchester.
She said that James Melvin’s 60 Hornton Street house in Kensington had already been demolished, while Robert Maguire and Keith Murray’s Cumberbatch North and South Buildings in Oxford were currently being demolished.
All of the other 2017 buildings were still at risk, she said.
The C20 Top 10 Buildings at Risk List

1) Richmond House, Whitehall
The turrets flanking the entrance to Richmond House are its public face, seen in the background of the Remembrance Day ceremony. Much more lies behind this, including the elaborate cathedral-like staircase with a working portcullis. Architects William Whitfield and his partner Andrew Lockwood (1982-6) exercised great skill and sensitivity on this prominent site, adjoining and weaving behind a Regency terrace façade and Norman Shaw’s New Scotland Yard, echoing their style with a substantial presence of their own. The offices are beautifully lit and the extensive leadwork of the complex roofs is rigorously detailed. Richmond House was previously occupied by the Department for Health and Social Security (DHSS). Whitfield, who died in March aged 98, has been described as one of the most distinguished architects of his generation. As announced in April 2019, Whitfield’s work is due to be demolished for a temporary House of Commons chamber and offices while the Palace of Westminster undergoes a multi-billion-pound refurbishment. Only the Whitehall façade would then survive, and that will be obscured by a security pavilion. The C20 Society is working with SAVE Britain’s Heritage on a campaign to reverse the decision.
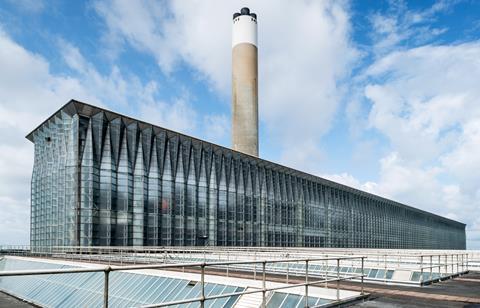
2) Former Fawley Power Station, Hampshire
Designed by the specialists in industrial structures, Farmer and Dark, and built between 1965 and 1971, it is one of only three remaining oil-fired power stations in the UK (the others being Bankside, now Tate Modern, and Littlebrook, also under threat with a Certificate of Immunity). Its enormous 650ft chimney towers over the flatness of the New Forest and the sheltered waters of the Solent, an aid for shipping in one of the busiest shipping lanes in the world. Fawley’s hall is a long, straight-sided box with its roof in twenty sections, mostly of corrugated aluminium sheeting. What adjoins alongside is the real star of the show: a central core rising between the boiler house and the switch house, and higher than both. The walls are a close zig-zag of glass, formed into adjacent triangular columns rising until, just below the flat roof, they taper between inverse columns slotting downwards. The interior is no less futuristic with its curving walls, stacked up with dials, controls and flickering screens broken up by a strip of windows giving almost 360-degree views of Southampton Water. The ceiling lights radiate from the central pillar, spiral staircases take you down to the lobby, detailed in teak and polished concrete. The potential for re-use as a public facility – Tate Modern offers a precedent – is inspiring if challenging, but following an unsuccessful attempt by C20 to gain protection with grade II listing, the proposed use for the site is residential redevelopment.
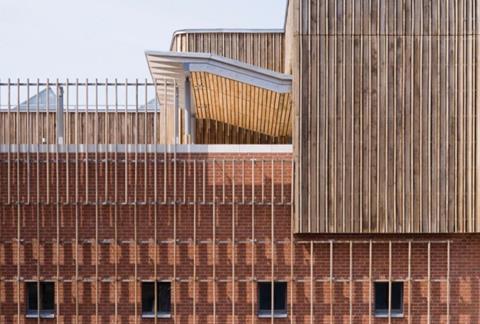
3) The British Library Centre for Conservation
Opening as recently as 2007, this £13 million final phase of the British Library was designed by Long & Kentish with Colin St John Wilson to provide a world class facility for all aspects of book conservation including education and training and to house state-of-the art technical facilities for the National Sound Archive. It brought together for the very first time all of the library’s conservation staff. Part of the architectural challenge was to create a building with its own identity whilst also being an integral part of the British Library site. This was achieved by joining the two buildings by a new public terrace at the first floor level, thereby not only giving the Centre its own “front door” but also creating a new, very attractive public space, as well as covering over the unsightly loading bay. There is another covered corridor joining the two buildings at a lower level by which collection items can be securely transported. The majority of the studio space has been designed on the first floor with top light provided by a glazed saw-tooth roof. Built with a long life in view, the centre is under threat of demolition while still a teenager because the unconfirmed Crossrail 2 project wants the site as a temporary construction compound.
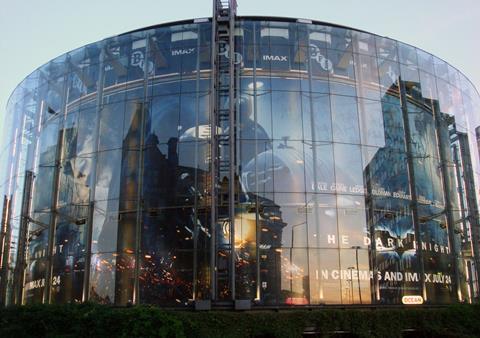
4) BFI IMAX Cinema, Lambeth, London
Boasting the widest cinema screen in the country when it opened in 1999, this is an important building in the development of cinema. Designed by Bryan Avery of Avery Associates, the IMAX has won several awards including the Millennium Design Award from the Design Council. With an underground line running just 4.5 metres below the surface of what had previously been the empty centre of a traffic roundabout, it was a sensational feat of engineering, with pile foundations threaded down between the tunnels and a deep concrete slab constructed over them to support the building’s weight. The auditorium sits on springs to counter vibrations caused by the proximity of the tube and the external facades feature a secondary glazed curtain wall and thick insulation to create a sound barrier. The frame for the curved curtain glazing features a bespoke bracket system, and was top-hung to allow public access around the perimeter walkway. The building, made possible with a £20 million grant from the Arts Council, featured a number of public artworks including a Howard Hodgkin’s mural wrapped around the perimeter of the building that remained in place until 2006, since when it has been replaced with advertising. In scale with other important cultural buildings close by, the IMAX is one of eight sites in Waterloo identified as suitable for tall buildings in the updated Lambeth Local Plan.
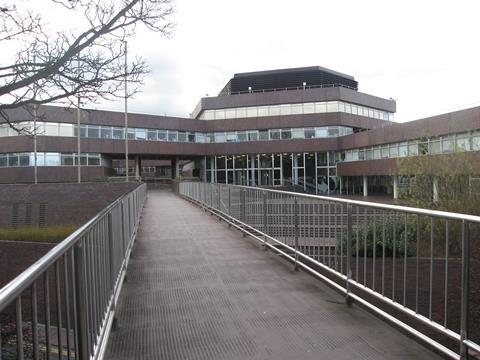
Designed in 1965 by the architectural practice of Sir Basil Spence, Bonnington and Collins (and attributed to John S. Bonnington), the low informal group is built of brindled brick and red tile. Planned as two linked hexagonal blocks plus a half hexagon administration building, the Civic Centre was designed to fit into the sloping site and into its context of hilly park and 19th century crescents. Elizabeth Williamson, in the 1983 revision of Pevsner’s Buildings of England Durham guide commends the “artfully designed” steps and ramps which were designed to cope with the changing levels and create an urban environment rather than a monument. The interiors used a simple palette of materials much inspired by the naturalness of Alvar Aalto’s Saynatsalo Town Hall but using a local engineering brick as better-lasting than concrete. Bonnington designed a chained curtain for the two-storey window outside the council chamber, inspired by that at the Four Seasons restaurant in New York. He also designed all the furniture, some of it repeating the hexagonal motif. The Civic Centre was extensively reviewed and selected as one of the best of seven regional projects by Building magazine in 1970. The local authority says the centre is too big and expensive to maintain and is planning to relocate and demolish the building to make way for housing. C20 challenged an application for a Certificate of Immunity without success, removing the likelihood of protection and constructive re-use until 2022.
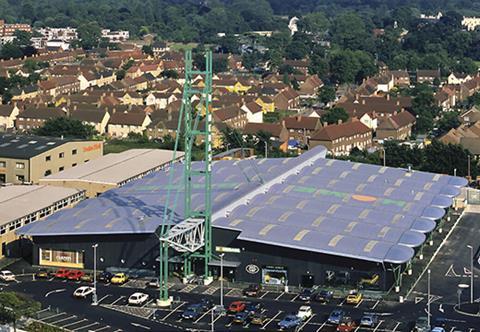
Designed by Nicholas Grimshaw & Partners in 1987, the 4,180 sq m superstore provides a large, column-free interior. It followed his Sainsbury’s store in Camden Town, currently the subject of a listing application, which was part of an effort by Homebase’s parent company to create architectural excellence. In the HighTech manner with which Grimshaw made his reputation, the structure is immediately legible, with a central 95.7 m long structural spine overhanging the length of the building, supported by a mast at the front and trestle to the rear. The store declares its presence with a 33-metre-tall tower, supporting the spine through steel tension rods and carrying the Homebase sign. This unmissable tower also recalls the tradition of dramatic signage along London’s Great West Road, such as the listed Gillette factory tower of the 1930s nearby. A barrel-vault roof light runing the entire length of the spine, dramatically enhances the interior. Further natural daylighting is supplied by roof lights integrated within each of the seven pairs of “wings”, which span outwards from the spine to V-shaped props. Following an announcement by Homebase that it will be closing the store, Hounslow Council has identified the site for housing.
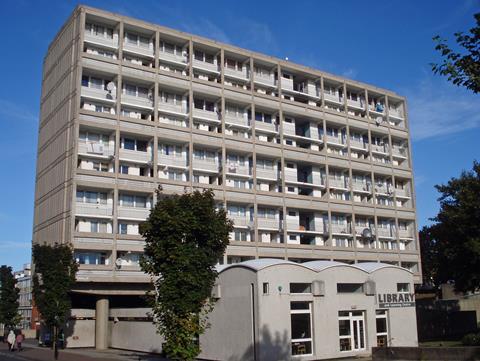
“The best low-cost housing in the world” was how the American critic G E Kidder-Smith described Alton West, the development in Roehampton, south-west London, on the edge of Richmond Park, designed by the London County Council Architects Department in 1955-59. Covering a large site with ancient trees and sloping views of Richmond Park, the Alton East and West estates were world famous in their time and have become an enduring exemplar of C20 design, recognised by Conservation Area status and the clutch of grade II* and grade II listings within in its bounds. Their beauty lies in the fusion of a variety of modern housing types with pre-existing landscaping, public sculpture and social facilities. Unfortunately the conservation designation excluded the area at the end of Danebury Avenue where it meets Roehampton Lane, which includes Allbrook House, Roehampton Library and blocks of maisonettes and shops, although C20 has for several years made a case for their significance in the masterplan for the estate. This undesignated area is now at risk following the decision by Wandsworth Council to appoint Redrow to redevelop the estate at higher density. Detailed plans are being considered by the London Borough of Wandsworth. C20 is objecting to these.
>>Also read: Adjaye, Rogers and Sasha Lubetkin warn council not to destroy Alton Estate
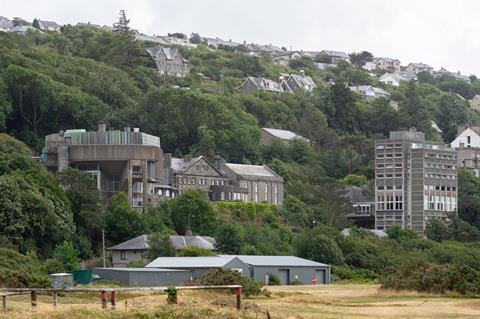
These two Brutalist buildings make dramatic use of a steeply sloping site facing the sea, just down the coast from Harlech Castle. Coleg Harlech was founded in 1927, based at the Edwardian villa Plas Wernfawr by architect George Walton, in order to provide higher education for working men and women. The theatre at the north and the tower at the south book-end the site, with a variety of college buildings in between. Both were designed by the local architect Ralph Colwyn Foulkes. The thin 12-storey tower with pre-cast concrete panels was completed in 1968 to provide accommodation for 100 students, while the theatre, with a raked 256- seat auditorium was completed five years later in 1973. The latter, based on a classical Greek amphitheatre, is renowned for its excellent sight-lines and unique acoustic. It was constructed of concrete with a steel-frame and a variety of high quality materials including hardwood, glass, marble, plaster and handmade Italian tiles. The building is wholly intact, and resplendent with high quality interior detailing. Following an application from C20, the theatre was listed in 2016 at grade II*, but listing was denied for the residential block. After years of lack of maintenance and neglect, the buildings have closed and are up for sale.
9) Former All Saints’ Pastoral Centre and Chapel, London Colney, Herts
Built as an Anglican convent in an exceptional Arts and Crafts neo-Tudor style in 1899 by Leonard Stokes.
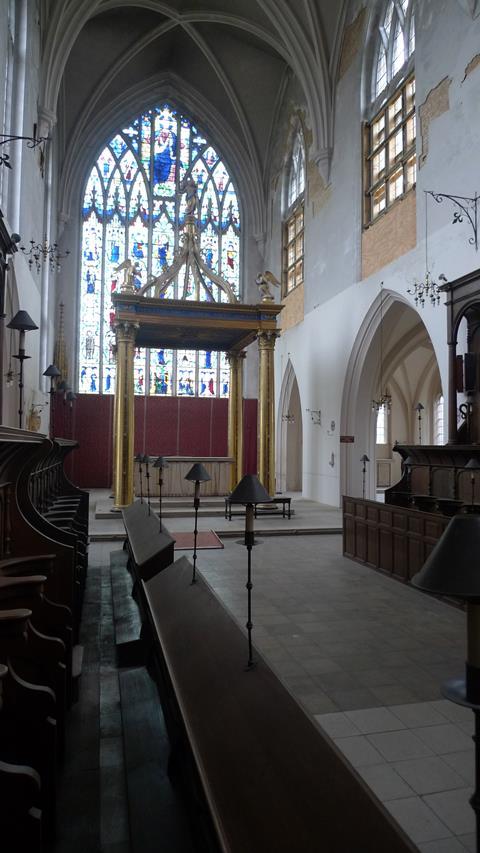
The Gothic convent chapel was added in 1927, designed by Sir Ninian Comper, one of the greatest church architects of the 20th century. Tall, long and narrow in the manner of Oxford and Cambridge college chapels, it was only finally completed between 1960 and 1964 by Comper’s son, Sebastian. Comper designed relatively few new churches, and his speciality was the fitting-out and decoration of interiors. The London Colney chapel has especially fine carved woodwork and stained glass, a very light and spacious interior and a majestic baldacchino over the altar, supported on classical columns. Comper also added a southern annexe and Voluntary Mission. The building was acquired by the Roman Catholic Archdiocese of Westminster in 1973 and converted to a conference centre and retreat. After falling into disrepair, the centre closed in 2011 and was sold to the property developer Cromer Homes. Cromer plans to redevelop the site for residential housing, using an Enabling Development scheme to subsidise the vast costs now needed to restore the buildings which are grade II* listed. While Comer Homes have taken responsible precautions, the C20 Society is concerned at how long the consent process is taking and the continuing risk to the fabric of the chapel, particularly the effects of water ingress and the deterioration in the window mullions.
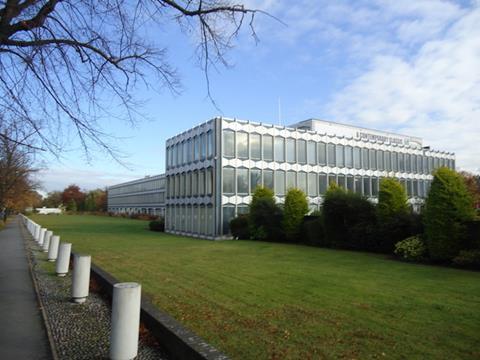
10) Walton Court, former Birds Eye HQ in Walton, Surrey
Designed in the 1960s by Sir John Burnet, Tait and Partners, the successors to a practice that produced consistently fine and original buildings from the 1880s onwards. Birds Eye was one of the first corporate HQs to be built outside London in the American manner. Listed at grade II in 1995, this three storey building is arranged around two internal courtyards. Most striking are the facades, made up of plate glass curtain walling, blue vitreous enamelled panels and repeating half-hexagonal aluminium sections attached to thin aluminium mullions. Landscaping was designed by artist Philip Hicks who set back the main building to be viewed across a lawn and behind a long rectangular pool which runs its length. Hicks also oversaw the landscaping of the two internal courtyards, one of which contains concrete menhirs by the artist Alan Collins which are arranged around rectangular pools. A standalone of sculpture depicting rising birds by the artist John McCarthy stands next to the pool at the site’s entrance and is listed independently at Grade II (this will be relocated). The building has been empty for 11 years and is due to be demolished to make way for 375 homes and commercial units, although it would lend itself to many possible uses including residential conversion. The C20 Society has been unsuccessful in challenging this decision and in calling for a public inquiry.
>> Also read: Renzo court ruling buoys Birds Eye HQ campaigners
















No comments yet