10,000-square-foot project is part of Langham Estate’s broader £50 million investment in the preservation of heritage buildings
Robson Warren Architects has completed the restoration of 93 Mortimer Street, a grade II listed building in London’s West End.
The 10,000-square-foot project is part of the Langham Estate’s broader £50 million investment in the preservation of heritage buildings across its estate.
The building was originally designed in a Neo-Greek style by architects W and E Hunt between 1906 and 1910.
Robson Warren Architects focused on maintaining the building’s original aesthetic while incorporating modern sustainability features, achieving an EPC rating of ‘B’. Materials were sourced that matched the original fabric, with specialist craftsmen employed from across the UK and Europe.
One of the key elements of the renovation is the former ballroom, which has been fitted with a replica of the original roof featuring six domed ceiling windows. This space can be hired for exhibitions and events.
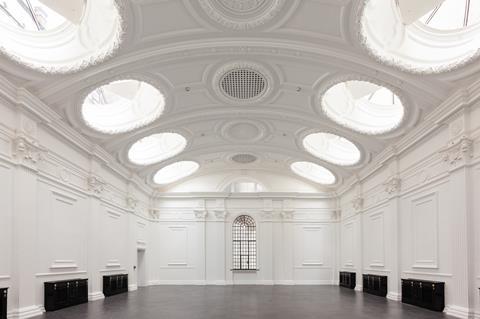
Albena Robson, director for Robson Warren Architects, said: “This project was not just about revitalising the historical roots of the building but also about preserving its unique character for generations to come. With minimising environmental impact a high priority for the Estate and businesses, maximising sustainability from design to operation was of top importance, leaving us with an impressive EPC Rating ‘B’.”
“Our mission was to ensure that every detail honoured the building’s original appearance while seamlessly integrating and meeting contemporary needs. With this balance we have delivered a building where its character and heritage will be protected, no matter its future tenants or use.
“The Langham Estate’s commitment to the project’s vision and readiness to invest both timewise and financially proved to be crucial for the completion of such an extensive and intensive restoration, especially given the changes to building regulations during the works. It is this commitment that has ensured 93 Mortimer Street is a rare and special opportunity for visionary brands and businesses and a jewel in the crown of the West End.”
Phil Hardie, chair of the Langham Estate, praised the collaborative effort involved in the restoration, saying, “The restoration of this cherished Grade II Listed building has been a labour of love and ambition, and the results are a testament to what can be achieved with the right partners that share a commitment to excellence. This echoed across the Estate, through projects where Robson Warren Architects have delivered similar results.”
Project team:
Architect/Principal Designer: Robson Warren Architects
Quantity Surveyor: Stace LLP
Structural Engineer: RKK Engineering
MEP Client support Consultant: Wessex Environmental Partnership
MEP Consultant: Ingine
Main Contractor: Richardson (Nyewood) Ltd
Subcontractors and suppliers:
Mechanical Services Installation: Athmospheres
Electrical Services Installation: Hamshire Electrical
Plaster: Locker & Riley (Heritage) Ltd
Marble repairs: MGS Restorations
Doors, casings etc: K&D Joinery
Window Repairs and new windows: HawksCroft
Ironmongery: 3v Architectural Ironmongery


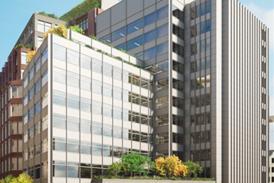
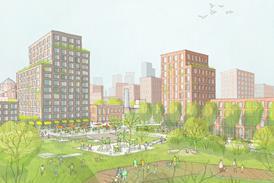
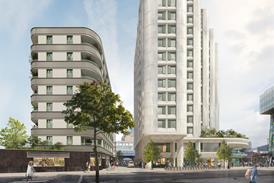
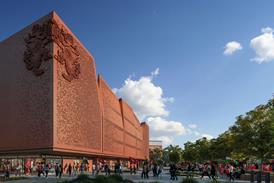



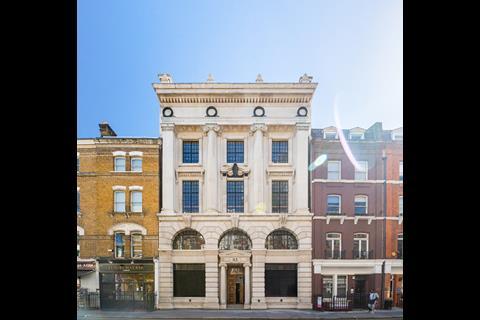
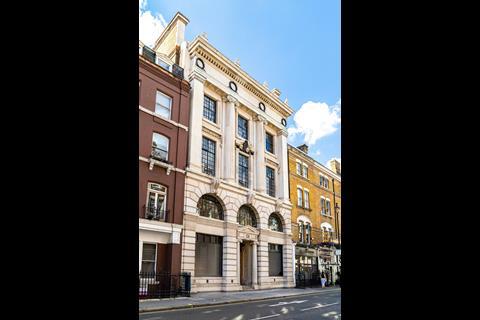
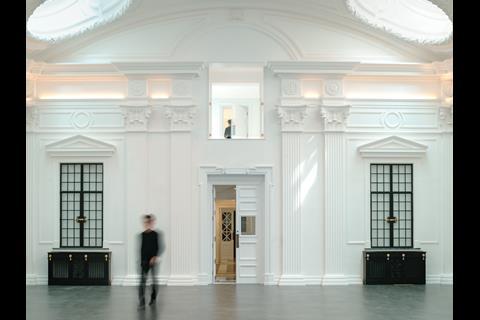
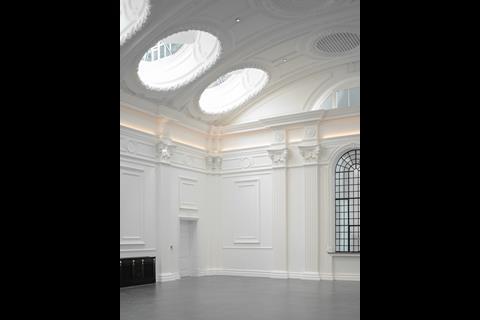
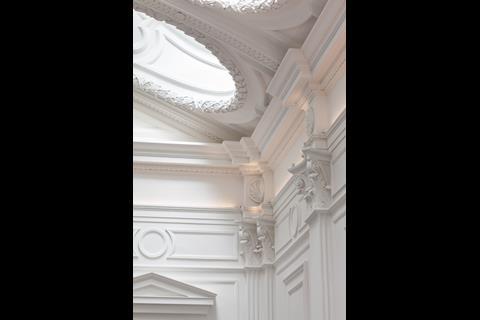
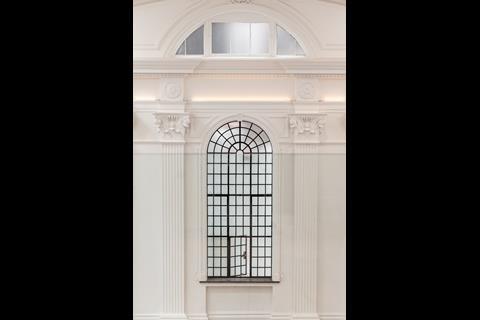
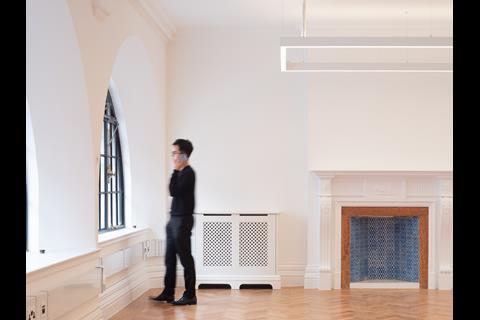
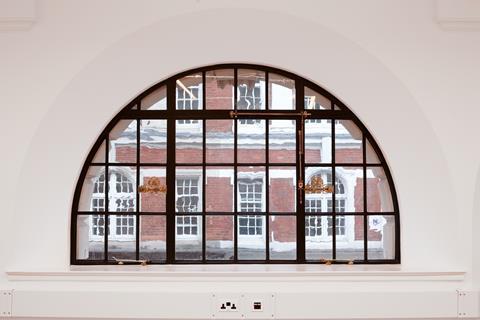
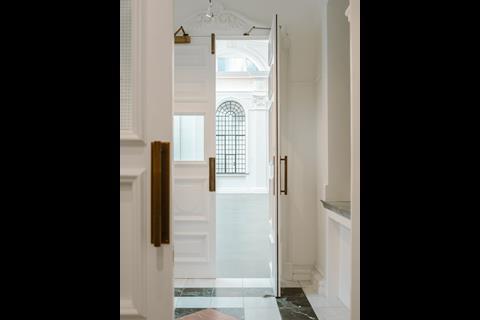
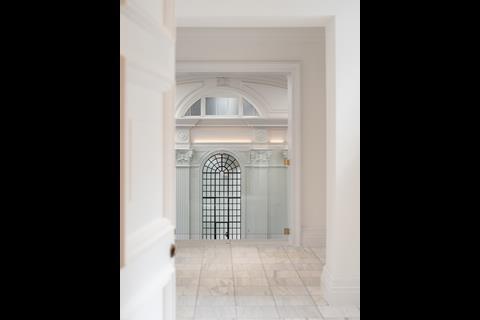

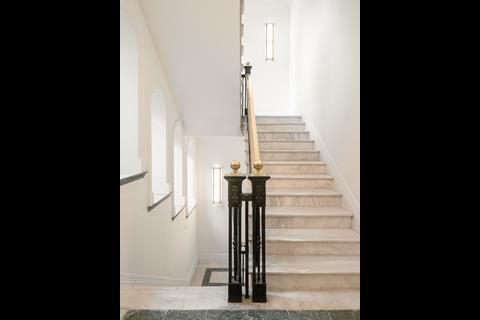
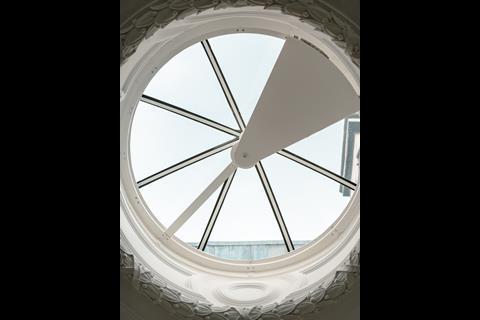







No comments yet