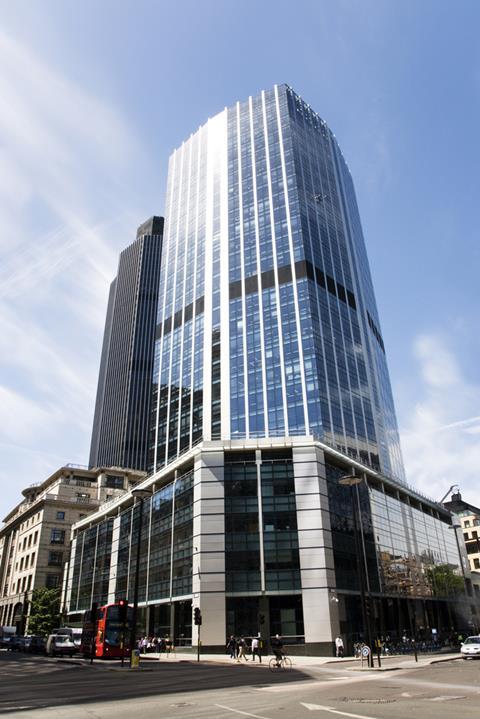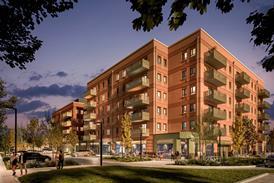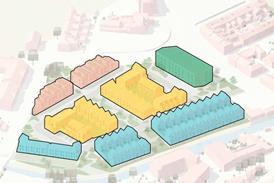Planning application for 54-storey tower to be submitted in first half of next year
RSHP pipped Foster & Partners to win the design job on the 240m tower currently being drawn up for 99 Bishopsgate in the City of London.
The Cheesegrater architect is understood to have triumphed over a starry list of some of the highest profile practices working in the UK to win one of the biggest appointments of the year, including KPF, PLP and SOM.
Matthew White, vice president of development at Brookfield Properties, the owner of 99 Bishopsgate and the scheme’s developer, told Building Design that RSHP had impressed the firm with its vision for improving the site’s public realm.
A full planning application will be submitted in the first quarter of next year shortly after a second consultation revealing more details on what the tower will look like, Building Design understands.

Pre-application talks with the City started around two months ago, with the scheme likely to see the demolition of the site’s existing 28-storey building and its replacement with a 54-storey tower with more than triple the floorspace.
A series of “satellite” buildings are also being proposed, including a standalone cultural building which is understood to be a condition required by City planners for the scheme to get the go ahead.
Multiplex, which built PLP’s 22 Bishopsgate and has its UK headquarters in the existing building, is in pole position to win the main contractor job.
The firm, which is owned by the parent Brookfield Properties, is providing pre-construction advice on the scheme.
The project team so far also includes landscape architect Andy Sturgeon, Alinea on costs, AKT II on structural engineering, Ramboll on MEP services, Atelier 10 on sustainability, Momentum on transport, GIA on sunlight and wind, Trium Environmental Consulting on environment and The Townscape Consultancy on townscape and heritage.
Other members of the team revealed by Brookfield earlier this week include DP9 on planning and Kanda Consulting on communications.
Brookfield said its ambition for the scheme is to improve the public realm around the base of the building and is understood to be looking at a range of options including a Cheesegrater-style open area under the tower through which pedestrians can walk.
The developer has criticised the current block’s lack of active street frontage and permeability with surrounding streets.
The new scheme is also expected to feature extensive vertical planting, an elevated winter garden and terraces serving the upper floors, along with 2,000sq m of retails space.
Brookfield have proposed a building with a total of around 97,000sq m of floorspace, more than three times the current block’s 30,000sq m.
In a preliminary application submitted to the City earlier this month, Trium said the height of the scheme would be “in keeping” with the surrounding cluster of tall buildings, which includes PLP’s 22 Bishopsgate, which was built by Multiplex and is currently the tallest building in the City at 278m.
If built, the new 99 Bishopsgate could be the Square Mile’s fourth tallest, behind Eric Parry’s new 305m proposals for 1 Undershaft, 22 Bishopsgate and recently approved plans by AFK for a 269m tower at 55 Bishopsgate.
Risks to aviation have already been flagged by Heathrow airport, which said in a response to the preliminary application that the scheme “could conflict with safeguarding criteria”.
London City Airport also warned the tower had the “potential to conflict” with its safeguarding criteria and suggested a number of conditions be imposed on the application, including and assurance that the scheme will not impact Heathrow’s radar.
















No comments yet