Firm working with Shanghai practice on airport-side scheme featuring 1.7km long elevated walkway
RSHP has revealed its designs for an airport conference centre and hotel complex in China featuring a 1.7km long elevated walkway.
The firm is working with Shanghai practice Tongji Architectural Design Group on the latest phase of the Zhongyuan International Convention and Conference Centre Scheme, located in the central city of Zhengzhou.
Designed for the Henan Airport Construction & Development Corporation, it would massively expand an existing convention centre on the site with sixteen new exhibition halls, a “grand” conference centre and a hotel.
The main entrances of the scheme’s three elements would be connected by a raised “central spine”, a two-level pedestrian walkway stretching to the equivalent length of around 17 football pitches end to end.
Each exhibition hall would have an area of around 12,500sq m with main rooms 161m long and nearly 80m wide. The conference centre would be topped by a “floating” roof supported on cable-net facades.
The total size of the convention centre would be around 527,000sq m, more than five times the size of the Excel Centre in London, with the conference centre and hotel complex covering a further 200,000sq m.
RSHP senior director and partner Richard Paul said the firm’s design goal was to ensure a “transformative experience for all who visit”.
He added: “Our design for the Zhongyuan Convention Centre in China combines cutting-edge technology with traditional cultural elements, creating a space that meets the functional needs of large gatherings while standing as a landmark of innovation and state-of-the-art technology.”
The Asia Pacific region was RSHP’s third largest market in 2022 according to the firm’s latest accounts, accounting for £3.1m of the firm’s turnover in the year, around 13% of its global income of £23.6m.
This was significantly down from the previous year, when the practice raked in nearly £5m from the region.









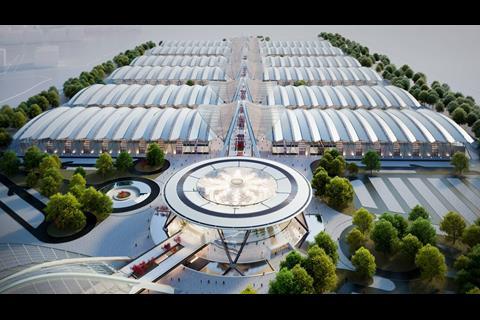
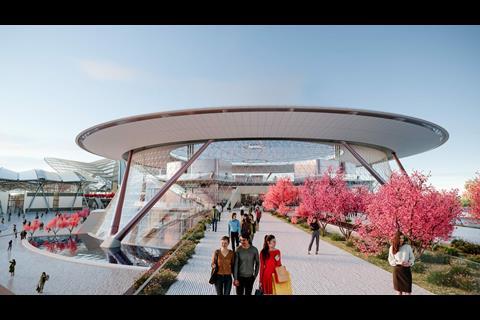
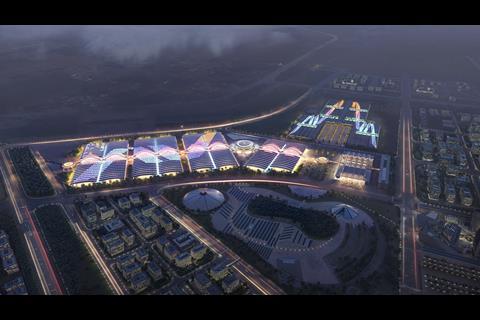
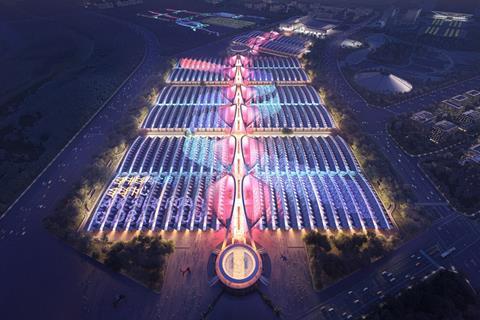
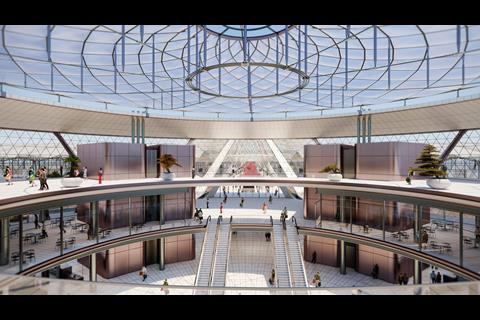
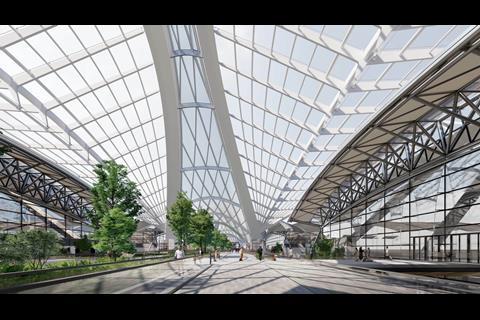
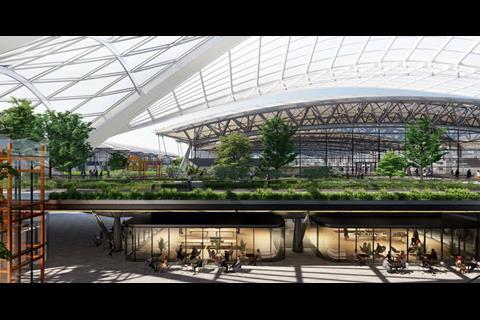
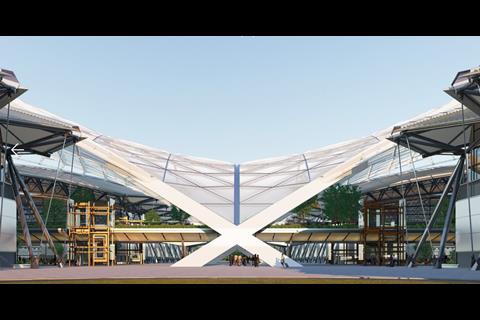
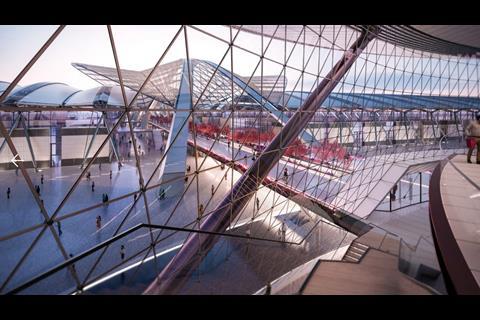
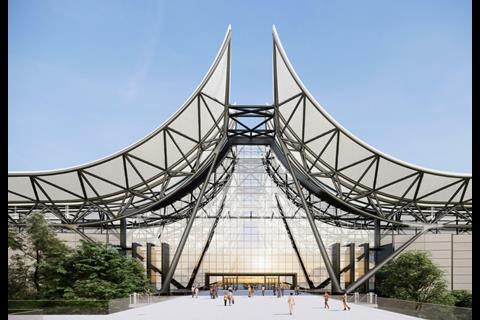







No comments yet