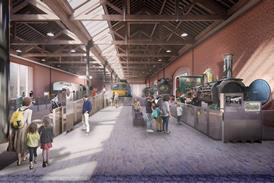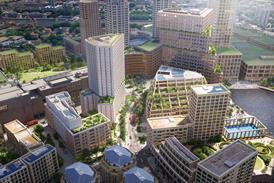- Home
 City of London to appoint architect to design firearms training facility for City police
City of London to appoint architect to design firearms training facility for City police Carmody Groarke gives preview of its revamped Manchester museum ahead of summer reopening
Carmody Groarke gives preview of its revamped Manchester museum ahead of summer reopening TP Bennett’s rethink on Canada Water scheme set to be approved next week
TP Bennett’s rethink on Canada Water scheme set to be approved next week What’s stopping us from better understanding our emissions?
What’s stopping us from better understanding our emissions?
- Intelligence for Architects
- Subscribe
- Jobs
- Events

2025 events calendar Explore now 
Keep up to date
Find out more
- Programmes
- CPD
- More from navigation items
Satish Jassal Architects completes net zero council housing scheme on Haringey infill site

Scheme includes eight homes and is intended as a model for small-scale, low-carbon social housing delivery in London
Satish Jassal Architects has completed a new-build council housing scheme of eight homes on a previously disused site in Bounds Green, north London.
Commissioned by Haringey Council, the project is intended to demonstrate how high-quality, low-carbon housing can be delivered on small urban infill plots.
The scheme comprises five single-storey flats (including a wheelchair-accessible unit), one duplex and two townhouses. Six of the homes are family-sized with three or more bedrooms. All homes are dual or triple aspect and look onto the park or a shared landscaped courtyard, which includes a vegetable patch that is intended to support social interaction and passive surveillance.
…
This content is available to registered users | Already registered?Login here
You are not currently logged in.
To continue reading this story, sign up for free guest access
Existing Subscriber? LOGIN
REGISTER for free access on selected stories and sign up for email alerts. You get:
- Up to the minute architecture news from around the UK
- Breaking, daily and weekly e-newsletters
Subscribe to Building Design and you will benefit from:

- Unlimited news
- Reviews of the latest buildings from all corners of the world
- Technical studies
- Full access to all our online archives
- PLUS you will receive a digital copy of WA100 worth over £45
Subscribe now for unlimited access.


