Designs for revamp of grade I-listed Sainsbury Wing rejigged following “informed dialogue”, although new proposals still include controversial removal of part of the ceiling
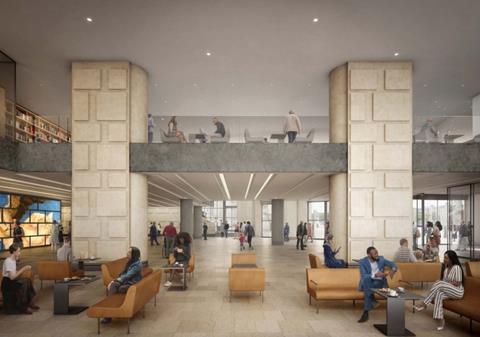
Selldorf Architects has revised its controversial proposals to rejig the National Gallery’s grade I-listed Sainsbury wing after talks with the building’s original architect.
The New York-based practice said in planning documents that it had amended its designs for the scheme as a result of consultation with Denise Scott Brown, one half of postmodernist pioneers Venturi Scott Brown & Associates, along ”stakeholder feedback [and] further study”.
In August, former RIBA Journal editor Hugh Pearman said Scott Brown had told him she wanted a “storm of protest” about the proposed changes to the building, which include the removal of a large section of ceiling to allow in more natural light.
The plans have been highly contested by heritage groups including Save Britain’s Heritage, which said last month Selldorf had shown “little regard” for the wing’s Italian Mannerist influences and the revamp would cause “substantial and unjustifiable harm” to the building.
Revisions include changing the pale timber cladding of the lobby’s pillars to a rusticated Pietra Serena sandstone, a type of stone used extensively in 15th and 16th century Florence.
A group of Egyptian-style columns which Selldorf had proposed removing would now be relocated to the building’s foyer, and internal partitions to the rotunda would now be retained.
Plans for trees to be planted on lawns to the south of the National Gallery’s main building and remove a line of bollards have also been scrapped.
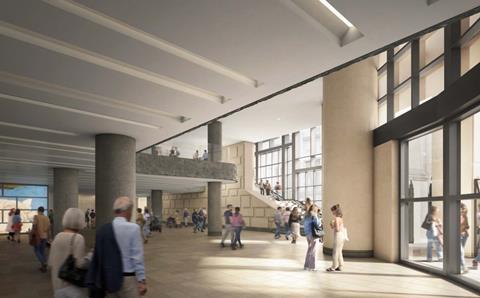
Selldorf said the amended scheme is “the result of a recalibration of the design in the light of enhanced understanding, informed dialogue and stakeholder response.
“This has resulted in a scheme that balances the tangible and intangible qualities of the Sainsbury Wing more completely, engages with its Mannerist vocabulary more deeply and exposes its own modernist interventions more boldly.
“All these elements have amplified the conservation-led approach taken by the project team from the beginning and represent a significant amount of extra endeavour to make this scheme a pioneering one from the point of twentieth century buildings’ conservation.”
Commissioned to mark the gallery’s bicentenary in 2024, the plans aim to make the Sainsbury wing a more welcoming space as the National Gallery’s main entrance, a purpose it was never originally designed for but has effectively taken on with more than six million visitors arriving through its doors each year.
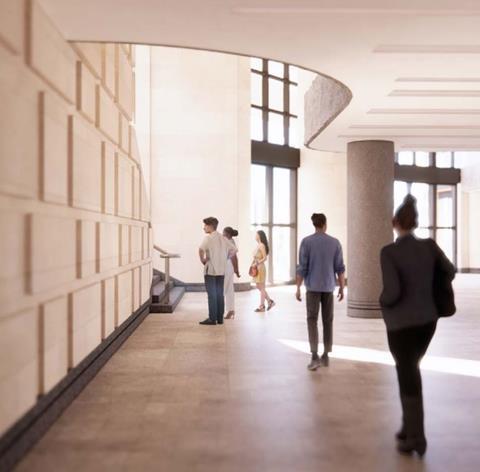
Much of the protest has focused on the proposed removal of a large section of the floorplate above the ground floor lobby, which would still be carried out under the revised plans.
Save said last month the move would be an “irreversible and far reaching” alteration which would result in the loss of a sense of “compression” experienced when entering the building which is “released” when visitors enter the main staircase.
Practice leader Annabelle Selldorf told Building Design earlier this year Scott Brown did not make demands on the project but “she does have her opinions”. Selldorf also admitted she believed Scott Brown “wouldn’t agree with everything” planned for the building’s revamp.
Selldorf was announced as the winner of the NG200 project in July 2021, beating shortlist rivals David Chipperfield Architects, Caruso St John, Witherford Watson Mann, Asif Khan, Donald Insall, Publica and David Kohn Architects.
The project team includes Purcell, Vogt Landscape, Arup, AEA Consulting, Pentagram, Kaizen, L’Observatoire and Kendrick Hobbs. The initial phase of works is expected to be complete by 2024.









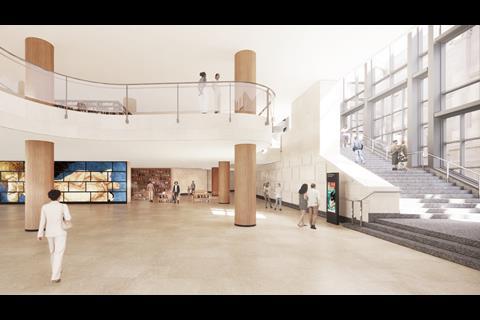
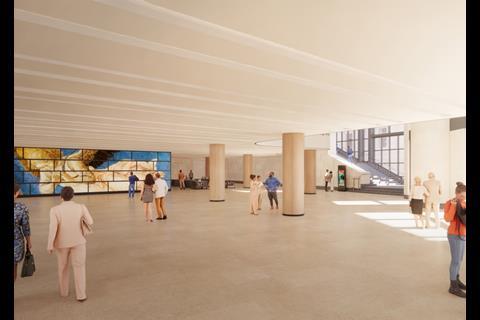
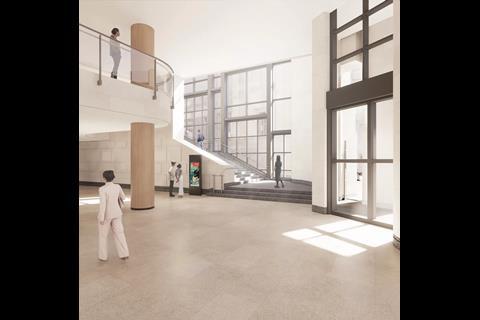
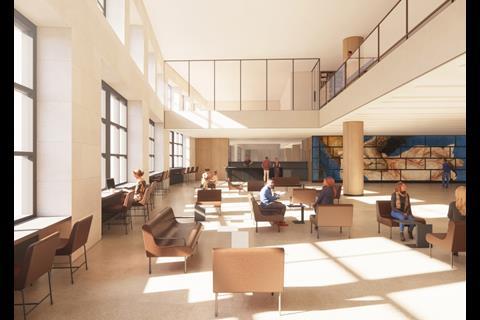
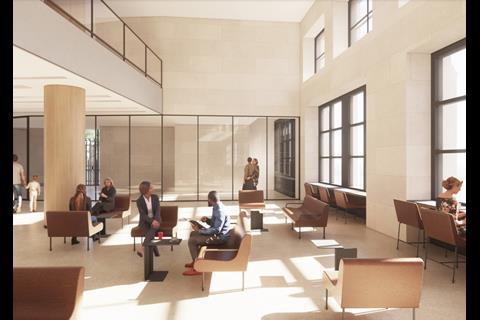
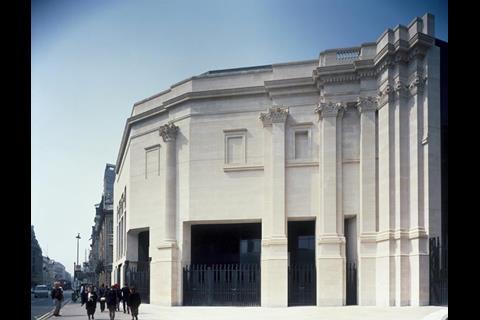







2 Readers' comments