Speculative office features distinctive red facade
Sheppard Robson has completed the biggest office built in Hammersmith for more than 20 years.
The £275m west London scheme, known as 245 Hammersmith Road, stands out because of its size and distinctive red facade constructed from anodised aluminium window surrounds coloured with organic red dye.
These have been angled to minimise solar gain. The elevation appears to alter throughout the day as the light changes.
A Sheppard Robson spokesman said the practice chose the colour to reflect the terracotta bricks of the surrounding conservation area.
Exterior
The speculative project, developed by Legal & General and Mitsubishi Estate and built by Lendlease, provides 22,500sq m of flexible office space and nearly 1,000sq m of retail and restaurants. The interiors are by Sheppard Robson’s ID:SR.
The site was previously home to a 1980s office block, Bechtel House, and is part of a wider regeneration scheme for the area.
That part of Hammersmith Road, just east of Hammersmith gyratory, was characterised by hostile level changes, and a wall of impenetrable corporate offices and a chain hotel.
The new project has sought to create an open green space connecting workers and the public both inside and outside the building.
A landscaped square and three roof terraces are laced through the development, while a large park at the back of the podium can be accessed from the street by a giant landscaped staircase. A cafe on the ground floor is also designed to make the building more welcoming to passers-by.
Interior
Postscript
Photography by Jack Hobhouse


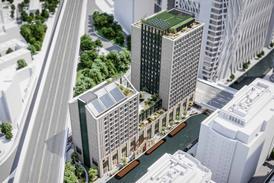
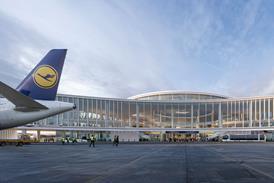
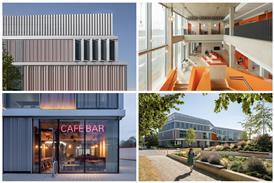
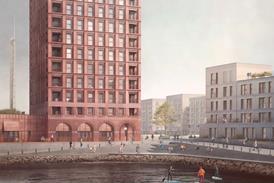



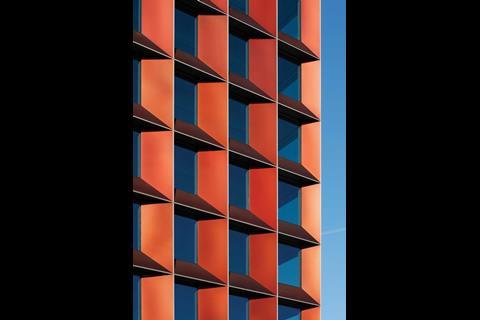
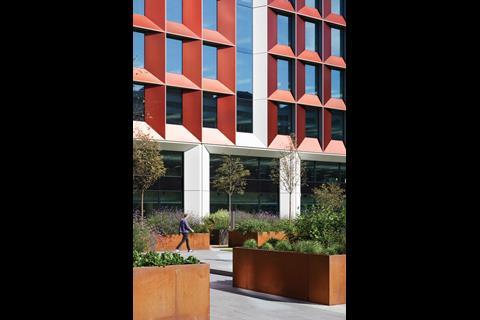
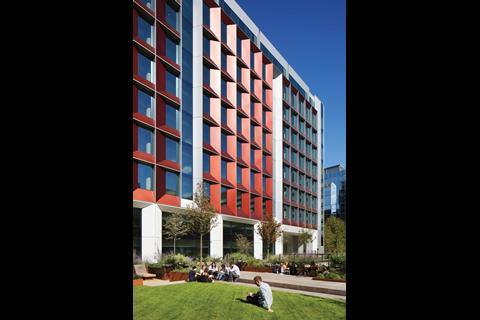
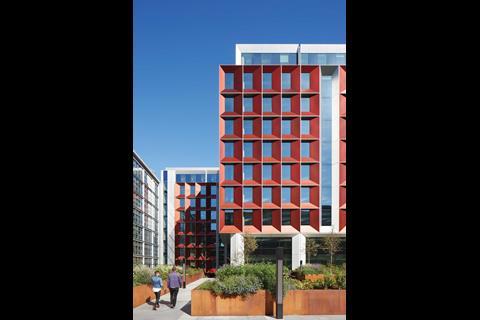
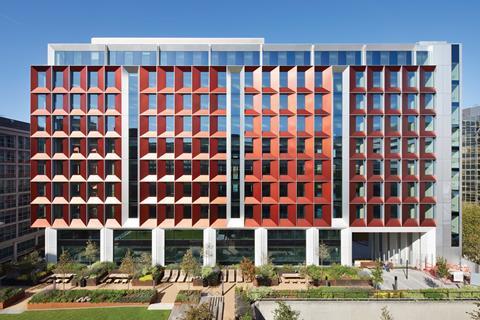
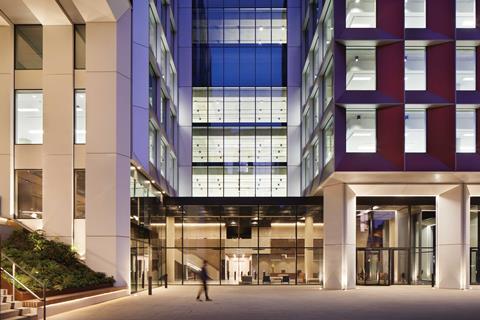
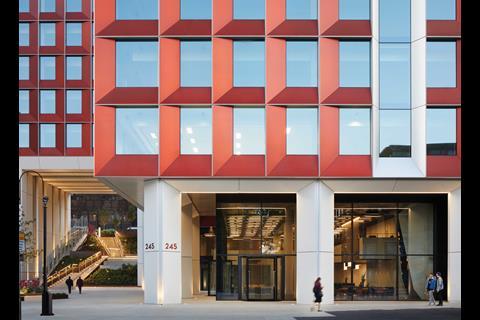
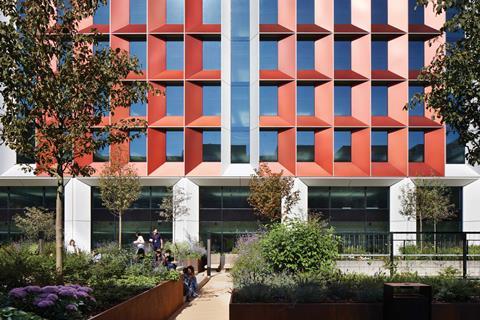
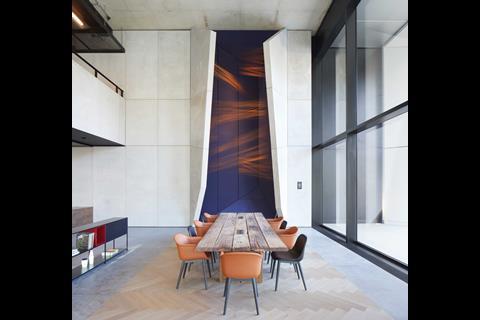
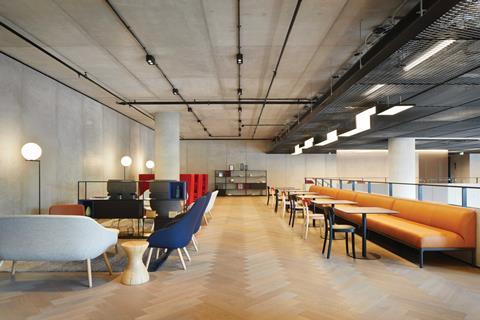
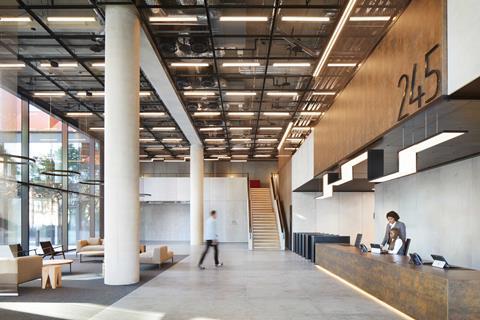







2 Readers' comments