Retrofit of Calton Square office block features a new sandstone façade and biodiverse roof terraces
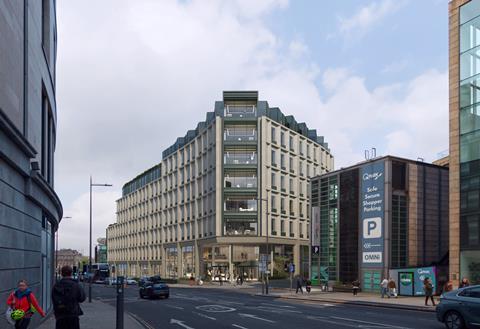
Sheppard Robson has submitted plans for a significant retrofit of Calton Square, an office building in Edinburgh’s New Town, adjacent to the UNESCO World Heritage Site of Calton Hill.
The project, managed by Ardstone Capital Ltd (UK) on behalf of Macquarie Asset Management, aims to extend the building from 150,000 to 200,000 square feet, and also improve the quality of the office space and enhance the building’s environmental performance.
The design process involved a detailed analysis to explore retention options and select the most effective fabric-first reuse strategy. The refurbishment plan retains 88% of the existing structural frame of the buidling, which was completed in 2002 to designs by Edinburgh-based AMA Studio.
Mark Kowal, partner at Sheppard Robson, said: “Calton Square is a thoughtful blend of old and new. Our design approach has been to integrate the building into its unique location, creating a seamless transition between the city’s Old and New Towns. The goal is to reposition the existing building by creating an exemplary adaptive reuse project that excels in environmental performance and becomes an asset to the community.”
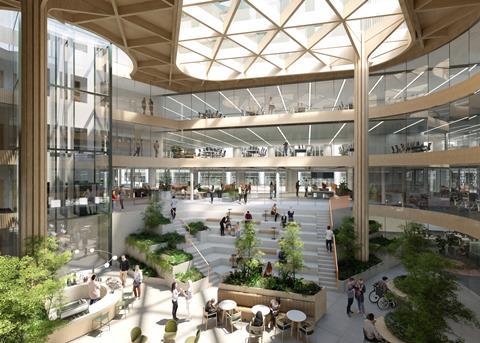
Originally completed in 1998, the current building’s extensive glazing is said to have contributed to issues related to overheating. New high-performance façades will incorporate profiled spandrels and vertical fins to maximise self-shading and improve thermal efficiency. The retrofit will target a BREEAM ‘Outstanding’ rating.
The proposed design includes a significantly expanded main entrance to provide step-free access. A double-height entrance space will be created on Leith Street to facilitate an improved connection with the public realm.
The new reception area will feature co-working spaces, lounges, and cafés, leading to a triple-height atrium covered by a new structural timber roof, repurposing an underutilised internal courtyard. The atrium is designed to accommodate cultural uses, and will be accessible to the local community for specific events.
The new design also aims to create a more harmonious relationship with the historic surroundings of Calton Hill. The façade, composed of sandstone with green accents, is designed to reflect the traditional Edinburgh Feu, with vertical bays that mirror the grain of local tenement blocks.
External terraces will be located on levels five to eight, with a large communal green space on the top level. The roof will feature planting to promote biodiversity, integrated with photovoltaic (PV) panels.
>> Also read: HOK Edinburgh arena scheme gets green light
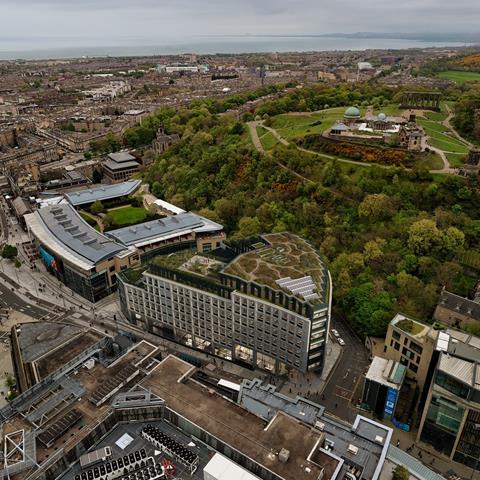


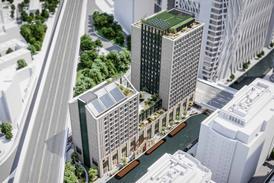
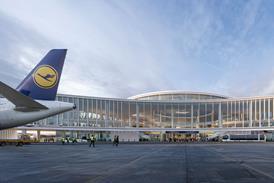
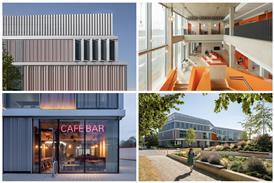
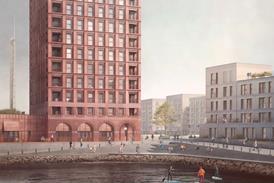










No comments yet