A car park will become a new campus destination with wildflower roofs and a cafe
Sheppard Robson has won planning for a teaching and study building at the University of Southampton.
A car park will be transformed into a campus facility as part of the first phase of the university’s North East Quadrant development.
The 15,000 sqm student centre will comprise a five-storey ‘teaching and learning’ building that acts as a gateway to the university’s Highfield campus.
Study spaces, including seminar and PC rooms, three large format teaching locations and four lecture theatres to accommodate between 120 and 400 people are included in the design.
The building will create a base for the students and staff of the Faculty of Medicine, with pastoral and academic support and a new cafe on offer.
Each of the site’s four main blocks has been separated and rotated to create a central social space.
Textures found in Southampton’s civic centre and historic town walls inspired the project’s facade, which uses precast concrete panels.
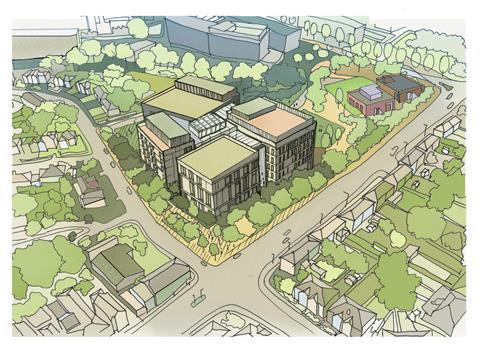
While angled panels shade the centre’s windows to reduce heat gain, exposed concrete surfaces further aim to stabilise temperatures from the inside.
The project’s green wildflower roofs featuring PV panels also aim to reduce operational energy demand by over 40%.
Eugene Sayers, partner at Sheppard Robson, said: “The North East Quadrant project needed to have a magnetic quality, drawing student from the centre of the campus with buildings, spaces and places that signal the arrival of a game-changing facility for the university.
“We wanted to create a landscape and building that are rooted in their surroundings and have a distinctive character to match the boldness of the 1960s campus. The variety of spaces created will allow people to use the buildings and landscapes in a multitude of ways and make them their own.”
As part of a wider masterplan, new pedestrian and cycle routes intend to invite activity to the new site, which sits at the edge of the campus.
The second phase of the scheme will include an education building for the neighbouring site, where a large amenity lawn will fill the space until work begins.
Kier is the project’s contractor, working alongside planning consultant Bidwells, MEP consultant Ramboll, landscape architect Fabrik, principal designer ORSA, sustainability consultant Buro Happold and security consultant Arup.


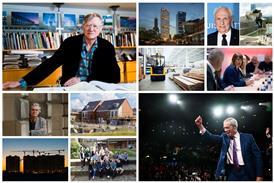
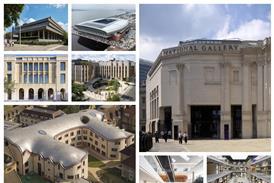

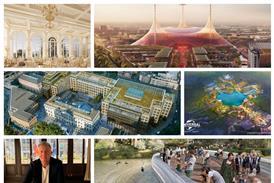



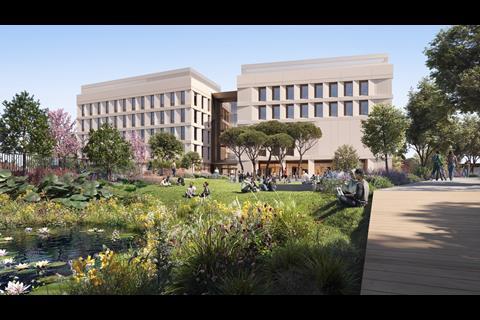
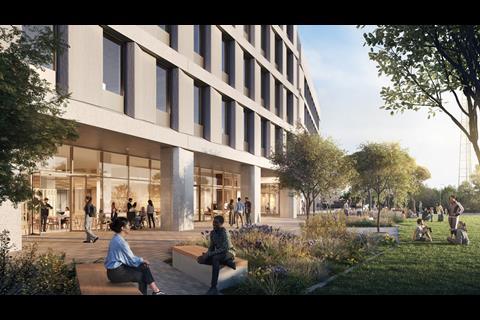
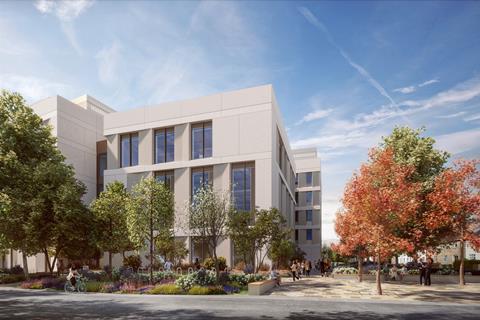
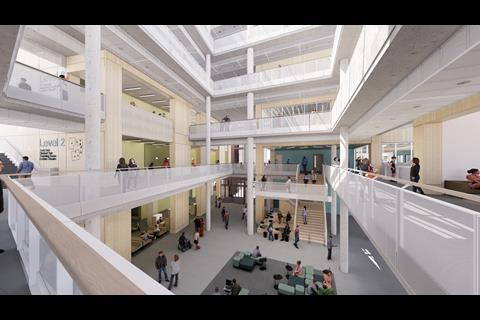
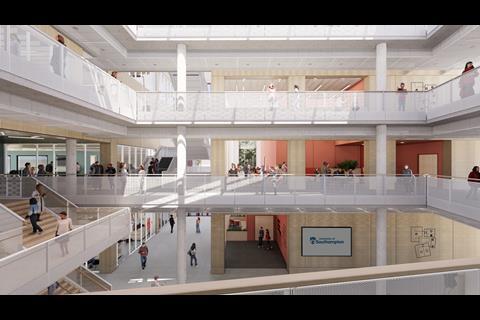
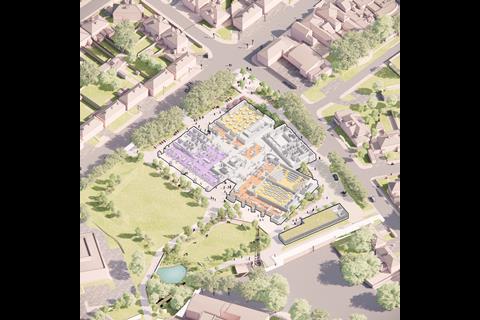








No comments yet