Inspector overturns councillors’ rejection of mixed-use east London scheme
SimpsonHaugh-designed proposals for two residential towers and a data centre inside the perimeter wall of the former East India Dock in east London have been given the go-ahead by a planning inspector.
The practice’s designs for a 36-storey student-housing block and a 30-storey build-to-rent block at Mulberry Place in Blackwall were recommended for approval by Tower Hamlets Council planning officers but rejected by Strategic Development Committee members in October last year.
In addition to 716 student rooms and 150 flats, SimpsonHaugh’s proposals also include a 35,000sq m data centre and a smaller building featuring 5,940sq m of commercial space and up to 660sq m of space for community use.
The plans, which were drawn up for LaSalle Investment Management subsidiary EID, are earmarked for the site of Tower Hamlets’ former headquarters and a neighbouring 1990s office block – Lighterman House.
Rejecting the proposals last year, councillors complained about the “bulk” of the SimpsonHaugh proposals and their impact on the Naval Row Conservation Area and nearby listed buildings, which include the grade-II* former Financial Times Printworks building by Grimshaw Architects.
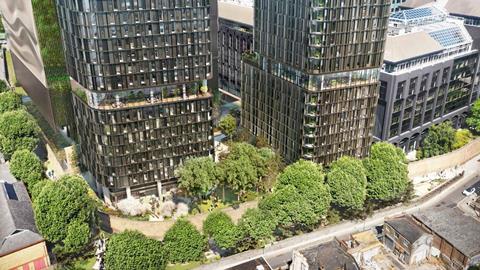
Councillors also questioned the mix of affordable housing proposed by the development team, although officers had pronounced the scheme policy-compliant.
In his decision, which is dated 12 October, planning inspector Callum Parker said the authority was not pursuing councillors’ concerns in relation to the scheme’s housing mix and the only issues to be determined were heritage impacts and the overall planning balance.
Parker acknowledged that the proposed data centre and the residential towers would all have a greater height than the existing buildings on the site. But he said the two blocks earmarked for demolition were “rather uninspiring” and that the SimpsonHaugh residential blocks would have narrower footprints that – in conjunction with landscaping proposals – would open up views for visitors at ground level.
“In practical terms, this would help better reveal the significance of both the CA and the listed Dock Wall,” he said.
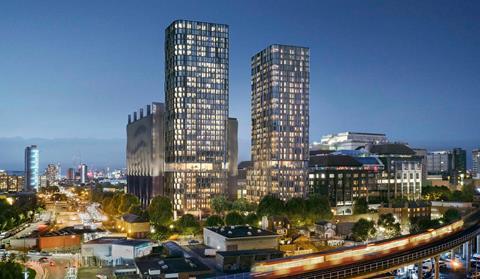
Parker said the use of tall buildings within the former area of the dock would “provide a clear and obvious distinction” between the areas inside and outside of the conservation area.
“Visitors would still be able to appreciate the disproportionate scale of the wall in comparison to the height of an average human and understand the purpose that the height of the wall as a security structure for the dock played,” he said.
Parker said opened-up views would “make a positive contribution” to the significance of the conservation area. He added that the proposals would have no impact on the setting of the former FT Printworks and other heritage assets.
The inspector noted that Tower Hamlets had been “concerned” that the height of the towers was too tall for their context and the emerging shape of the Blackwall tall buildings cluster.
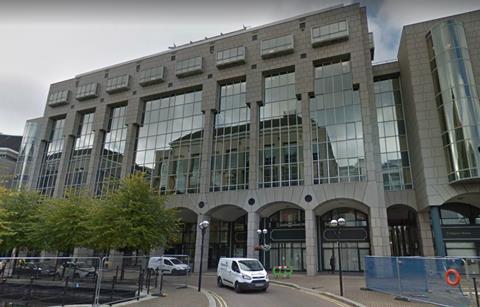
But he said the Tower Hamlets Local Plan did not identify appropriate tall building heights, despite being required to do so under the London Plan, and that the council had been “unable to articulate” what height of towers would be appropriate for the appeal site.
Parker said the proposed design of the buildings and the landscaping of the area around them were of a “high quality” that would have a positive effect on the character and appearance of the area, including its townscape, and on future residents, workers and visitors.
He said that in addition to providing affordable housing and purpose-built student accommodation the scheme would provide valuable data-centre facilities and affordable workspace.
Parker concluded: “When considered as a whole, I find that the proposal would accord with the adopted development plan for the area, and there are no material considerations indicating a decision otherwise than in accordance with it.”



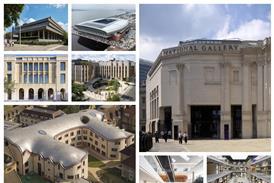





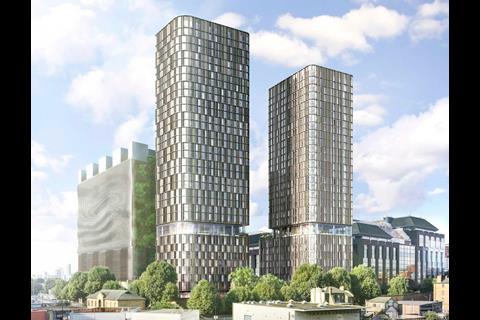
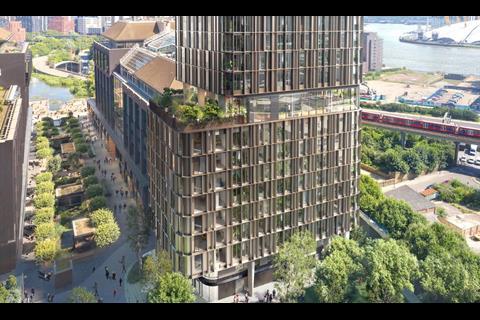



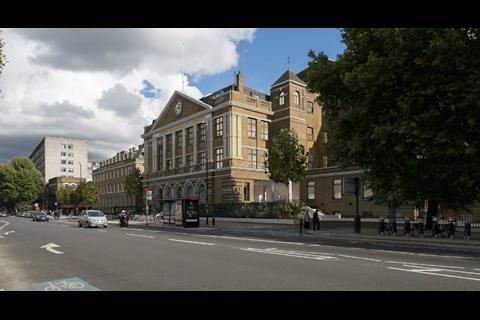







No comments yet