But 30-storey hotel proposals attract more than 700 letters of objection
SimpsonHaugh plans to replace a 1970s hotel in Kensington with a taller scheme featuring 749 bedrooms, 340 serviced apartments, and 46 new homes are set for approval – despite opposition from hundreds of neighbours.
The practice’s proposals to replace the Kensington Forum Hotel, designed by Seifert & Partners, are 30 storeys at their highest, but step down to 22 and then seven storeys. The existing 28-storey building is branded as a Holiday Inn and has 906 rooms.
Drawn up for building owner Queensgate Investments and developer Rockwell, the proposals represent a significant increase in massing for the site off Cromwell Road, but also retain a garden square element to the area.
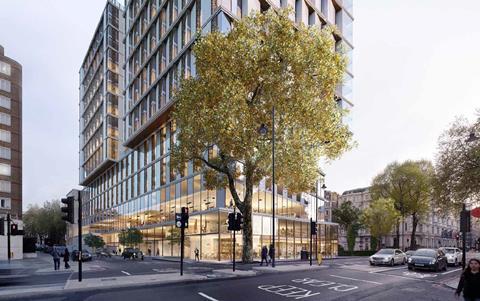
According to Royal Borough of Kensington & Chelsea planning officers, a total of 769 letters of objection to the proposals have been received, flagging concerns such as the scheme being “out of keeping” with the area’s architecture, which predominantly features six-storey Victorian terraces. Other complaints included loss of light, increased sense of enclosure and the impact of construction.
The Greater London Authority was broadly supportive of the scheme, and particularly the 43.5% “affordable” housing it offers, measured by habitable room. However it flagged concerns about the adequacy of pick-up and drop-off arrangements for guests, and demanded further details on the development’s renewable energy strategy.
Recommending the scheme for approval at tonight’s planning committee meeting, Kensington & Chelsea’s planning officers accepted that the SimpsonHaugh proposals represented a 62% increase in floorspace compared with the current building.
But they said the scheme “responds better to the immediate context, particularly with the freeing up of the western part of the site” through the reintroduction of a garden square, while the stepping effect of building heights towards Cromwell Road played the role of “easing the contextual element” with the Victorian terraces.
“The massing has sufficient clarity and architectural integrity, and makes for a distinctly more attractive and engaging metropolitan-scaled built form,” they said.
“The massing and elevational designs are cleverly articulated to read as independent elements, with a residential building on to Courtfield Road and two hotel towers that seemingly hover above a podium building and that step up in height towards the Cromwell Road.”
A Kensington & Chelsea Architects Appraisal Panel chaired by Will Alsop reported on a pre-application version of the scheme (pictured above) in October last year, praising the scheme’s three-block approach.
However panel members also described its plinth and town-house elements as “unconvincing”, and stressed the importance of ensuring that the new building’s “façade materials and detailing are of exceptional high quality”.
Kensington & Chelsea’s planning committee meets from 6.30pm.


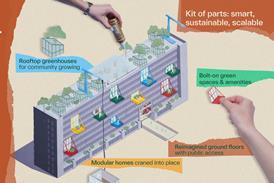
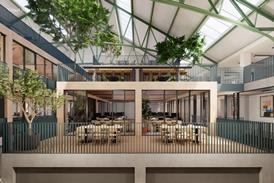
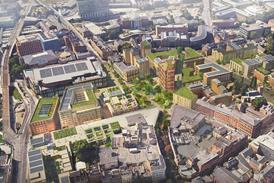
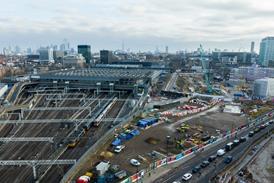



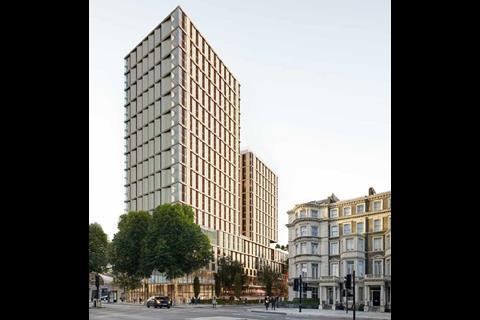
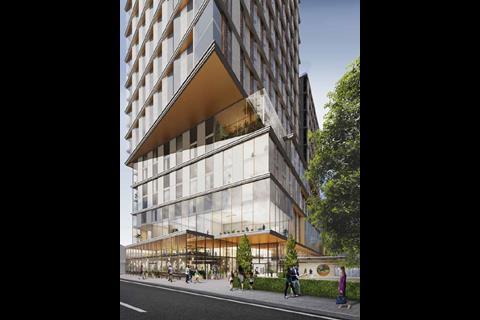

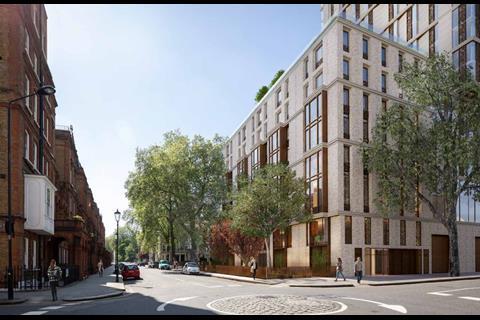
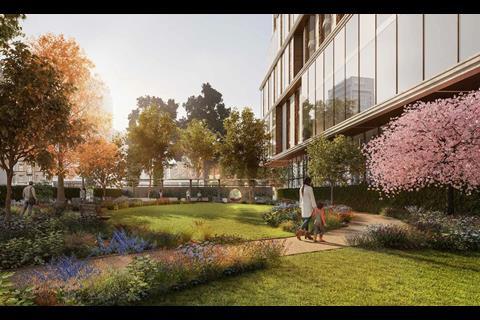
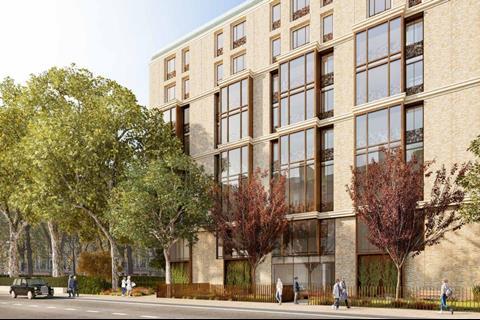
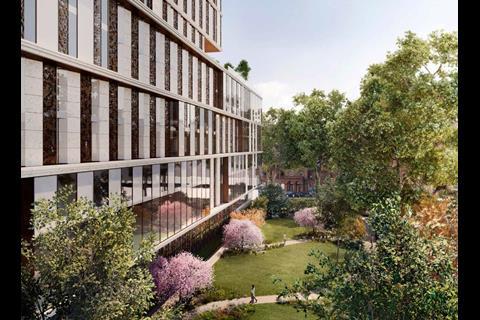
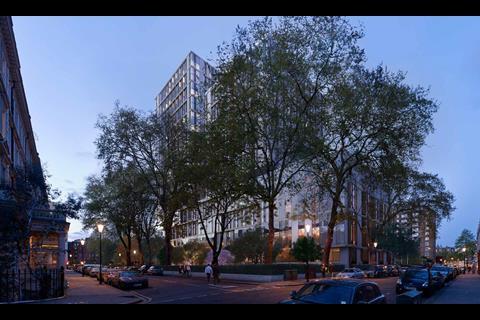
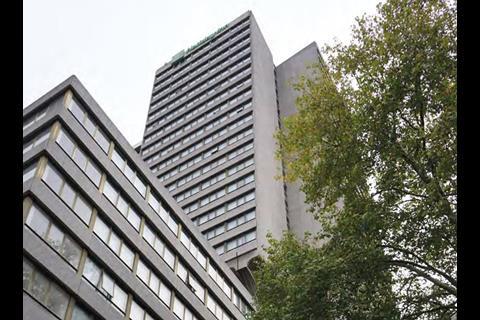
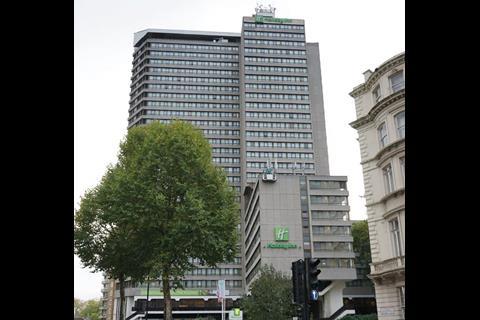
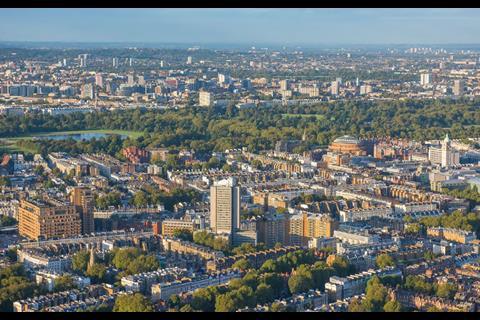


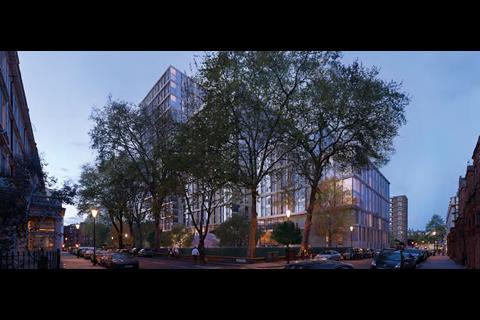
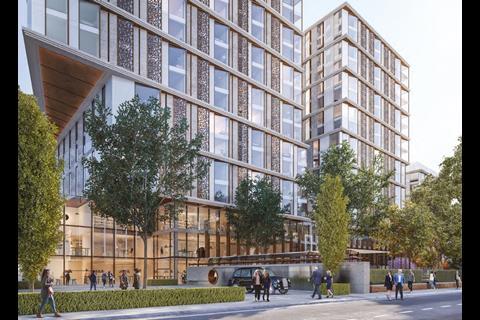
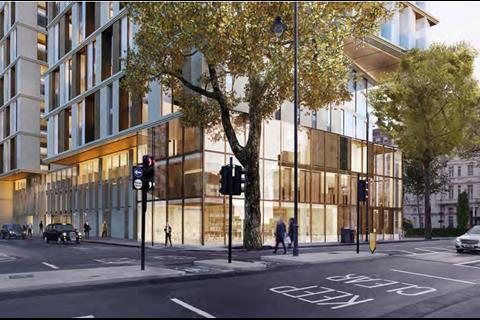
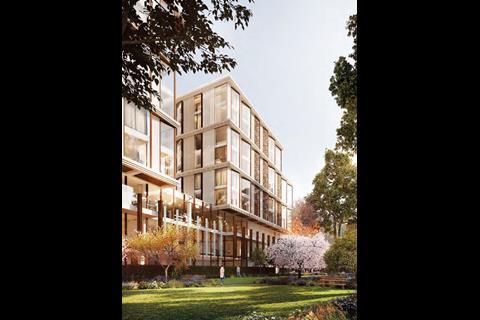
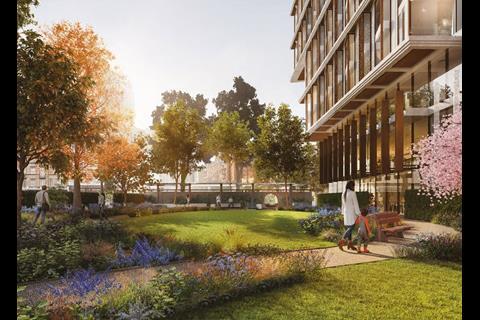




3 Readers' comments