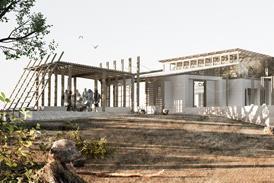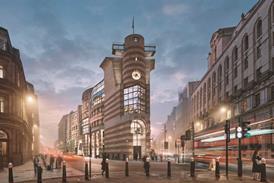- Home
- Intelligence for Architects
- Subscribe
- Jobs
- Events

2025 events calendar Explore now 
Keep up to date
Find out more
- Programmes
- CPD
- More from navigation items
Southwark backs plans to demolish flawed flats after just 10 years

Henley Design proposals will replace Peckham Rye homes plagued by severe structural problems
Councillors have approved proposals to demolish the final two blocks of a problem-plagued housing development in south London barely a decade after its completion.
Henley Homes this week received backing for a completely new development of 91 homes at Solomon’s Passage, next to Peckham Rye, created by the firm’s in-house architecture team Henley Design.
The original Solomon’s Passage development was completed between 2009 and 2012, but problems with the 85-home scheme began to emerge in 2013. Green Acre Homes (South East) Ltd was the original developer of the project for Wandle Housing Association, but it was wound up in 2011.
…
This content is available to registered users | Already registered?Login here
You are not currently logged in.
To continue reading this story, sign up for free guest access
Existing Subscriber? LOGIN
REGISTER for free access on selected stories and sign up for email alerts. You get:
- Up to the minute architecture news from around the UK
- Breaking, daily and weekly e-newsletters
Subscribe to Building Design and you will benefit from:

- Unlimited news
- Reviews of the latest buildings from all corners of the world
- Technical studies
- Full access to all our online archives
- PLUS you will receive a digital copy of WA100 worth over £45
Subscribe now for unlimited access.






