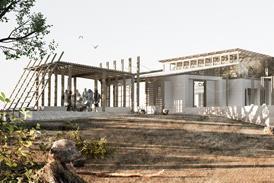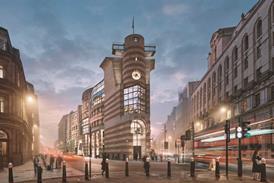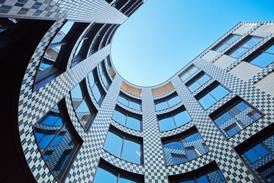- Home
- Intelligence for Architects
- Subscribe
- Jobs
- Events

2025 events calendar Explore now 
Keep up to date
Find out more
- Programmes
- CPD
- More from navigation items
SPPARC redesigns plans for European base of Circque Du Soleil

Practice has “completely reworked” proposals to transform grade II-listed former theatre on Shaftesbury Avenue
SPPARC has substantially redesigned its plans to create the first European base of Cirque du Soleil in the heart of London’s West End following feedback from members of the public.
The practice is said to have “completely reworked” its proposals to redevelop the former Odeon Covent Garden cinema at 135-149 Shaftesbury Avenue, which were submitted to Camden council last year.
…
This content is available to registered users | Already registered?Login here
You are not currently logged in.
To continue reading this story, sign up for free guest access
Existing Subscriber? LOGIN
REGISTER for free access on selected stories and sign up for email alerts. You get:
- Up to the minute architecture news from around the UK
- Breaking, daily and weekly e-newsletters
Subscribe to Building Design and you will benefit from:

- Unlimited news
- Reviews of the latest buildings from all corners of the world
- Technical studies
- Full access to all our online archives
- PLUS you will receive a digital copy of WA100 worth over £45
Subscribe now for unlimited access.






